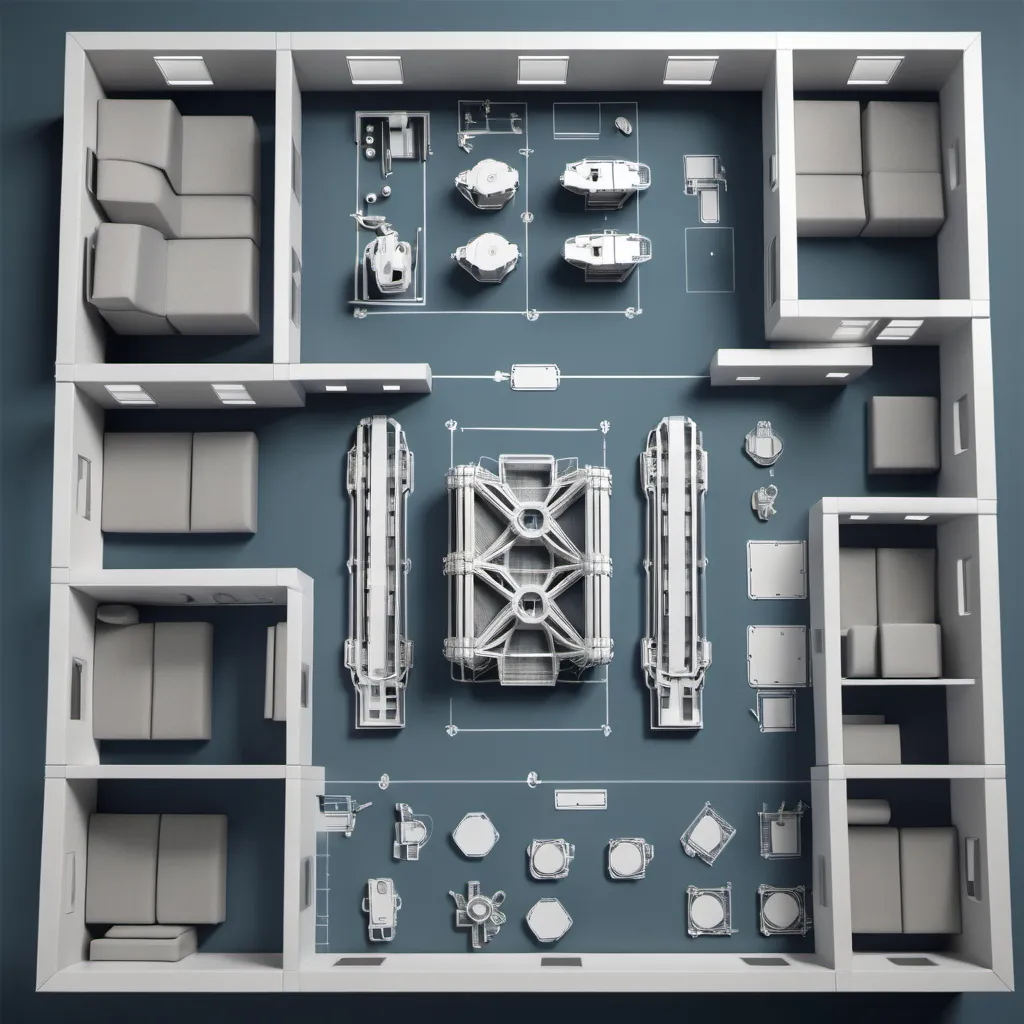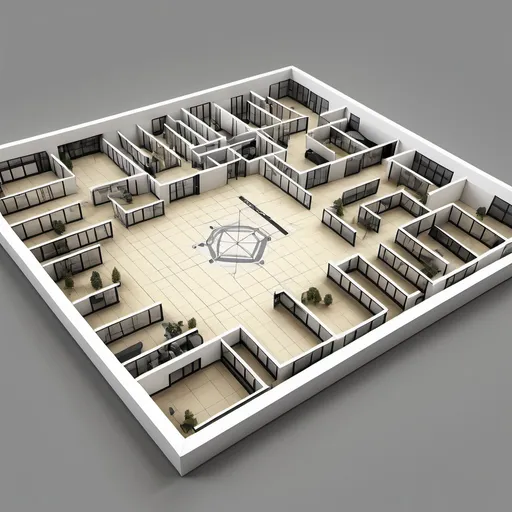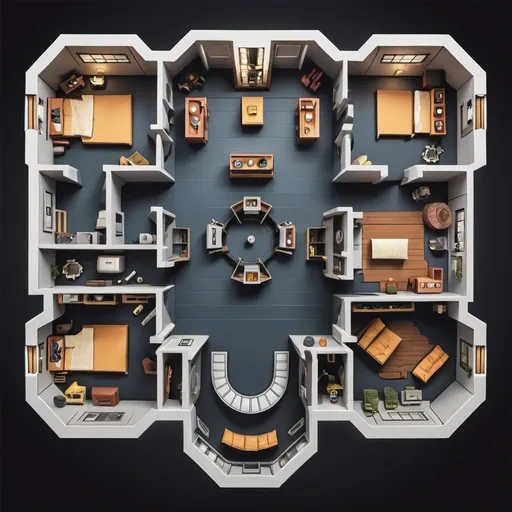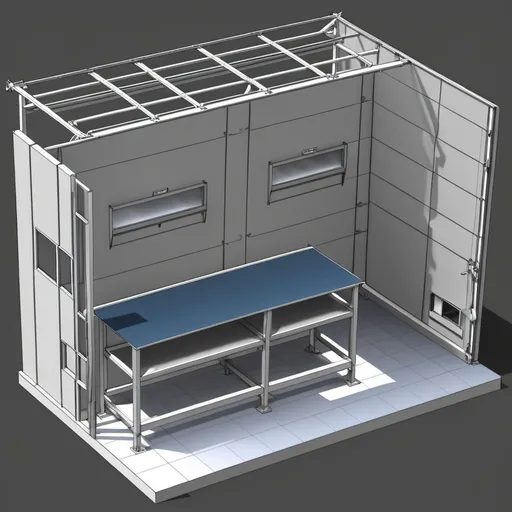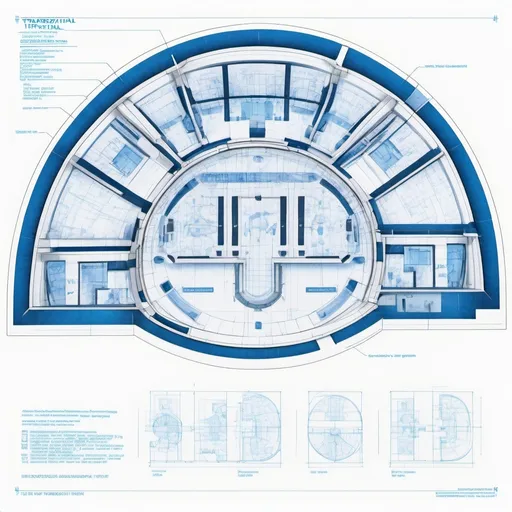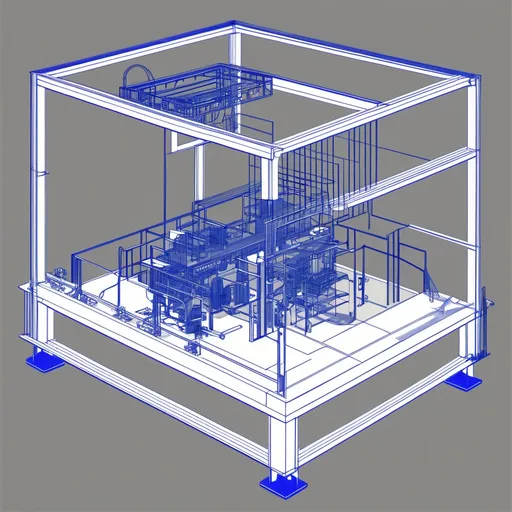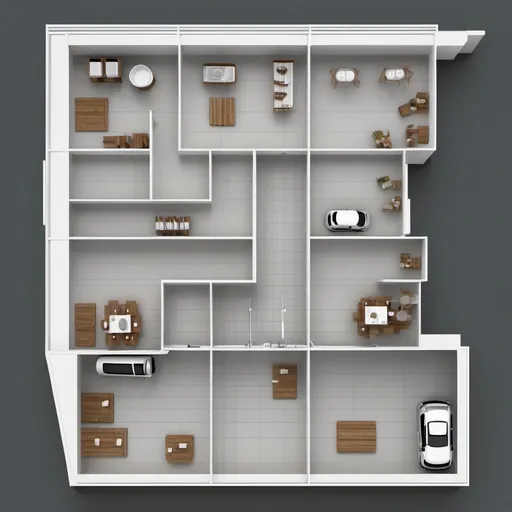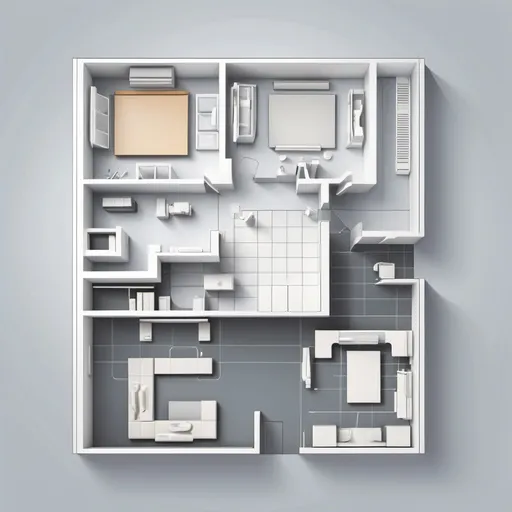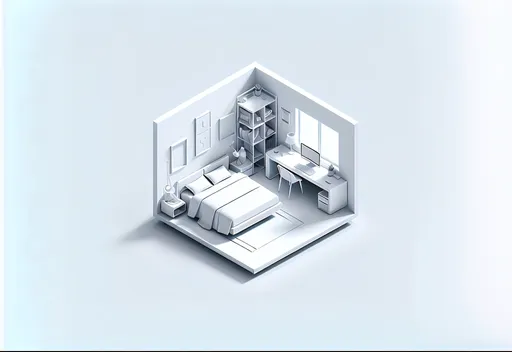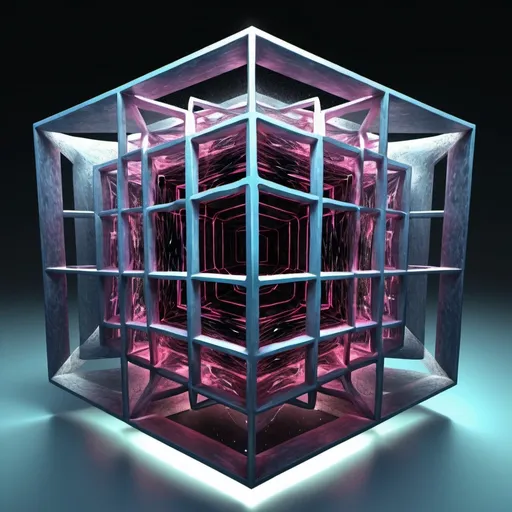Walter Strobel
Model: OpenArt SDXLSampler: DPM++ 2M SDE Karras
Prompt:
Great Plan 2D Fabric Layout with robot mashins and facilities
Width: 1024
Height: 1024
Scale: 7
Steps: 25
Seed: 1474616700
Create your first image using OpenArt.
With over 100+ models and styles to choose from, you can create stunning images.
