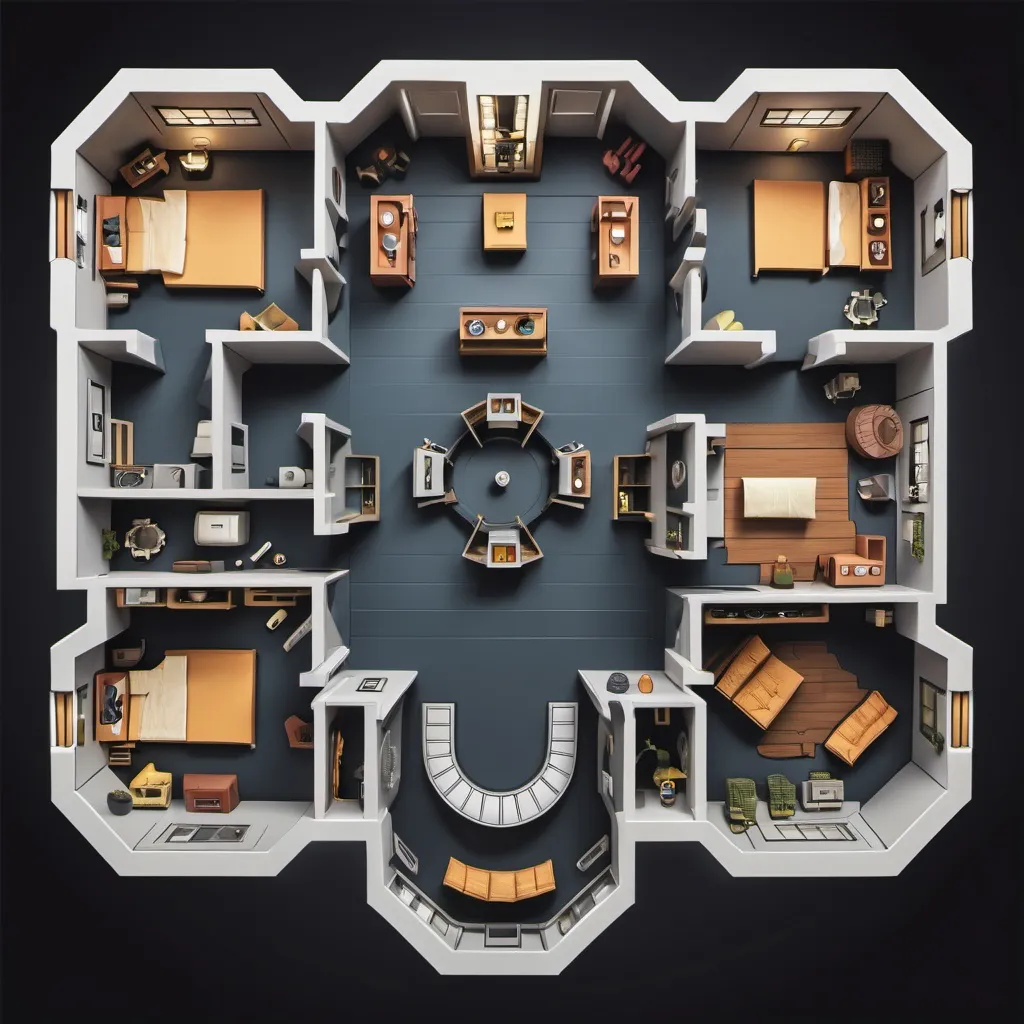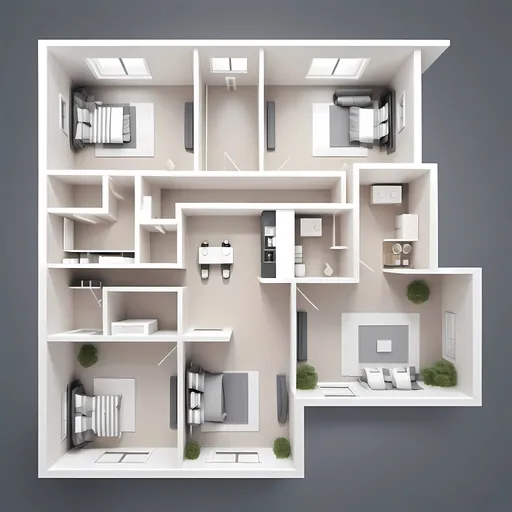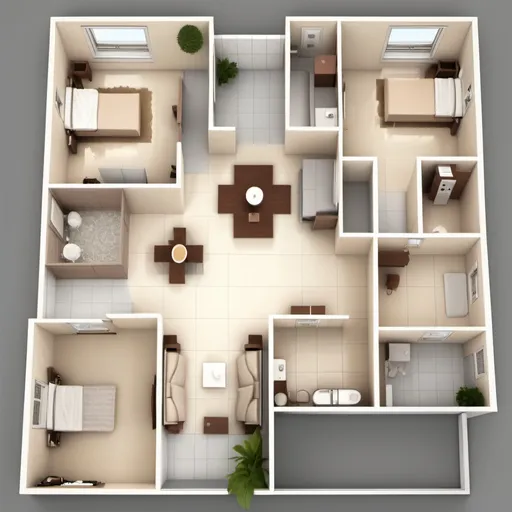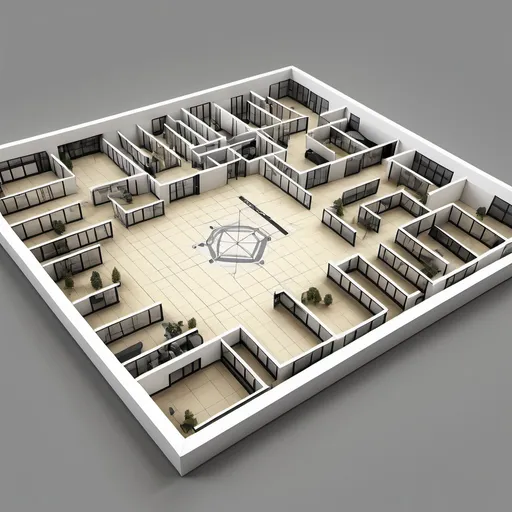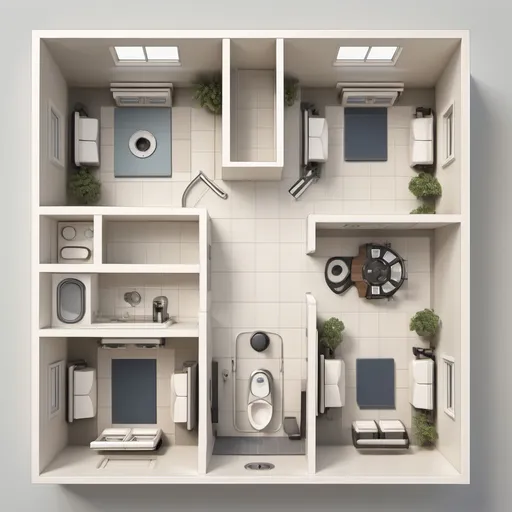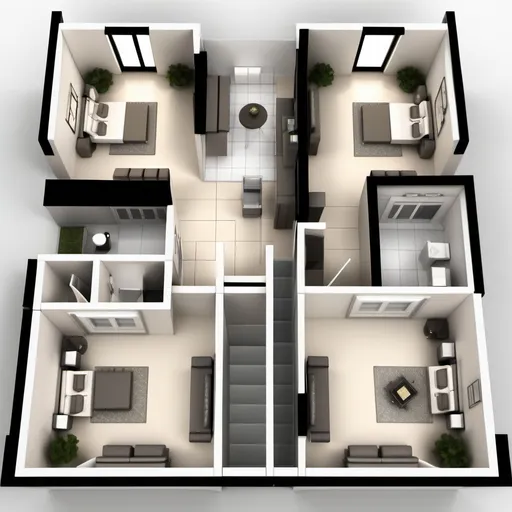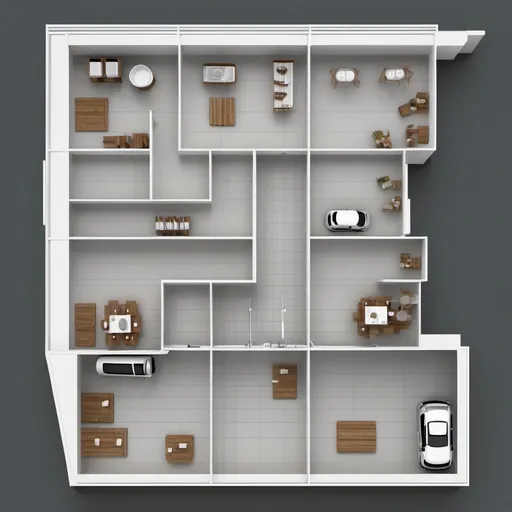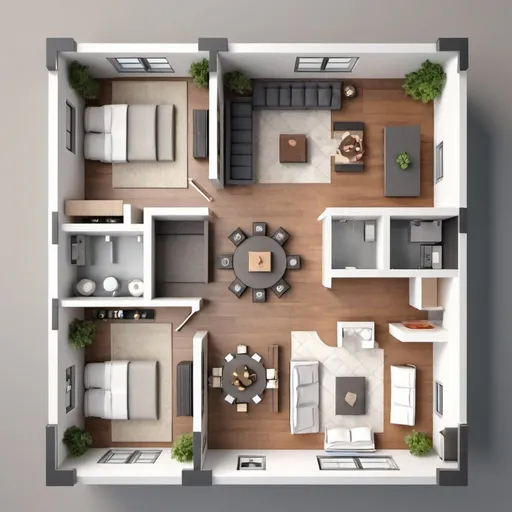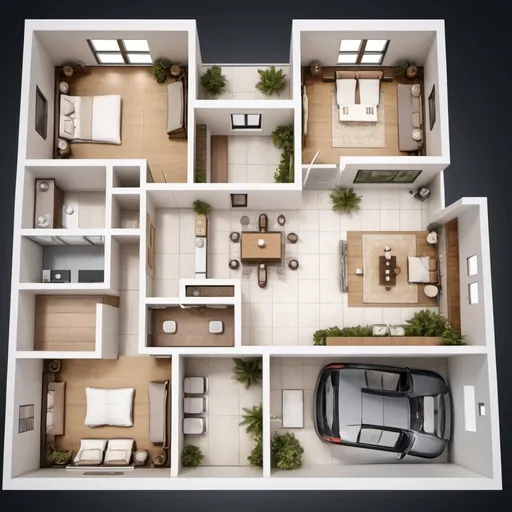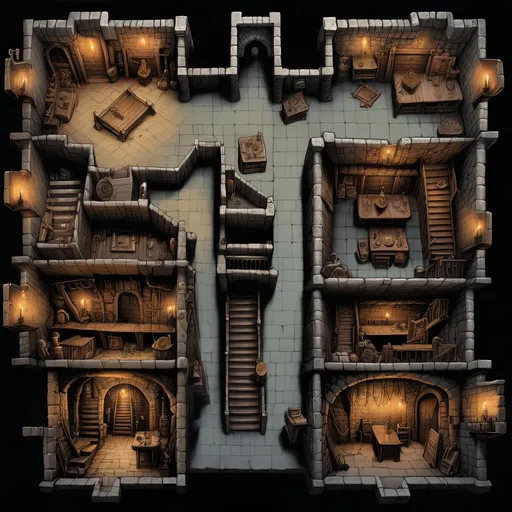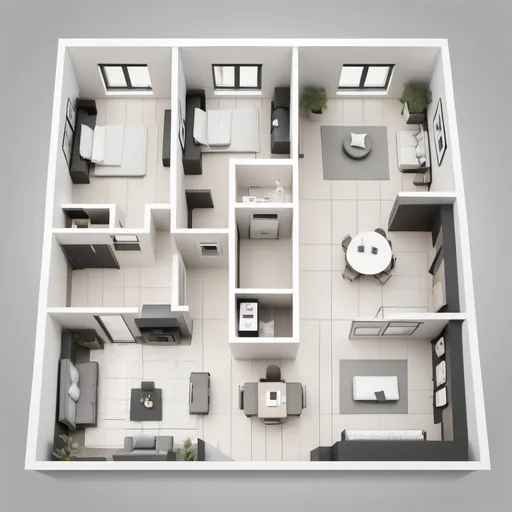Model: OpenArt SDXLSampler: DPM++ 2M SDE Karras
Prompt:
simple floor plan of an evil lair, its a space ship shaped like an eagle with rooms that a villain would have that are annotated, and is also allowed to be published
Width: 1024
Height: 1024
Scale: 7
Steps: 25
Seed: 760940030
Create your first image using OpenArt.
With over 100+ models and styles to choose from, you can create stunning images.
