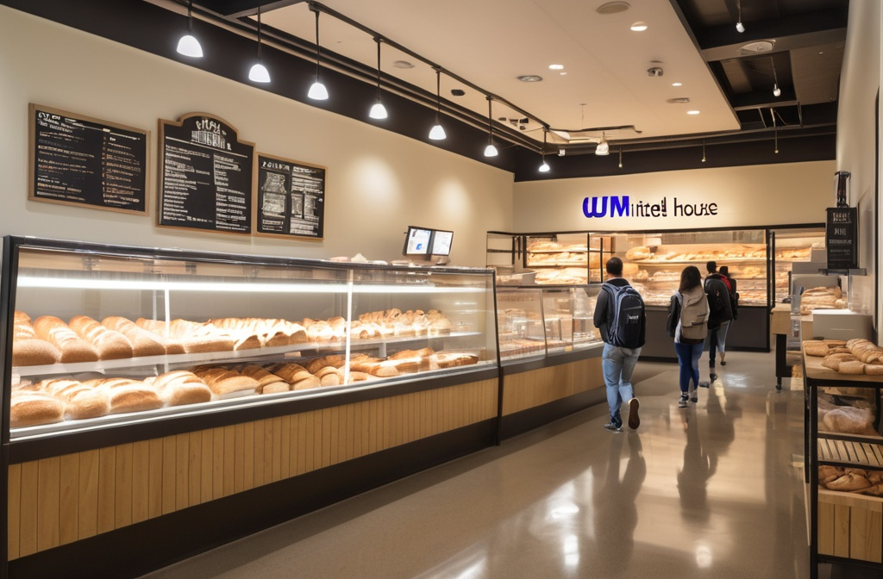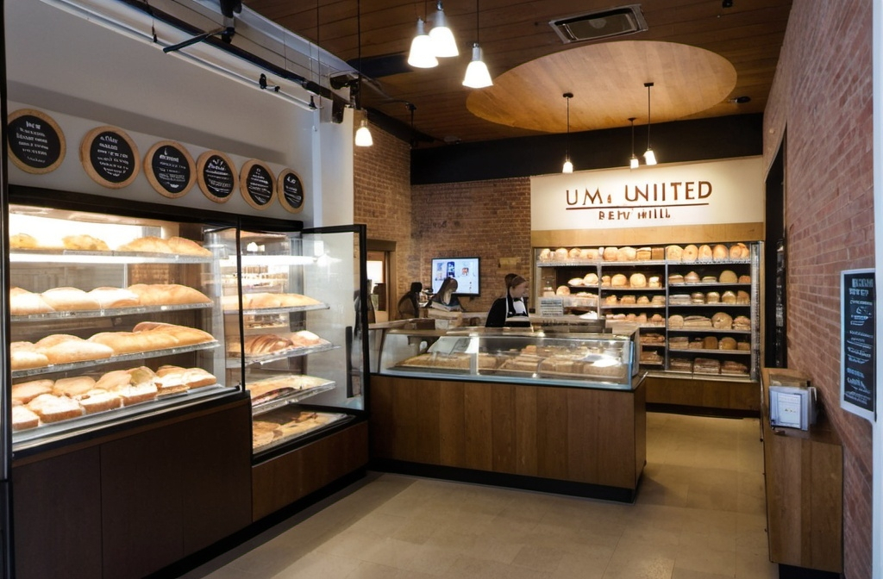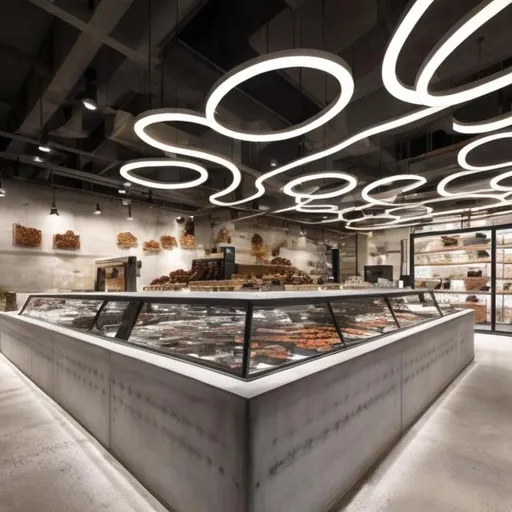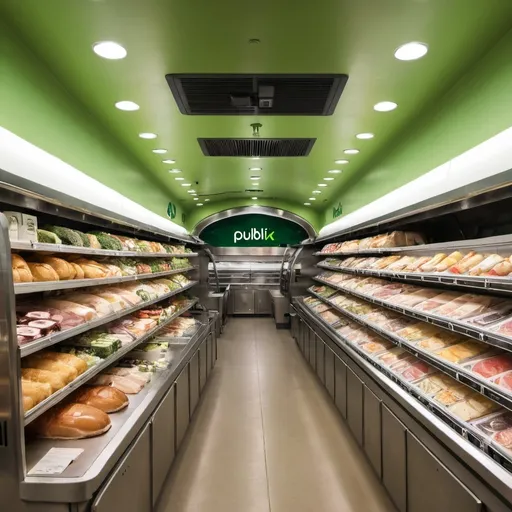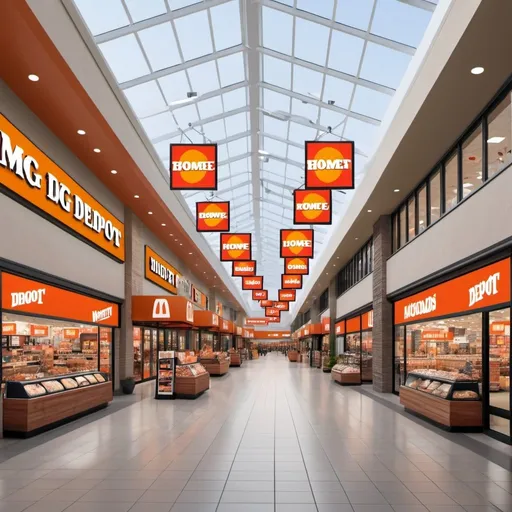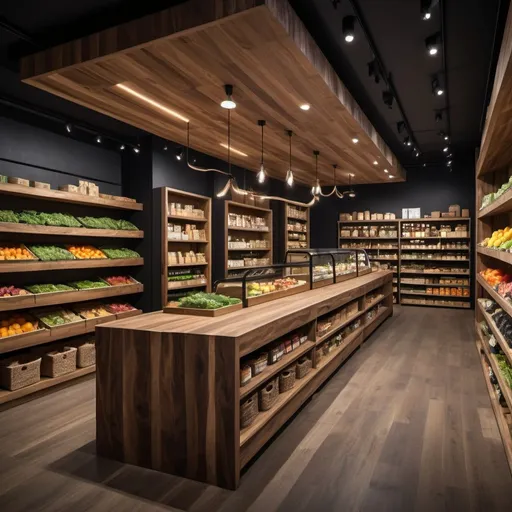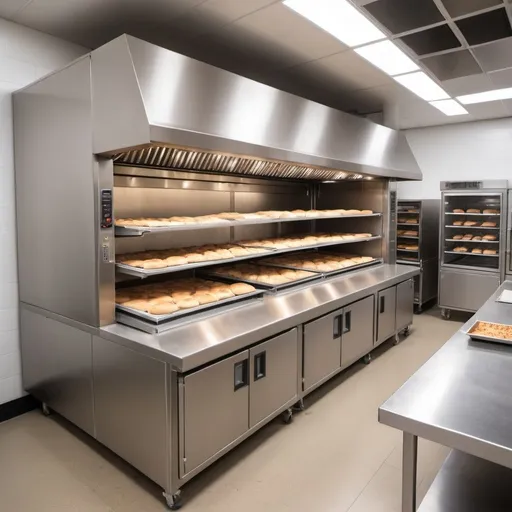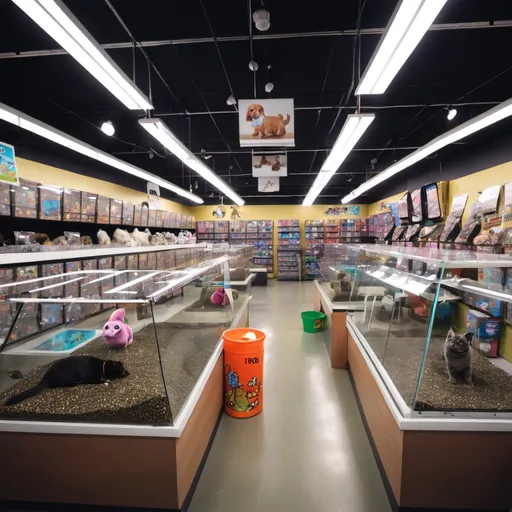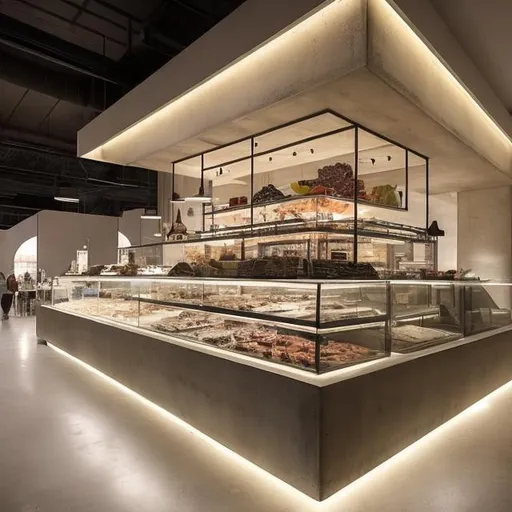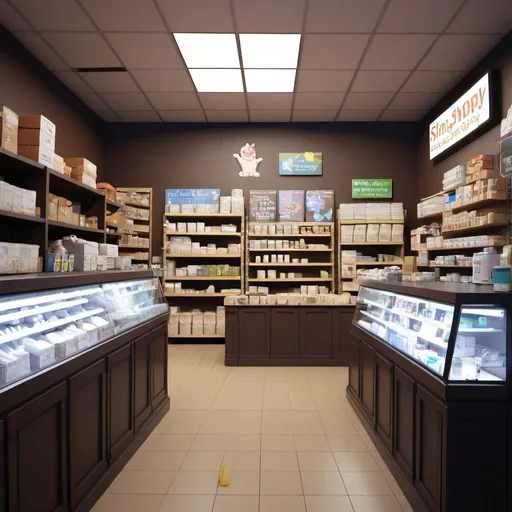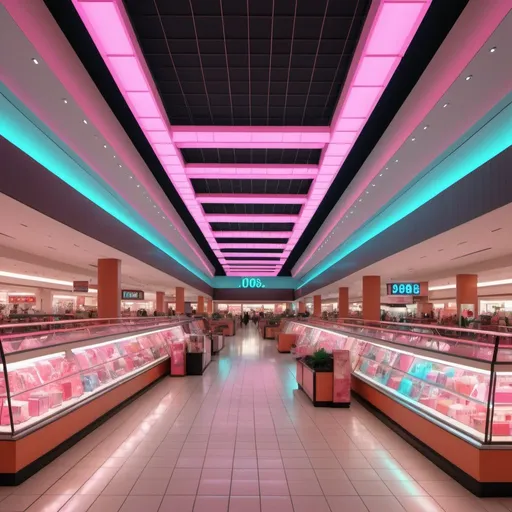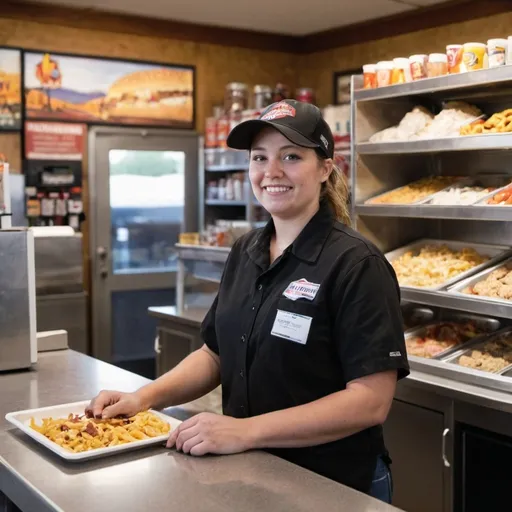Natapitt Sethpornpong
Model: OpenArt SDXLSampler: DPM++ 2M SDE Karras
Prompt:
UFM (United Flour Mill) Bakery house on a college campus. Many students walking outside and into...Show more
Width: 1024
Height: 672
Scale: 7
Steps: 25
Seed: 4574413
Strength: 0.85
Create your first image using OpenArt.
With over 100+ models and styles to choose from, you can create stunning images.
