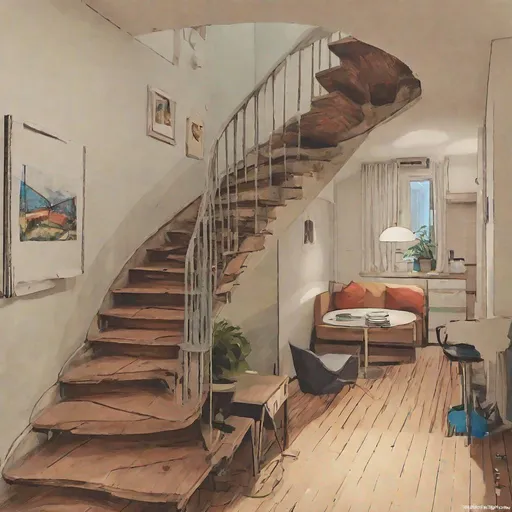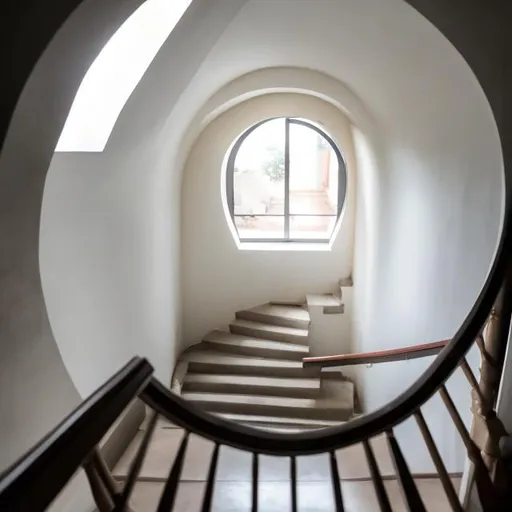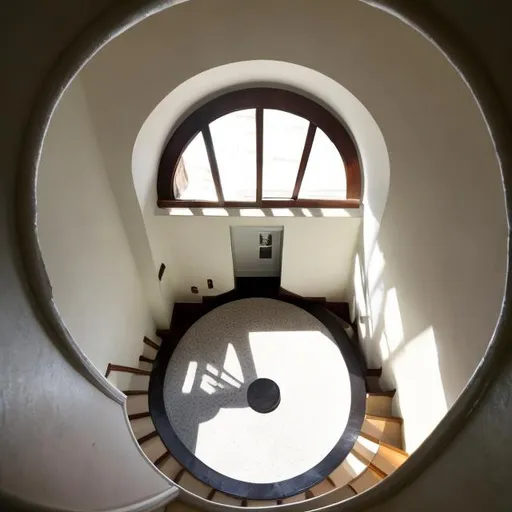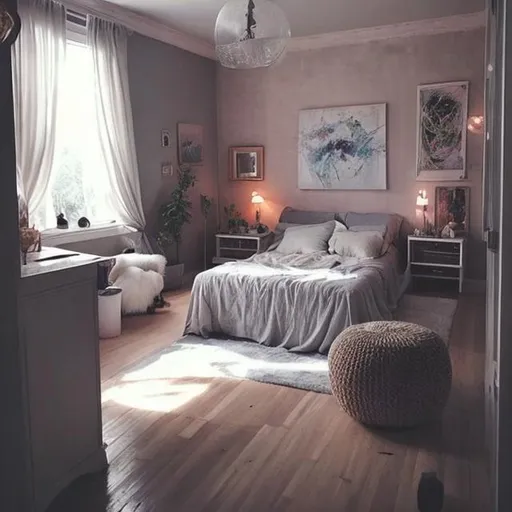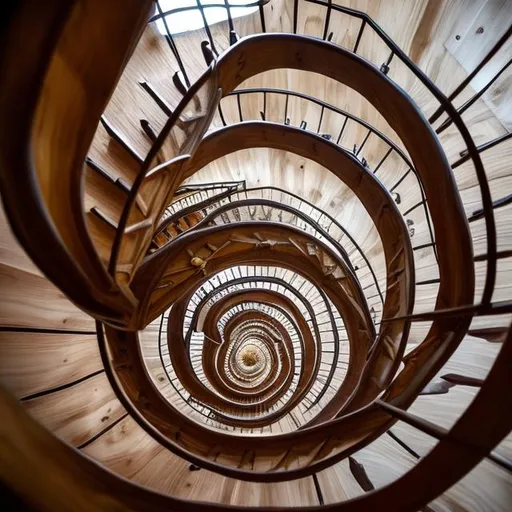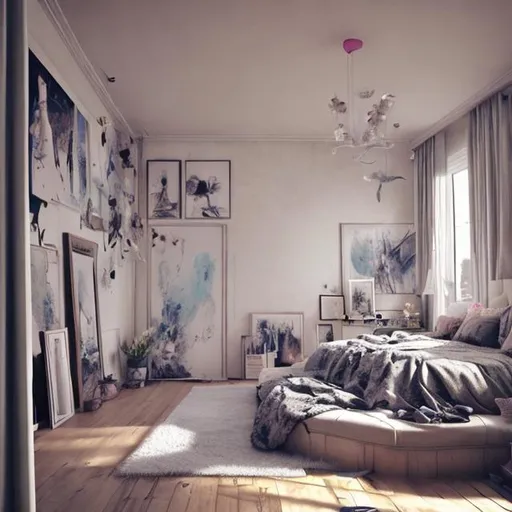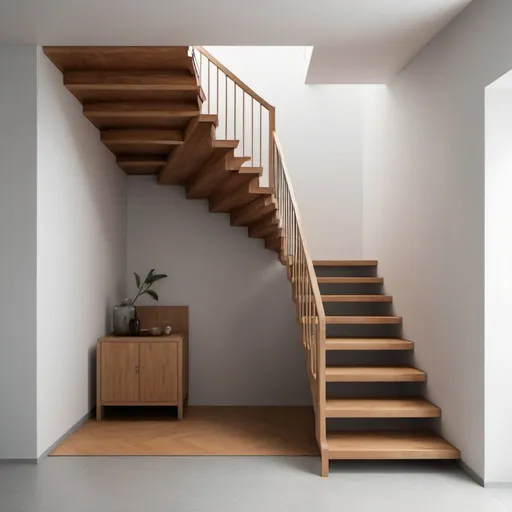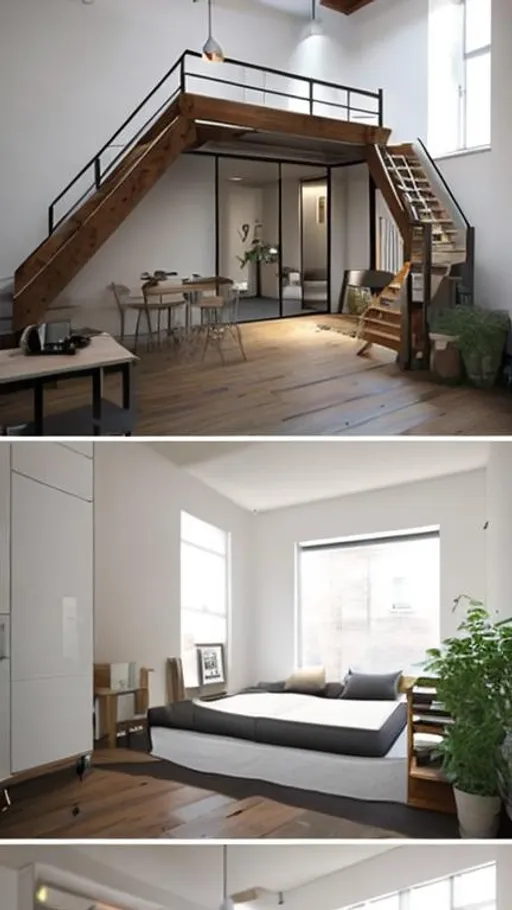Roblyne Ketter
Prompt
The inside of the apartment was surprisingly more welcoming than its outer counterpart, the bright lights and spacious rooms looked as if they were trying to convince them to stay , they seemed to say “We can’t replace your old home but we’ll fit just fine. Our stairs don’t creak and our sinks don’t leak but we’ll fit just fine. There is no soil here but the sunset is better from here so we’ll fit just fine. We might not have your old room but new things are good too so we’ll fit more than fine. “ animated pictures
The inside of the apartment was surprisingly more welcoming than its outer counterpart, the brigh... [more]
Width: 1024Height: 1024
Scale: 7Steps: 25
Sampler: Seed: 2080740670
Create your first image using OpenArt.
With over 100+ models and styles to choose from, you can create stunning images.
