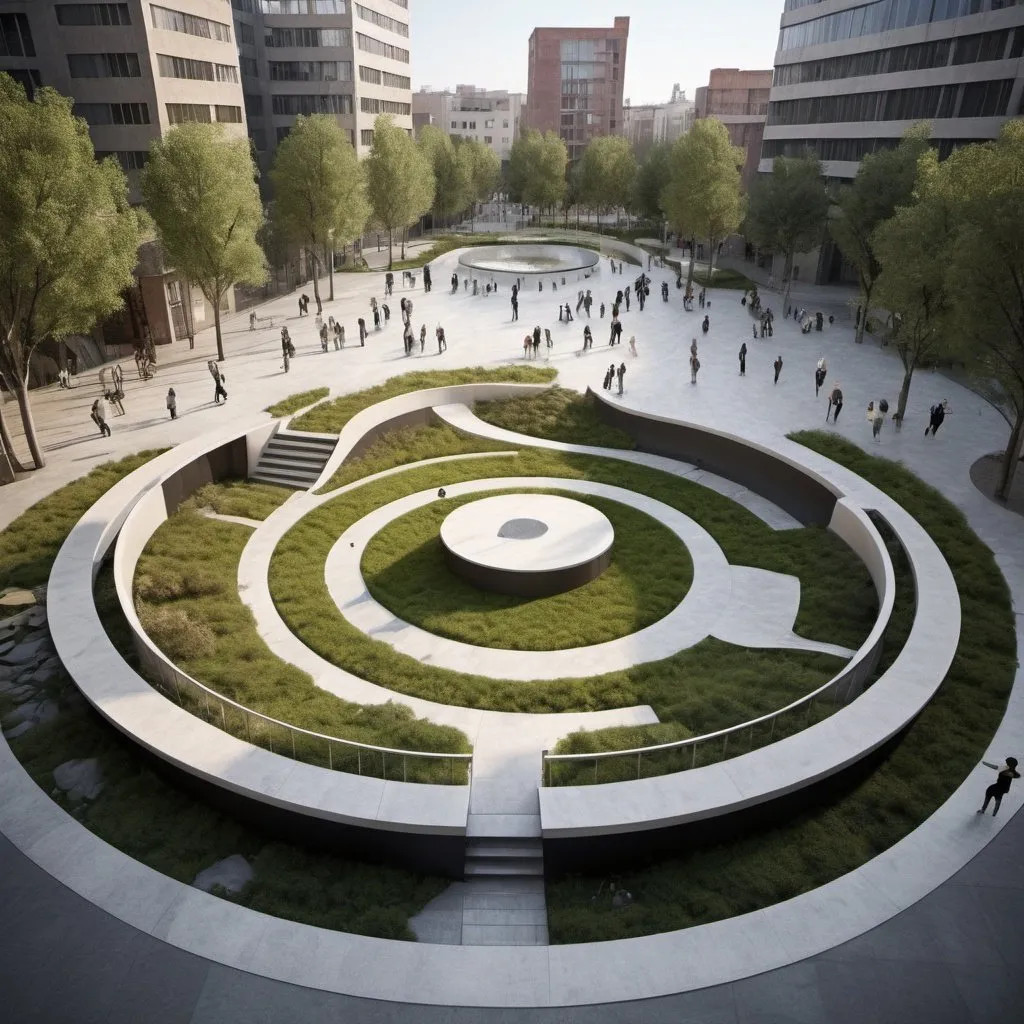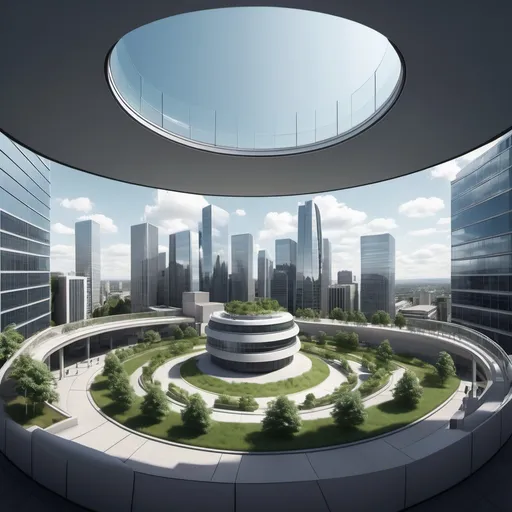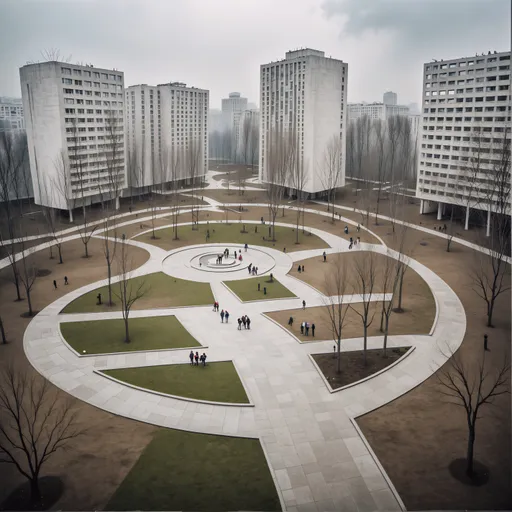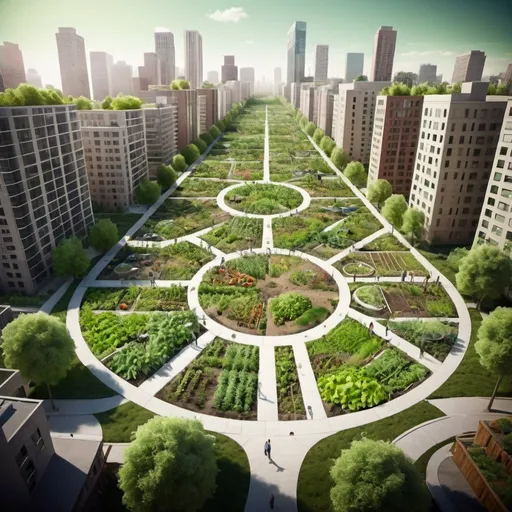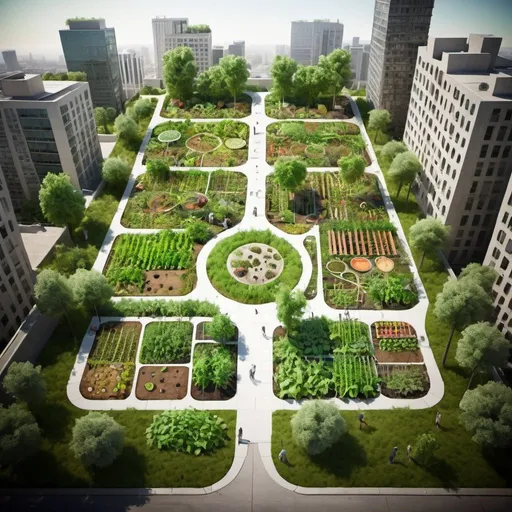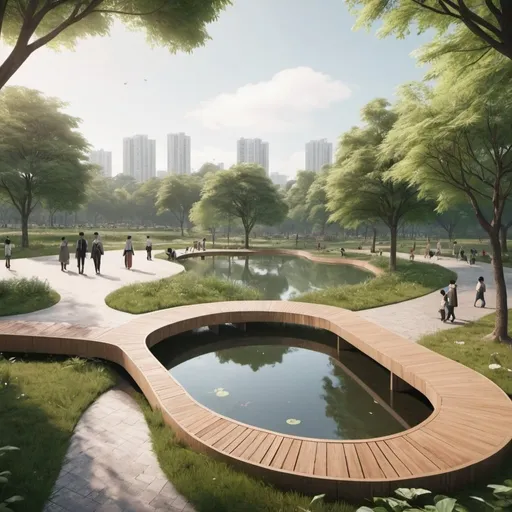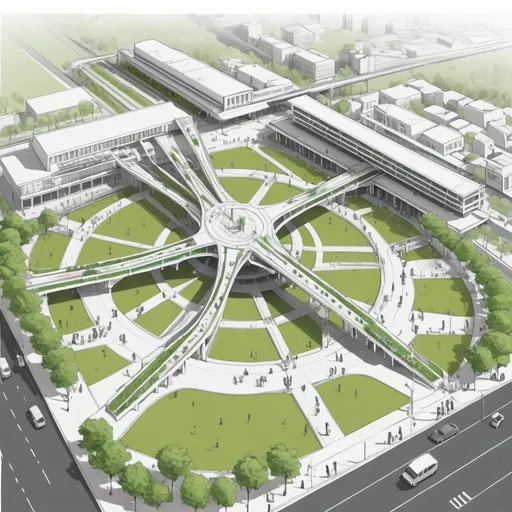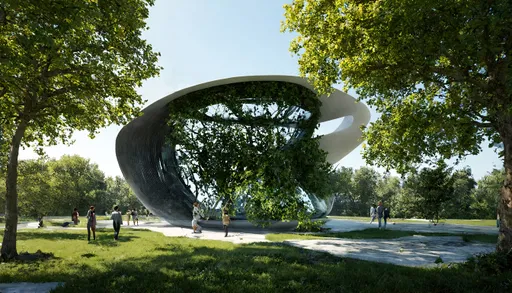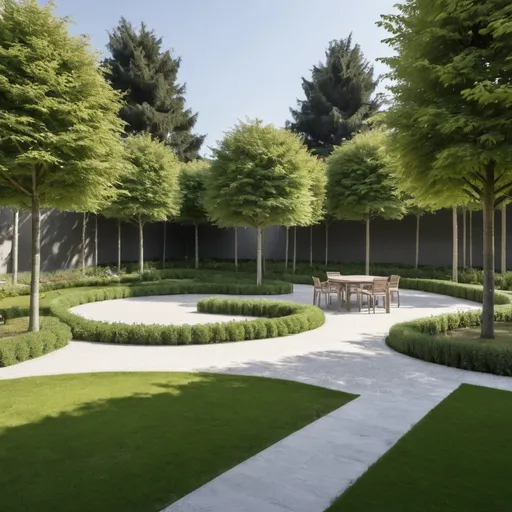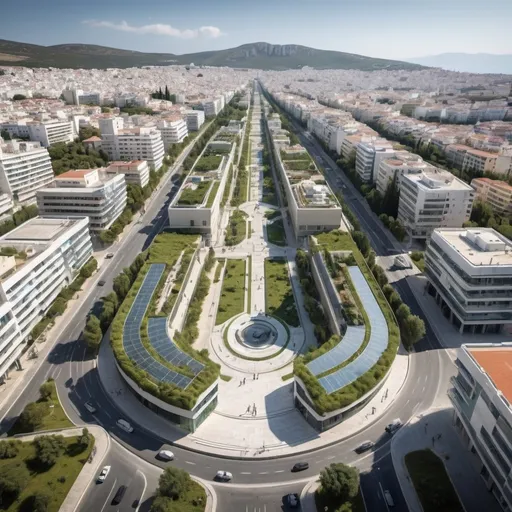Suhaila Hatem
Model: OpenArt SDXLSampler: DPM++ 2M SDE Karras
Prompt:
Circular ramp with vertical mural in the middle of its circular interior part of the ramp. the ra...Show more
Width: 1024
Height: 1024
Scale: 7
Steps: 25
Seed: 1606139276
Create your first image using OpenArt.
With over 100+ models and styles to choose from, you can create stunning images.
