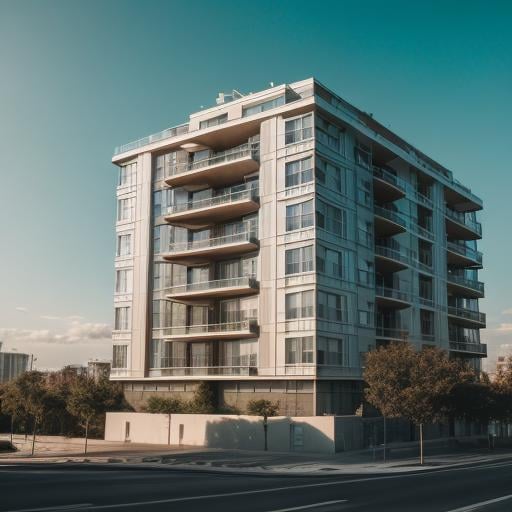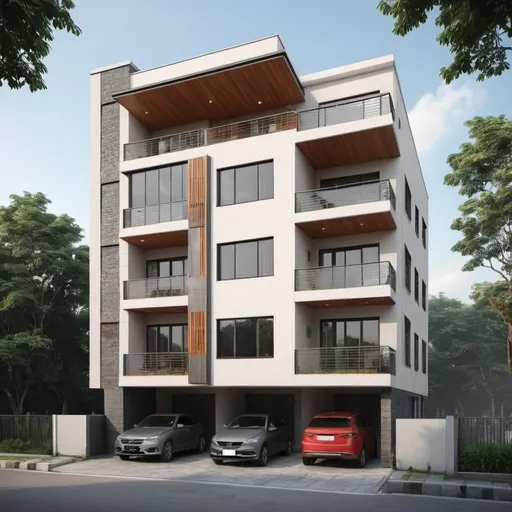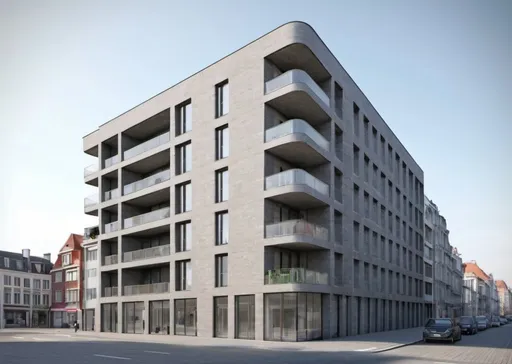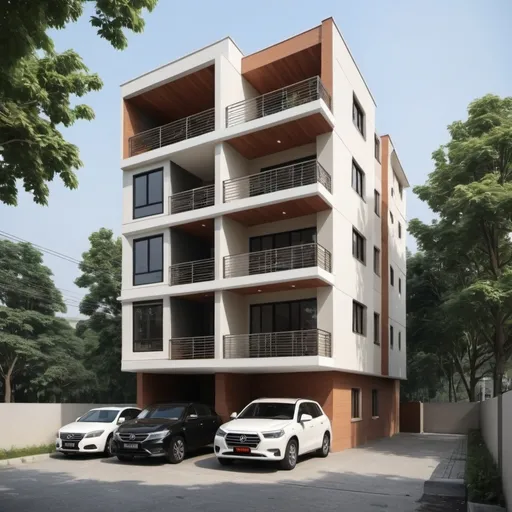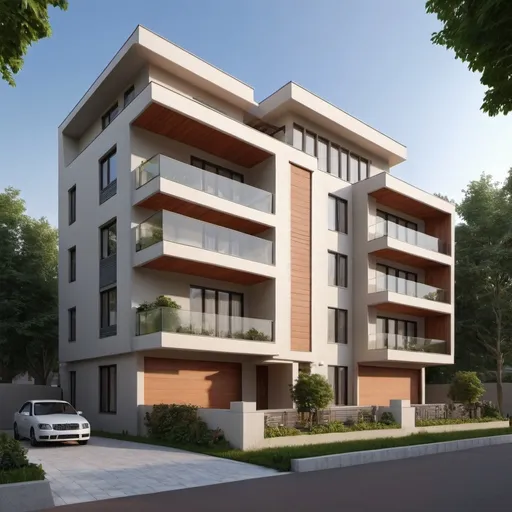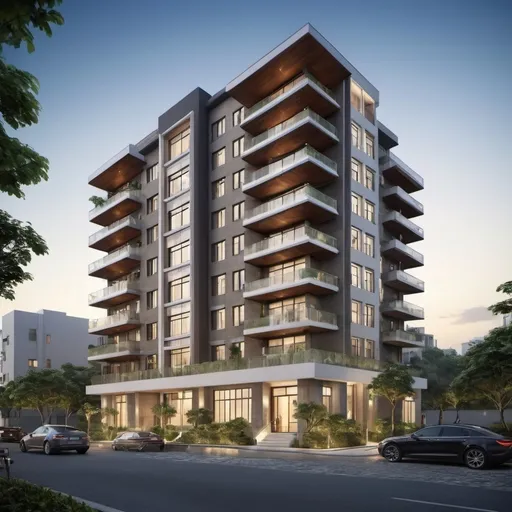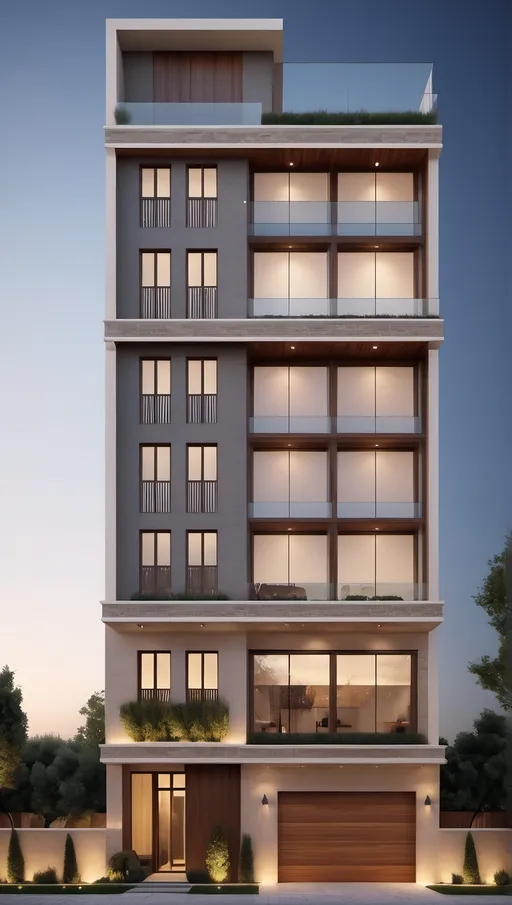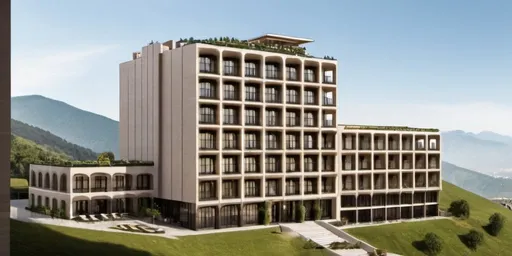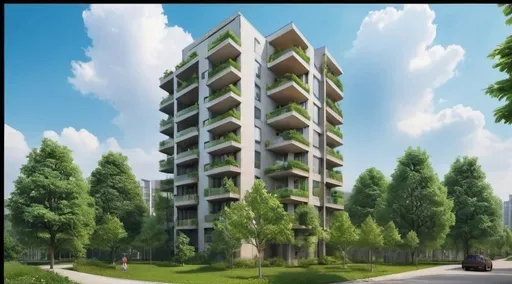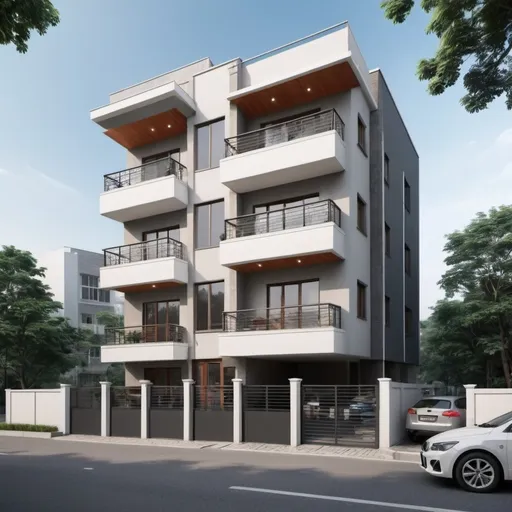Kanas Subigi Krum
Model: Realistic Vision V5.1Sampler: DPM++ 2M SDE Karras
Prompt:
apartment building a terraformed Pluto, digital art, artstation, hq
Negative prompt:
planets on sky, moons on sky, moons,
Width: 512
Height: 512
Scale: 7
Steps: 25
Seed: 477042442
Create your first image using OpenArt.
With over 100+ models and styles to choose from, you can create stunning images.
