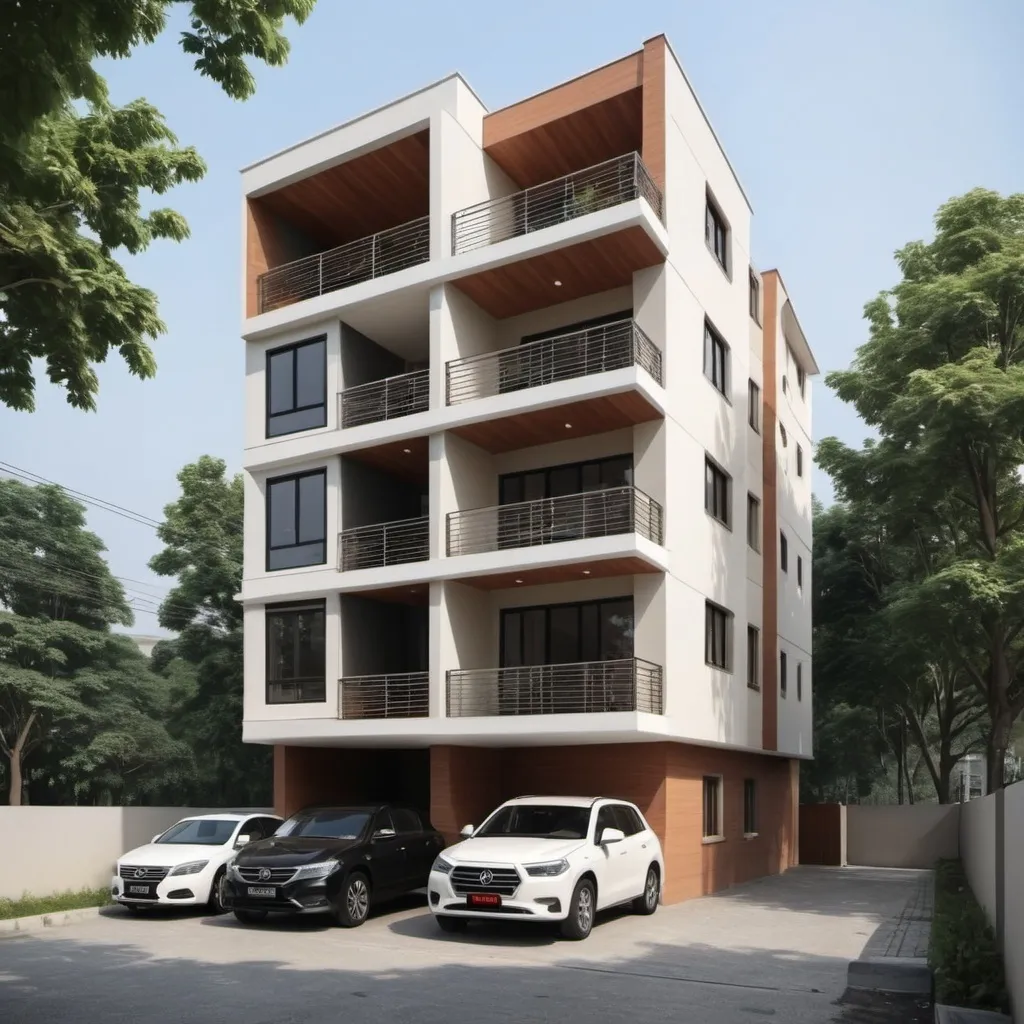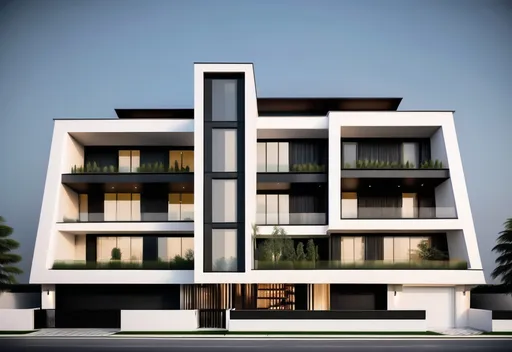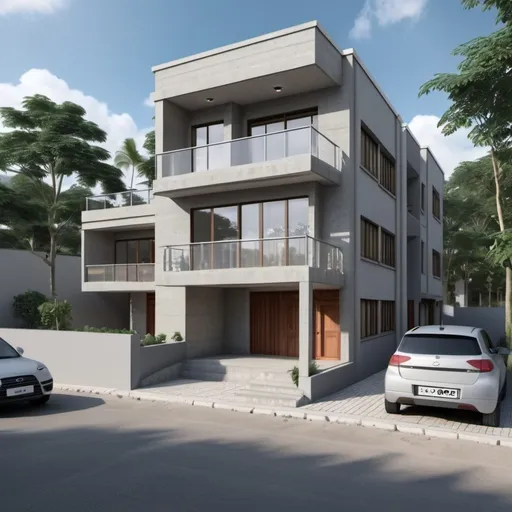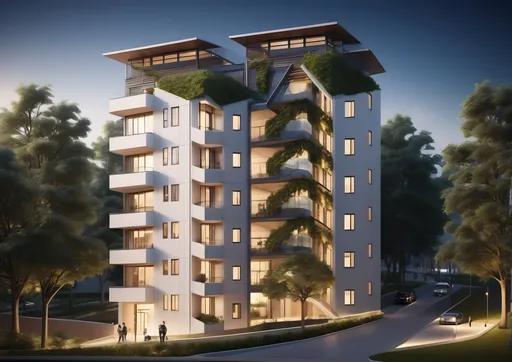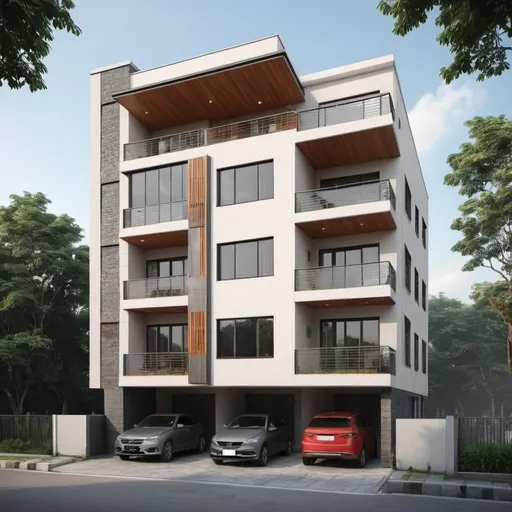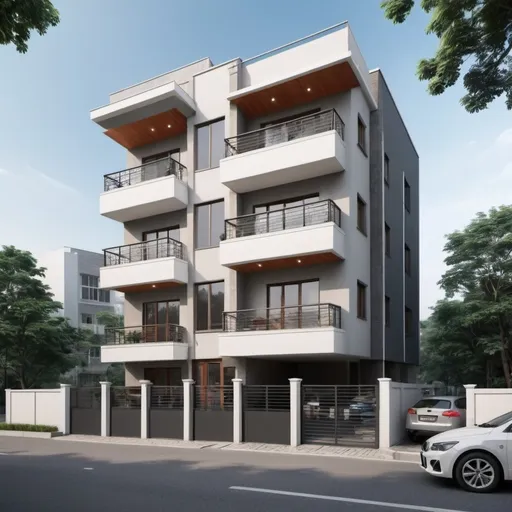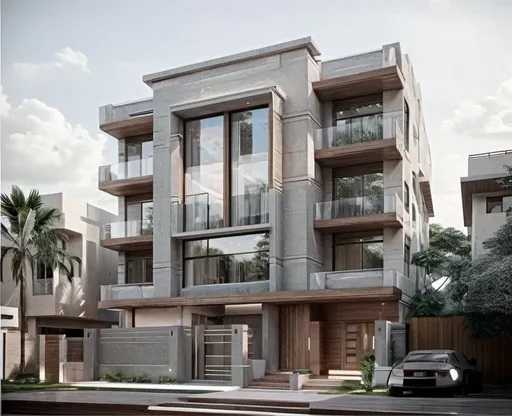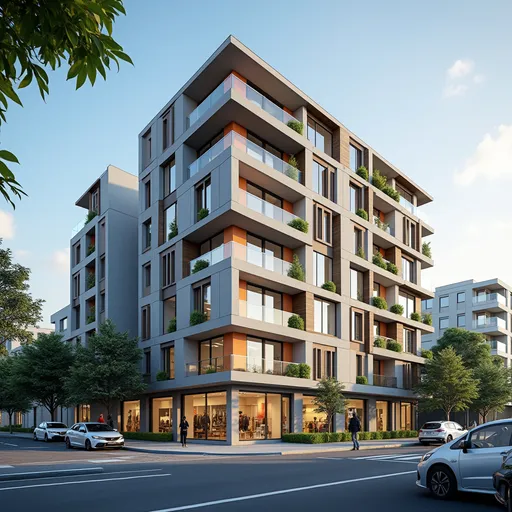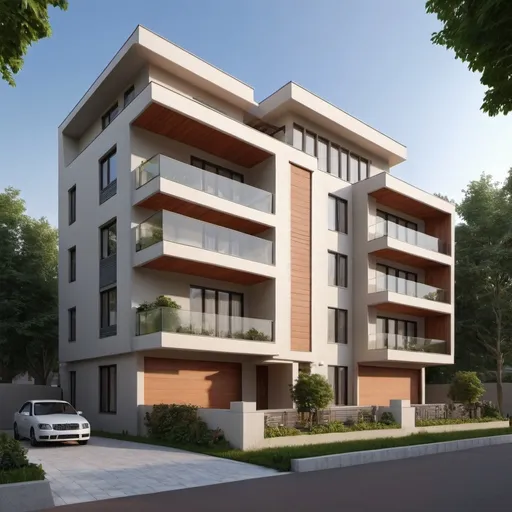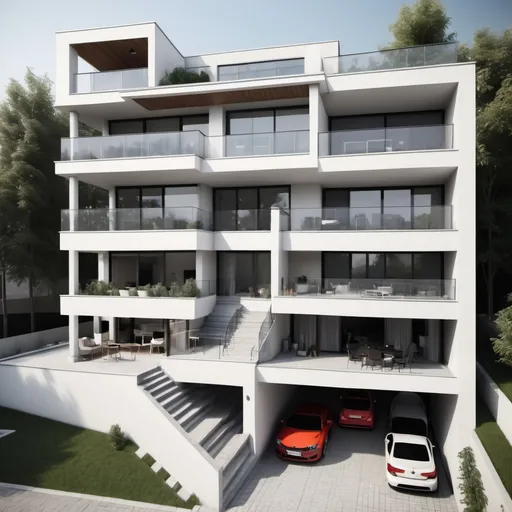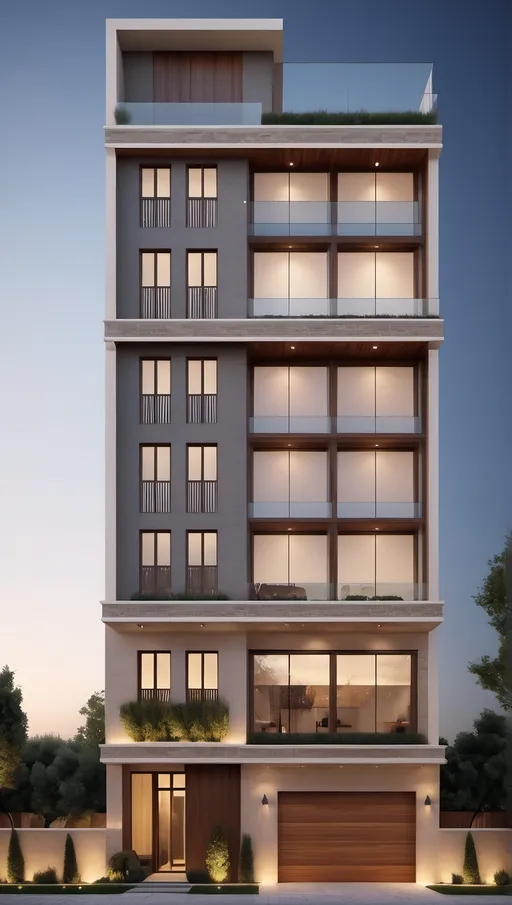I
Idris Busari | #SmashHitzMedia📻🎙️💻🇺🇸👨🏿🎤💸
Model: OpenArt SDXLSampler: DPM++ 2M SDE Karras
Prompt:
3 Storey building with 6 units of 4 bd, 2 baths, 1 study, open kitchen, and dinning area. 12 car...Show more
Scale: 7
Steps: 25
Seed: 1725792518
Width: 1024
Height: 1024
Create your first image using OpenArt.
With over 100+ models and styles to choose from, you can create stunning images.
