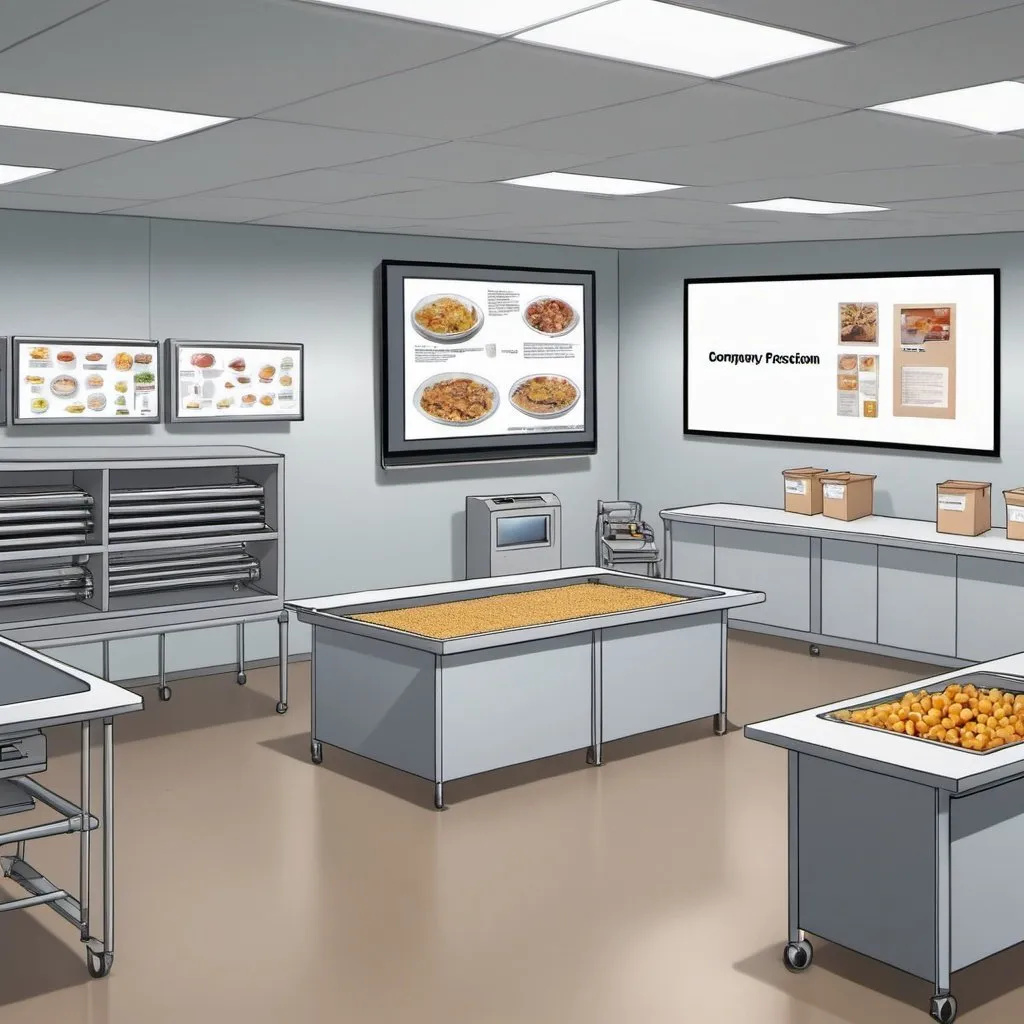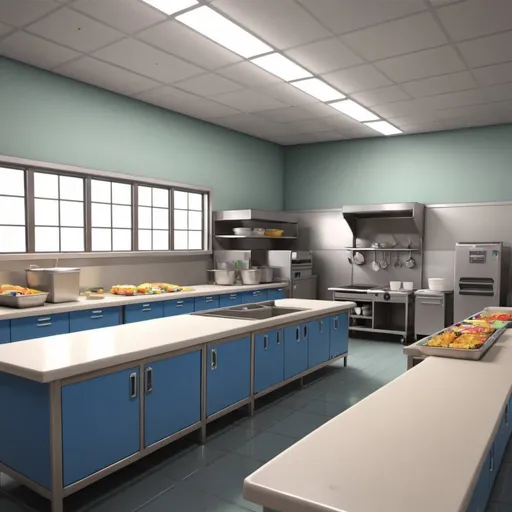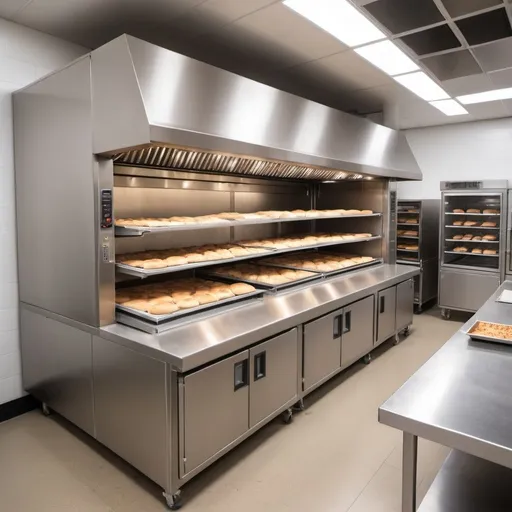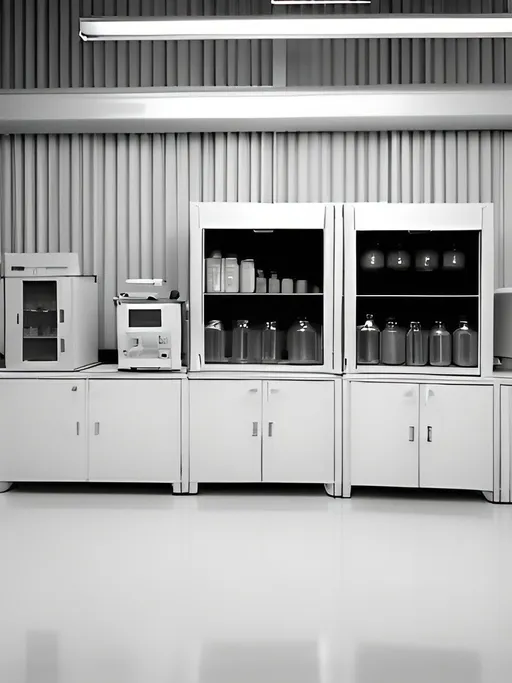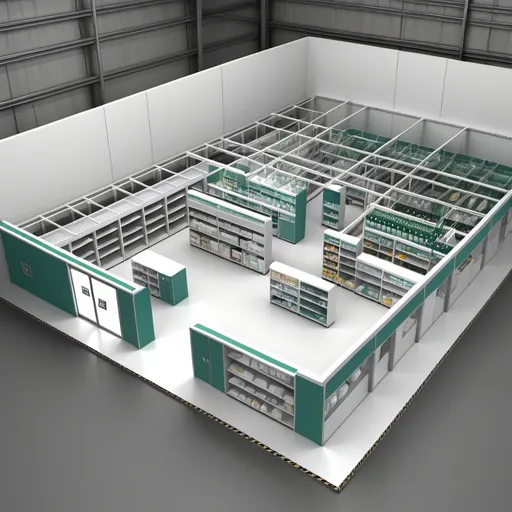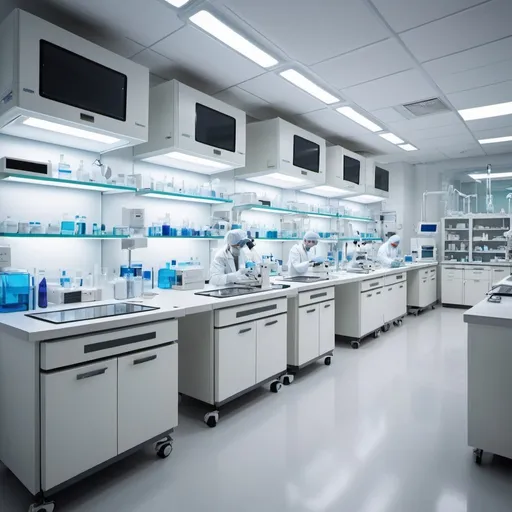Manuela Pucher
Model: OpenArt SDXLSampler: DPM++ 2M SDE Karras
Prompt:
cartoon image of a training room of a food processing company, with a television screen, and a notice board, as well as a showcase where the company's products are displayed
Width: 1024
Height: 1024
Scale: 7
Steps: 25
Seed: 2131856399
Create your first image using OpenArt.
With over 100+ models and styles to choose from, you can create stunning images.
