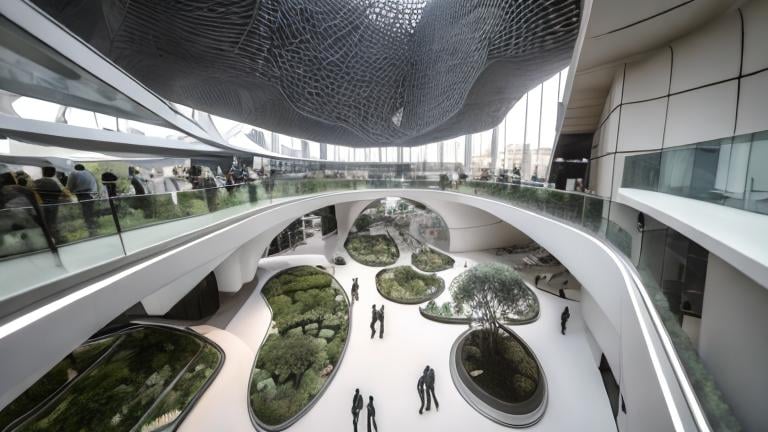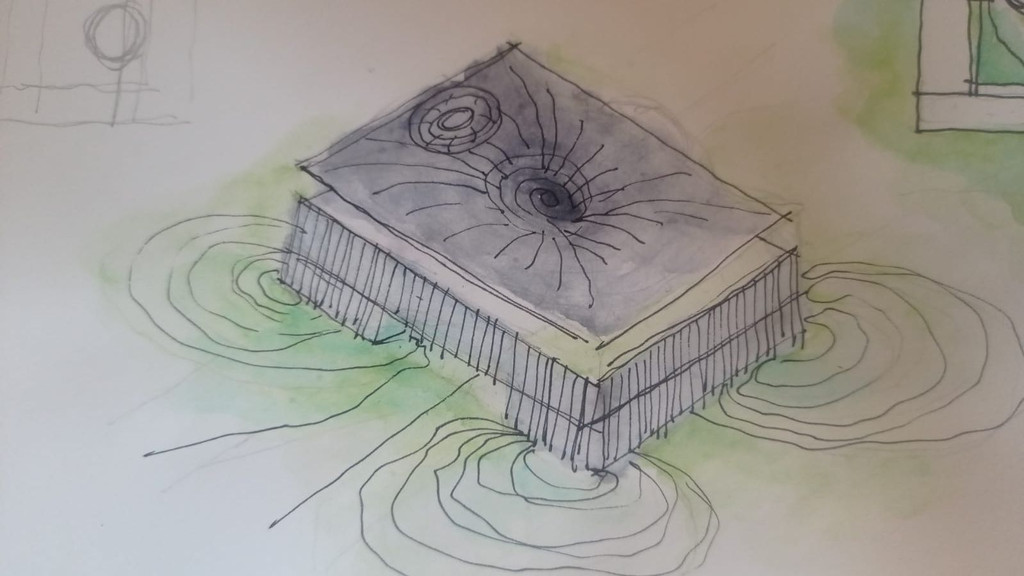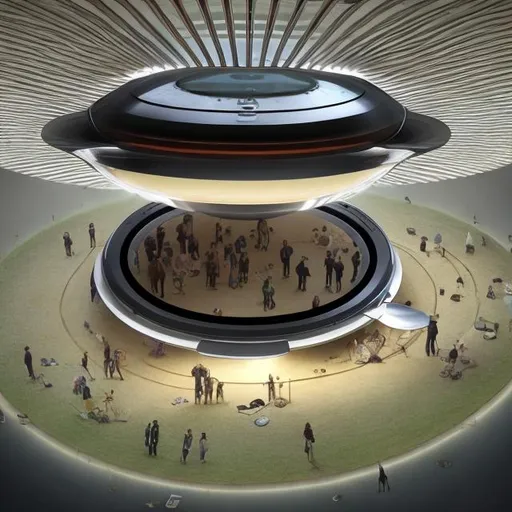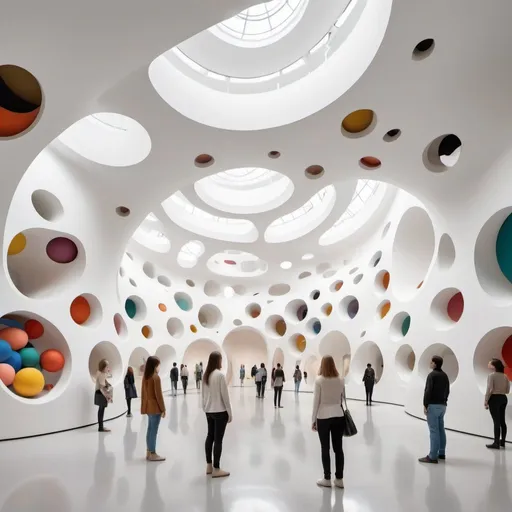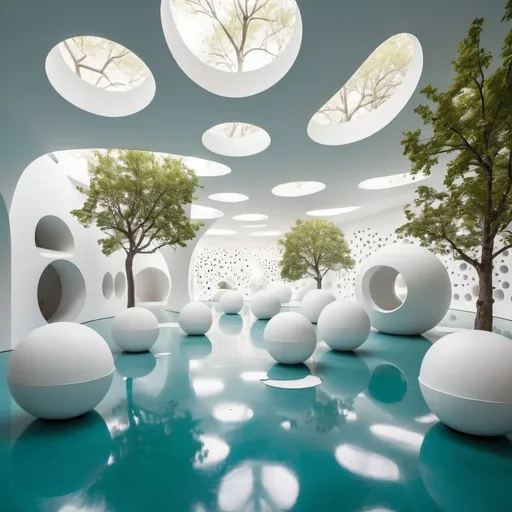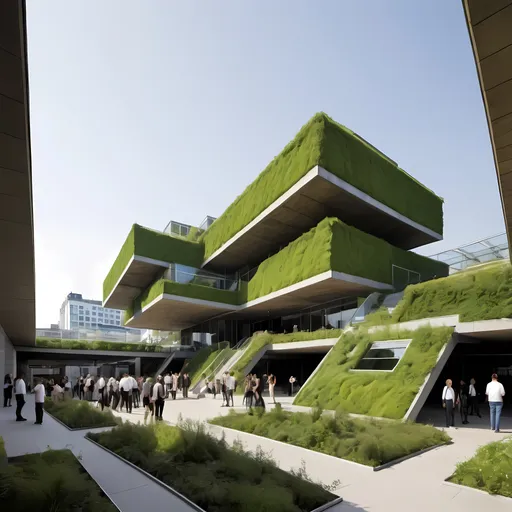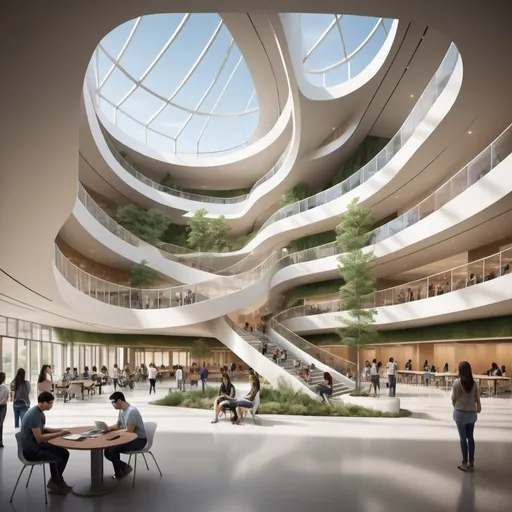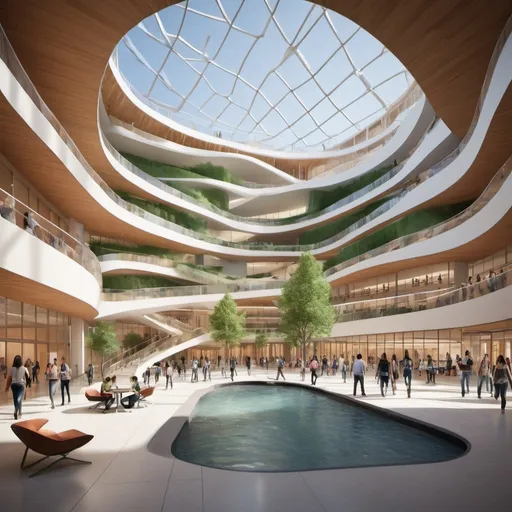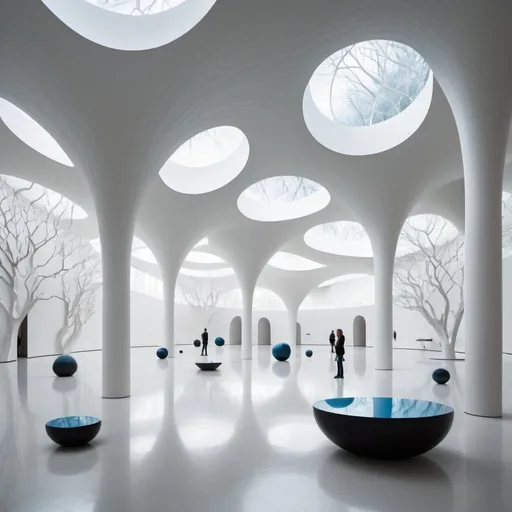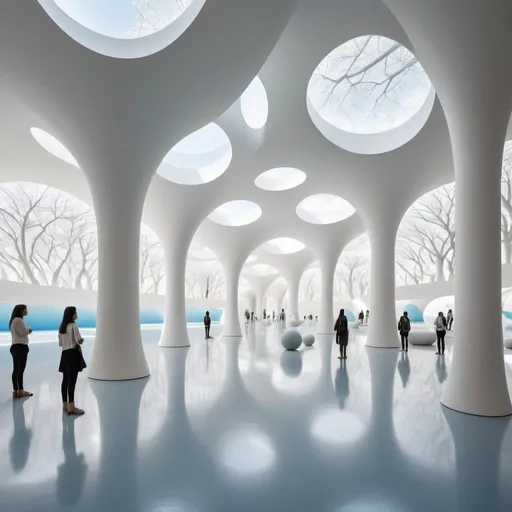Silvia Guastaferro
Prompt
Contemporary science museum, space time defromation inspired, 3 floors, expansive garden, high quality, detailed textures, architectural masterpiece, contemporary art, spacious interiors, outdoor garden, natural lighting, elegant and clean, grand scale, minimalistic design, airy and open, professional rendering, high-end visuals
Contemporary science museum, space time defromation inspired, 3 floors, expansive garden, high qu... [more]
Negative prompt
pool
pool [more]
Create your first image using OpenArt.
With over 100+ models and styles to choose from, you can create stunning images.
