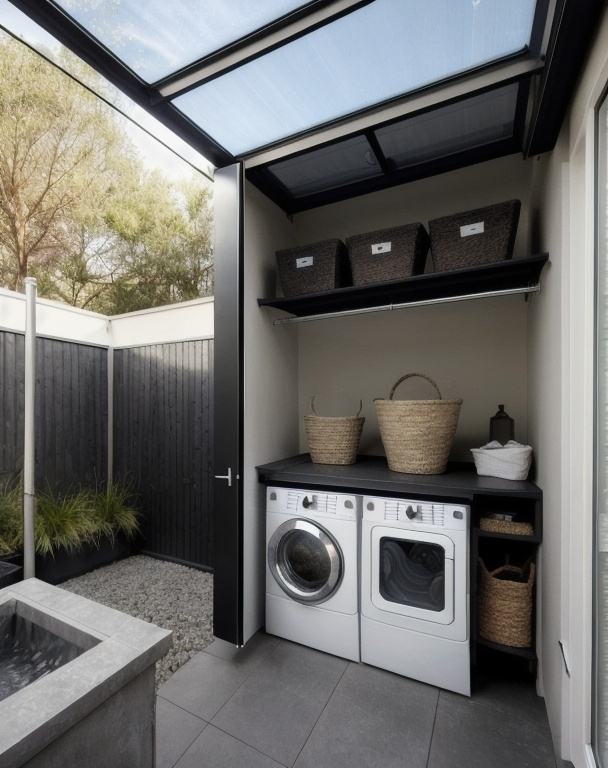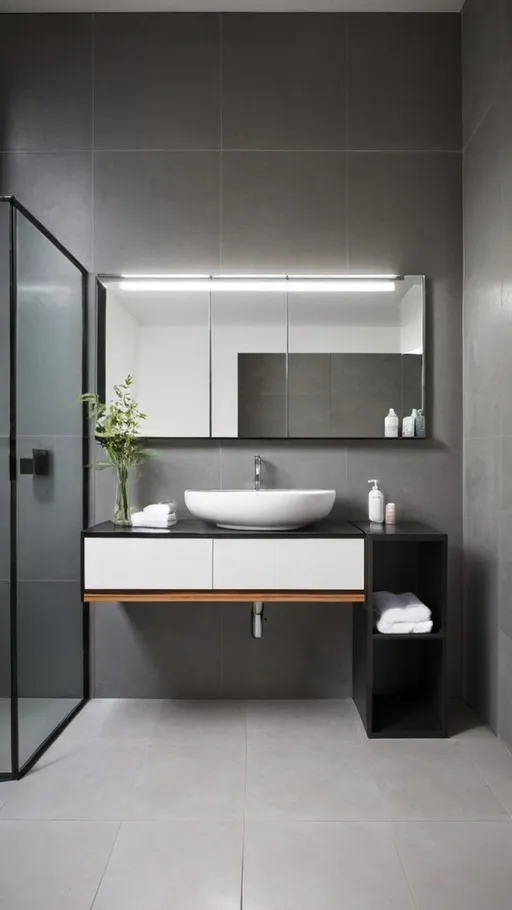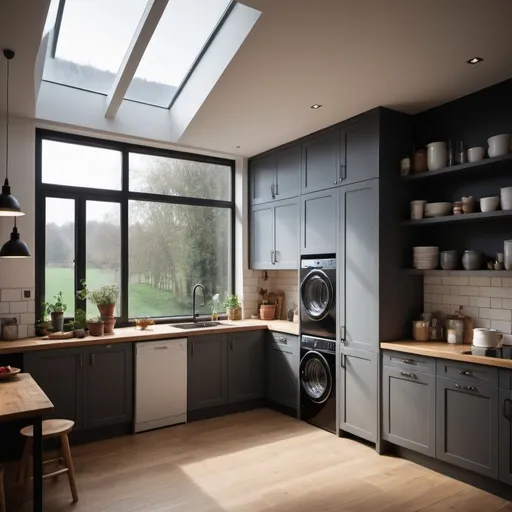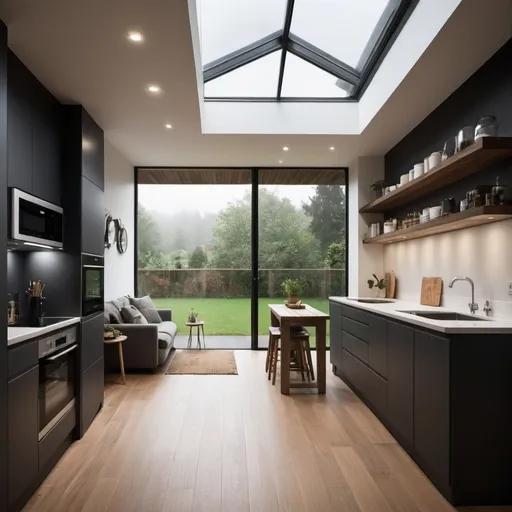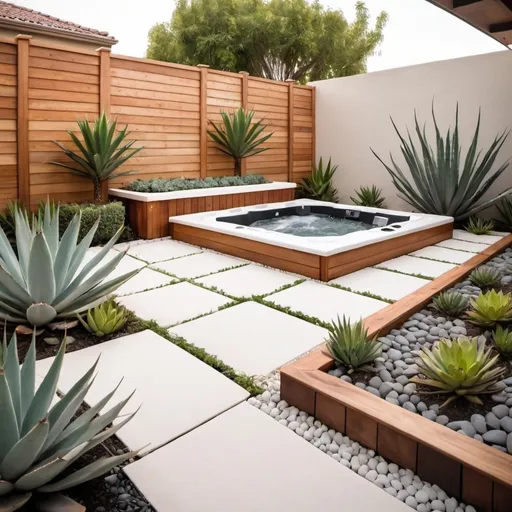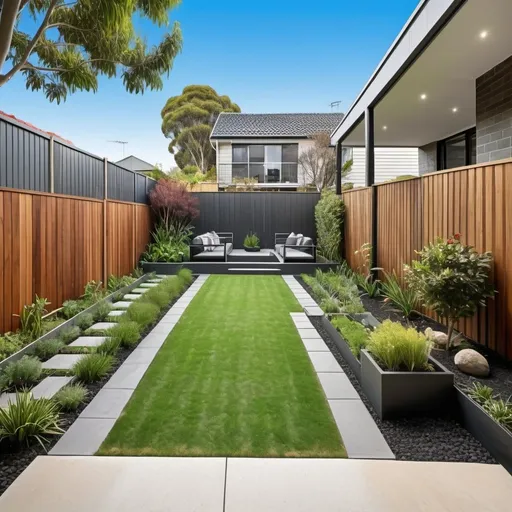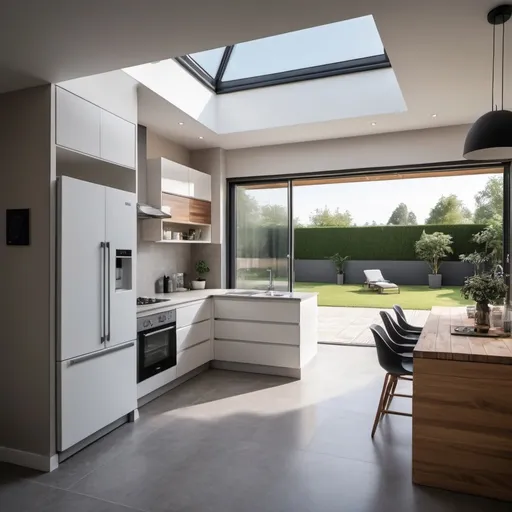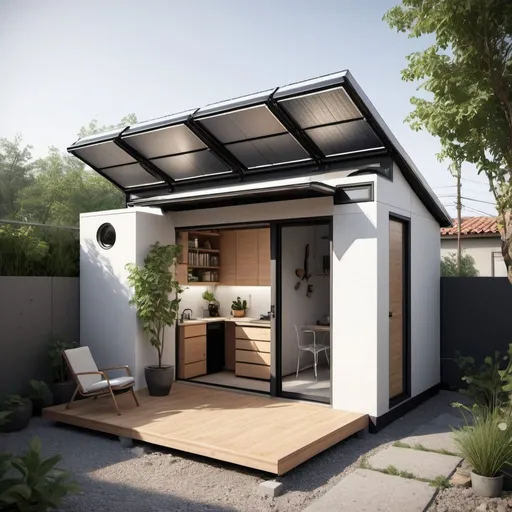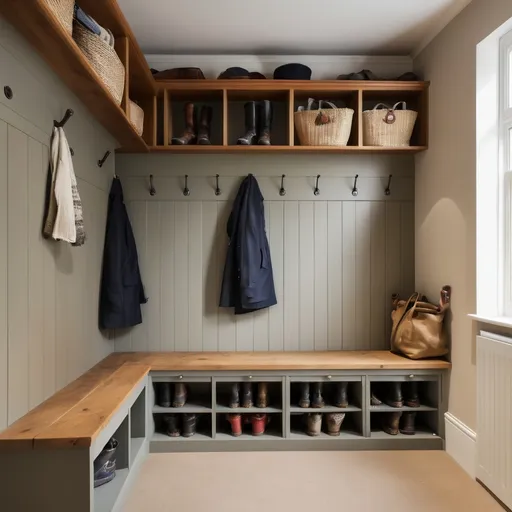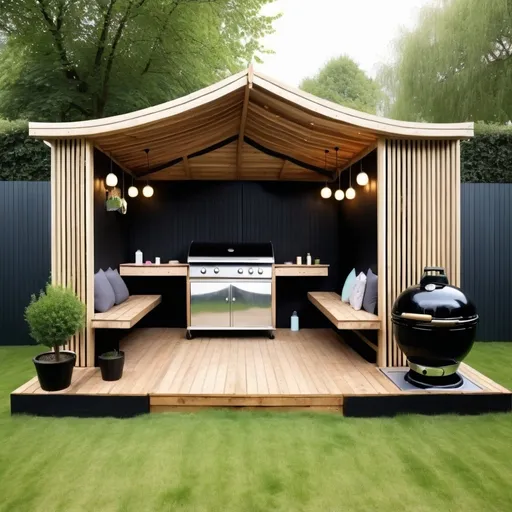claudia cabral
Model: Realistic Vision V5.1Sampler: DPM++ 2M SDE Karras
Prompt:
Lavanderia moderna na aérea externa com telado de vidro , uma máquina de lavar preta e outra de secar preta com armário de apoio
Width: 608
Height: 768
Scale: 7
Steps: 25
Seed: 249899908
Create your first image using OpenArt.
With over 100+ models and styles to choose from, you can create stunning images.
