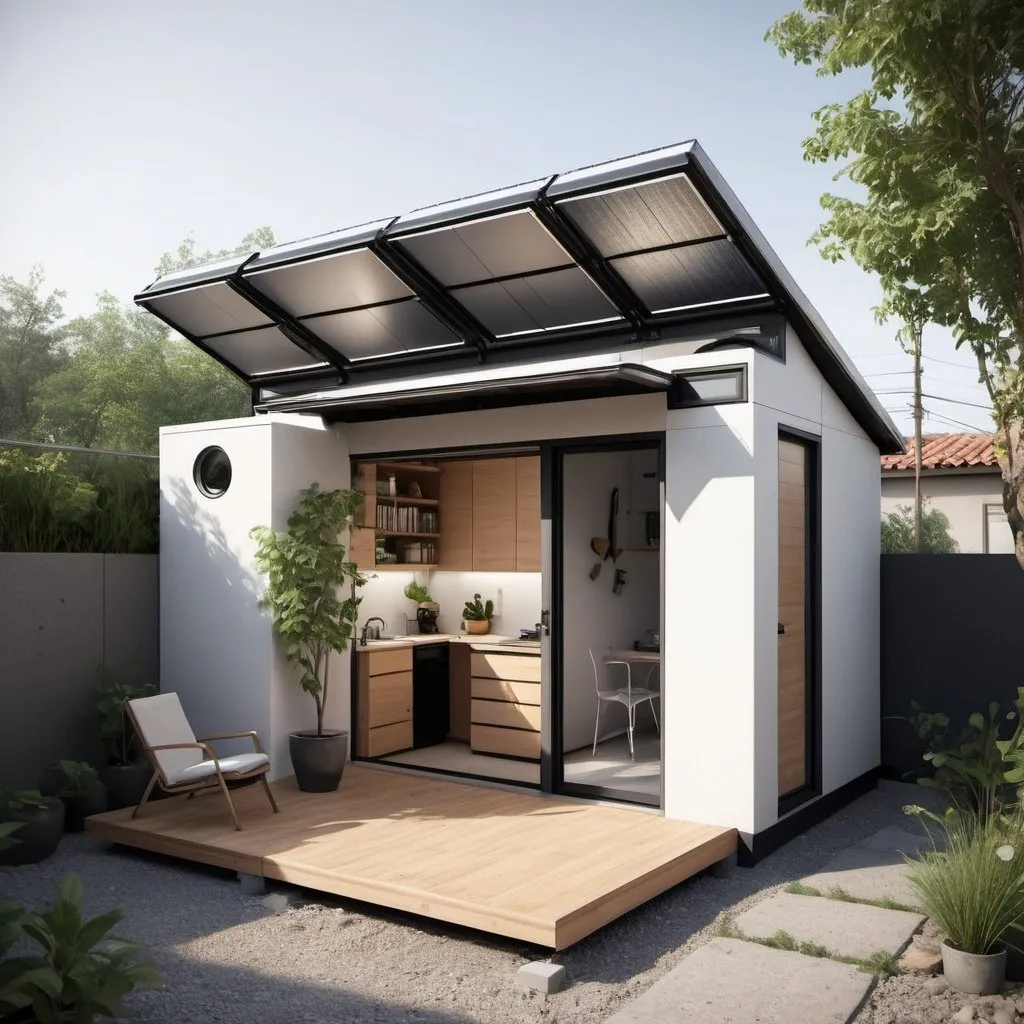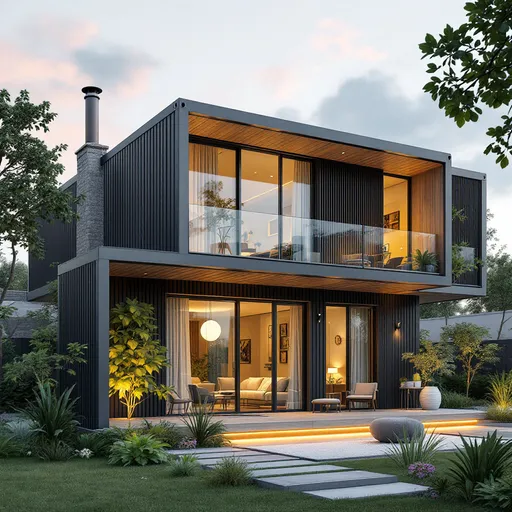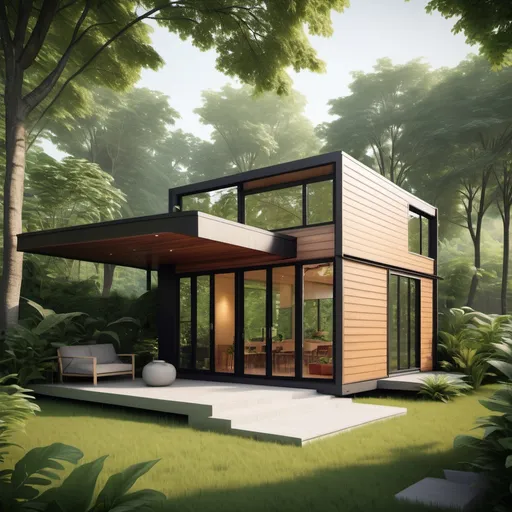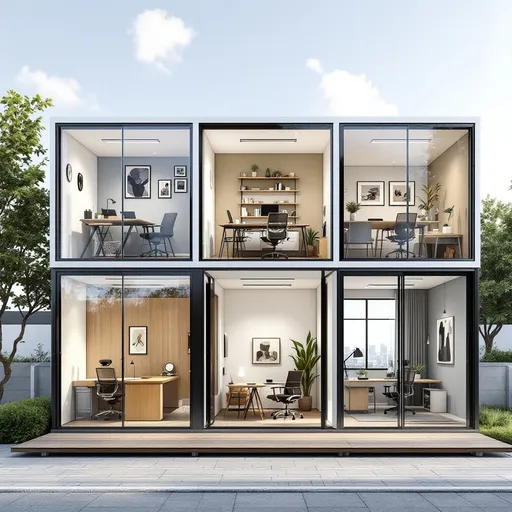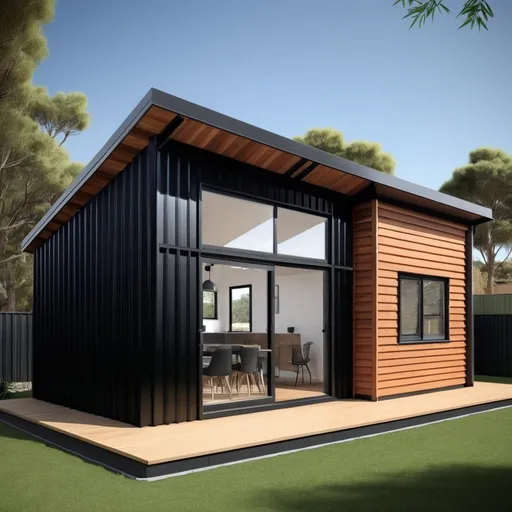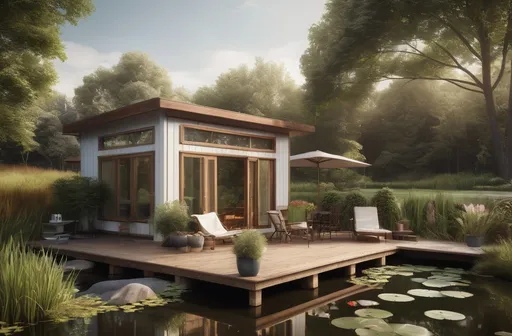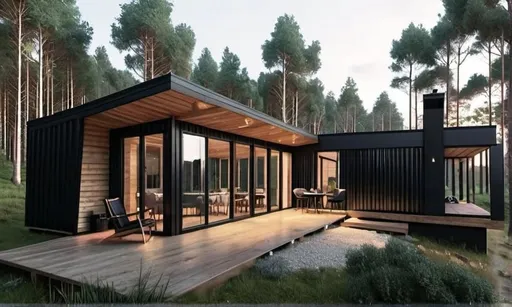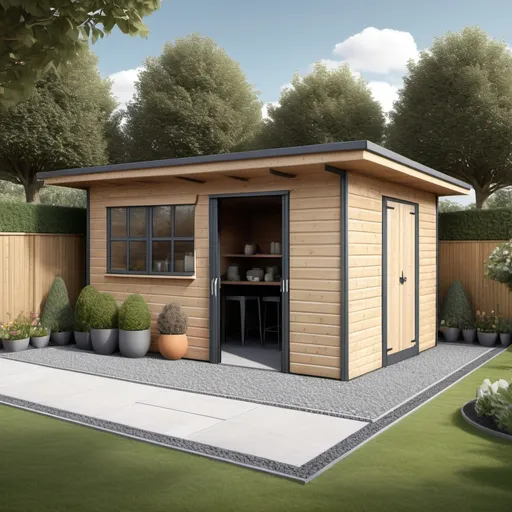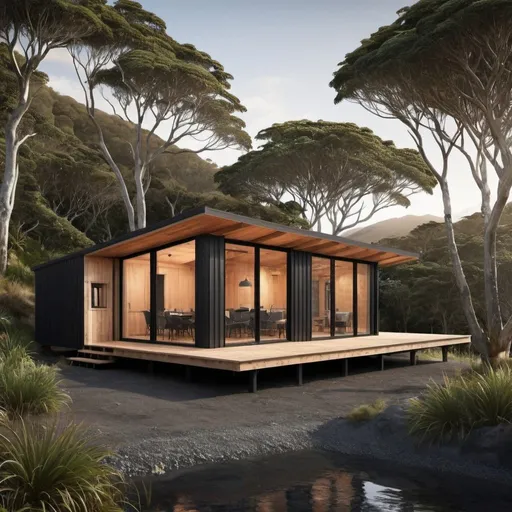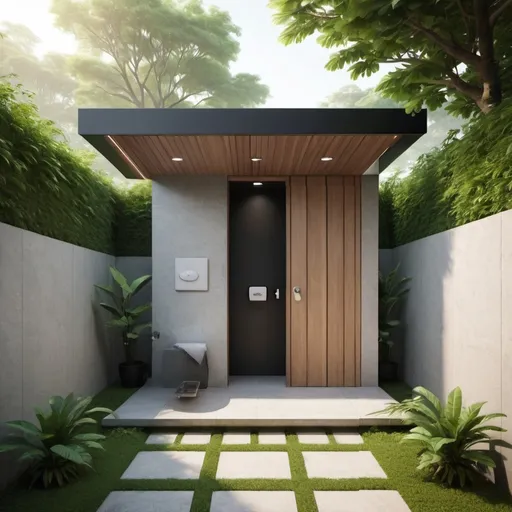h
hadeel ahmed
Model: OpenArt SDXLSampler: DPM++ 2M SDE Karras
Prompt:
Microhome design for maximum functionality in a 25 sq.m. footprint. Sustainable, flood and drough...Show more
Scale: 7
Steps: 25
Seed: 256399091
Width: 1024
Height: 1024
Create your first image using OpenArt.
With over 100+ models and styles to choose from, you can create stunning images.
