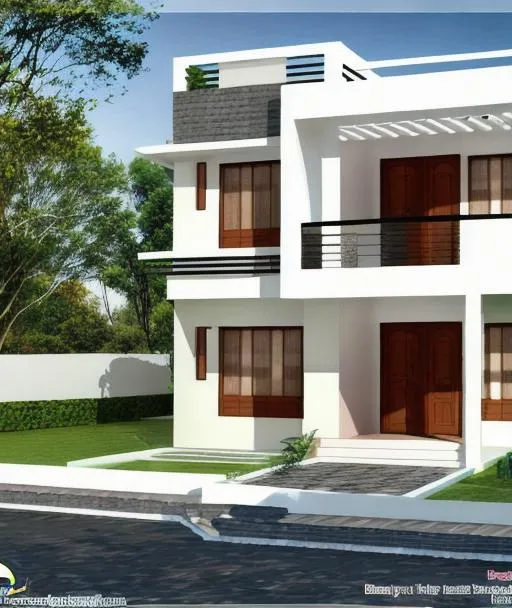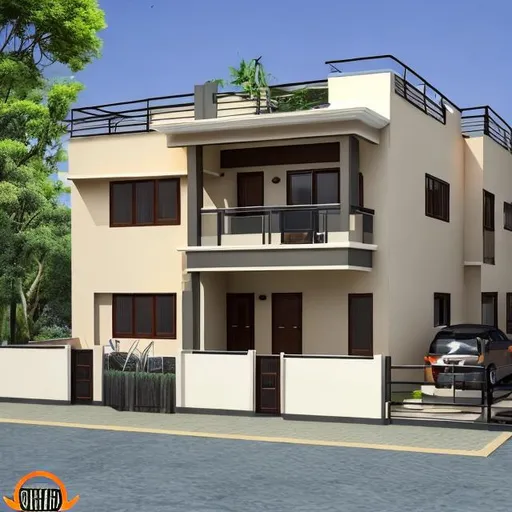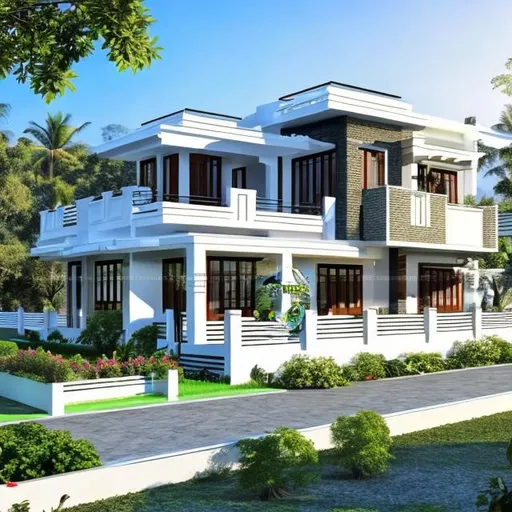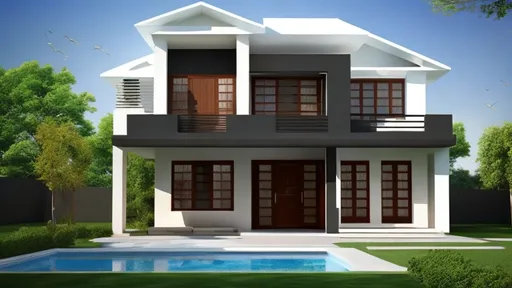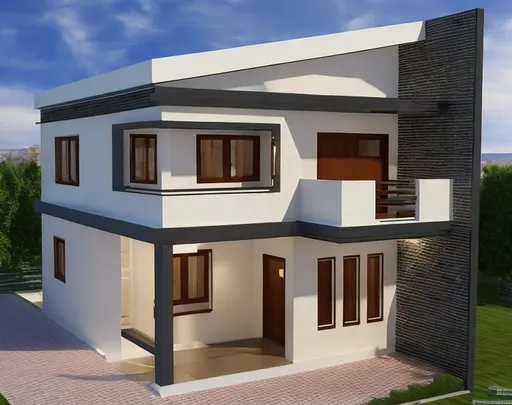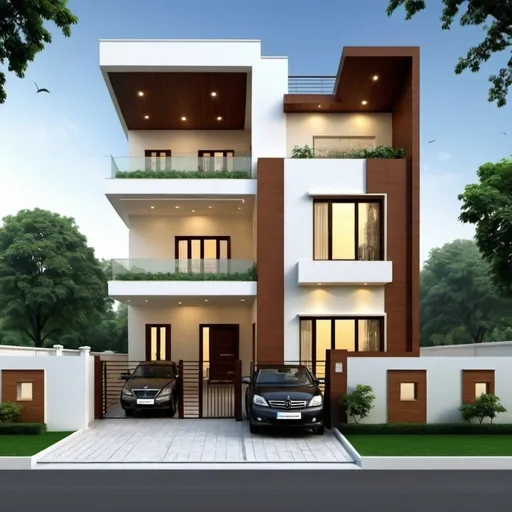jagdeesh
Model: SG161222/Realistic_Vision_V2.0Sampler: DPM Solver++
Prompt:
Front elevation as per image floor plan
Width: 512
Height: 608
Scale: 7
Steps: 25
Seed: 1827443714
Create your first image using OpenArt.
With over 100+ models and styles to choose from, you can create stunning images.
