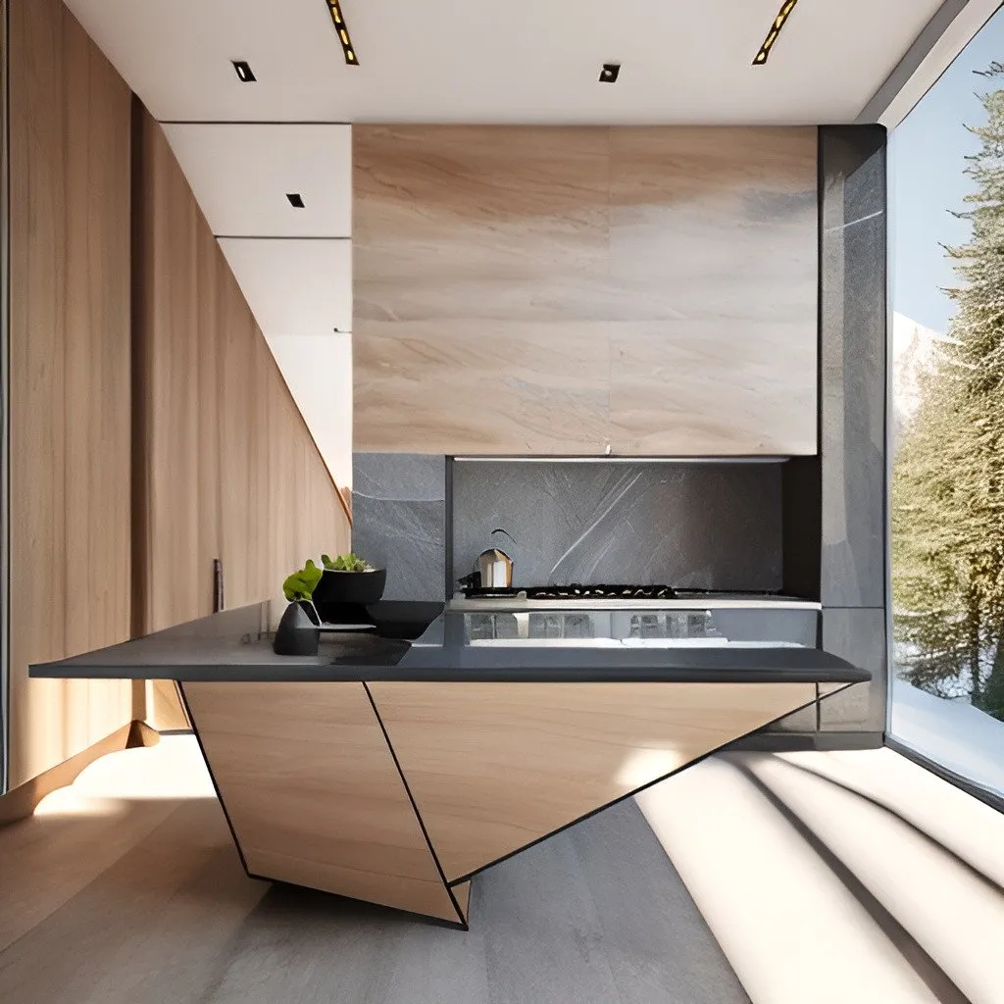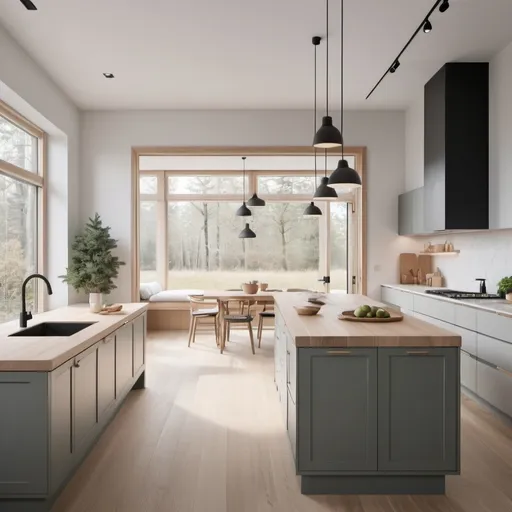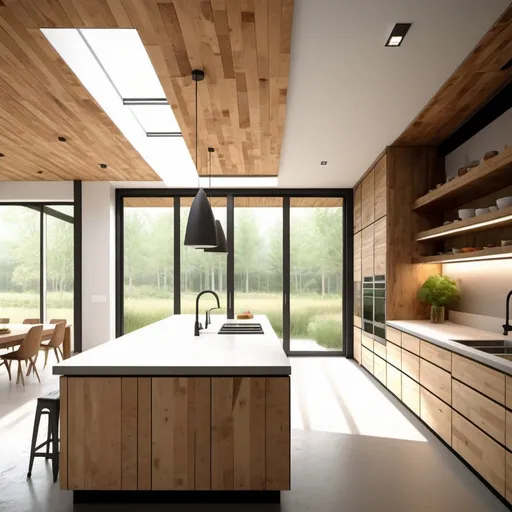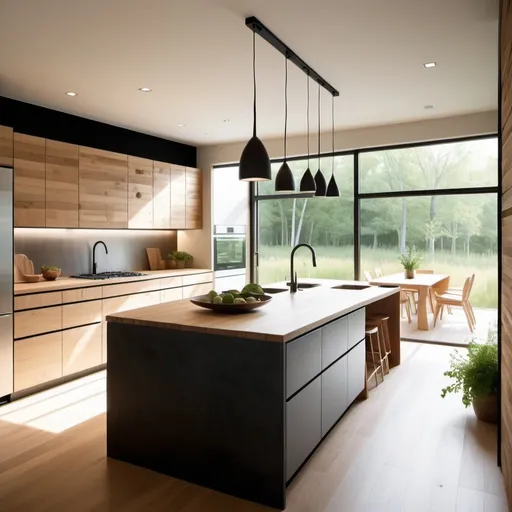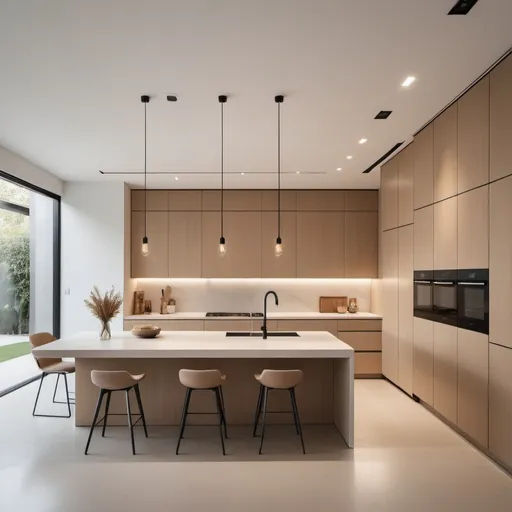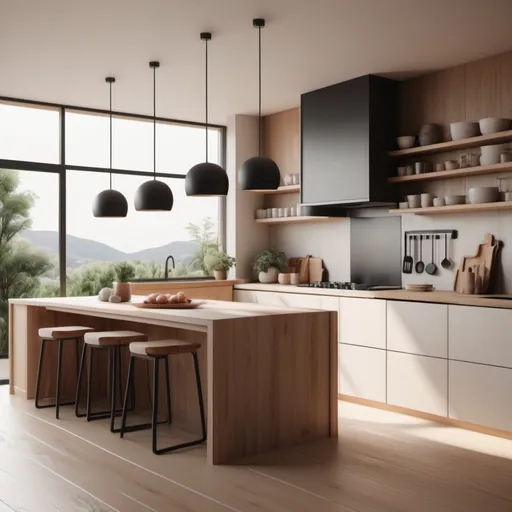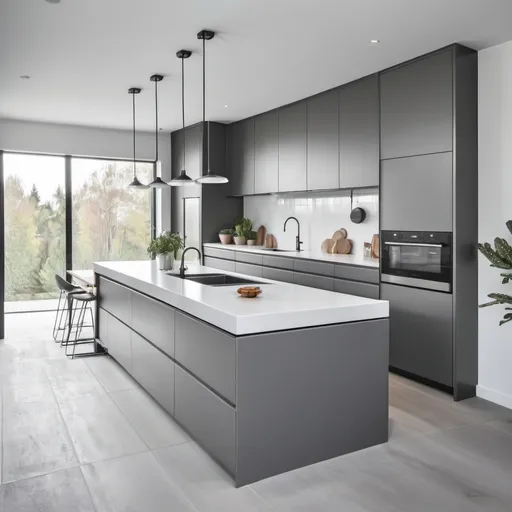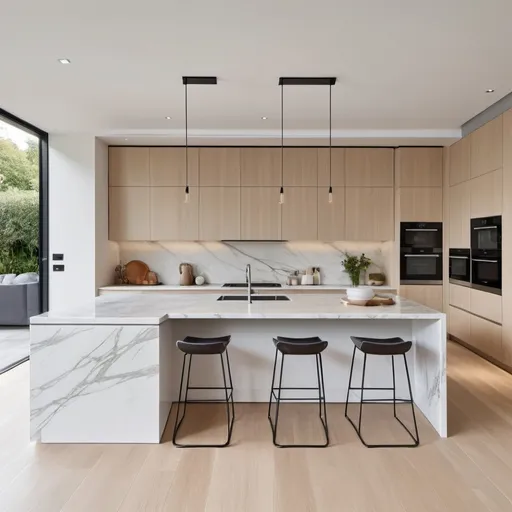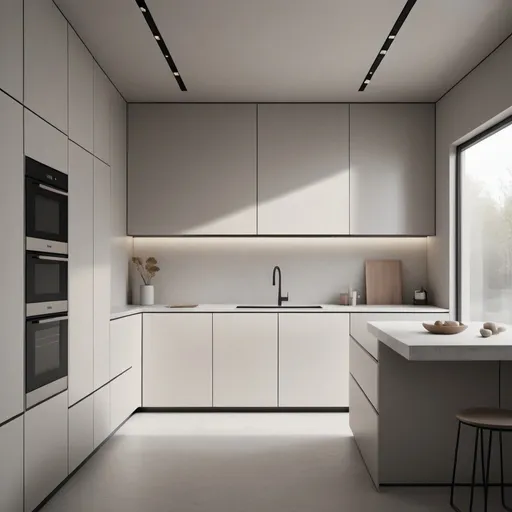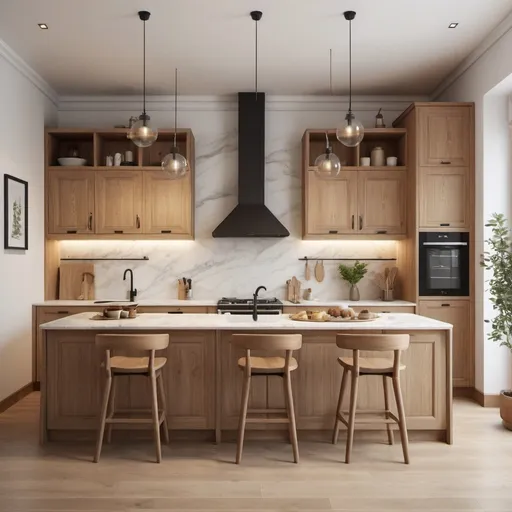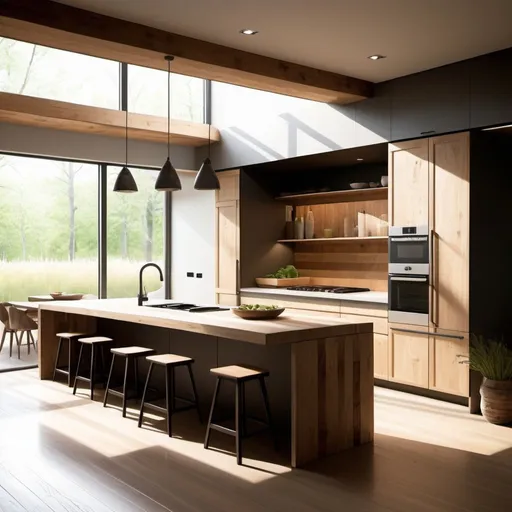ylenia grosso
Subject description:
gems inspiorated kitchen, swiss style, swiss mountains, chalet, wood, natural light, modern style
Made by: Sketch to image
Subject Description: gems inspiorated kitchen, swiss style, swiss mountains, chalet, wood, natural light, modern style
Style: Interior Design
Color Theme: Grey
Width: 512
Height: 512
Seed: 1076883374
Create your first image using OpenArt.
With over 100+ models and styles to choose from, you can create stunning images.
