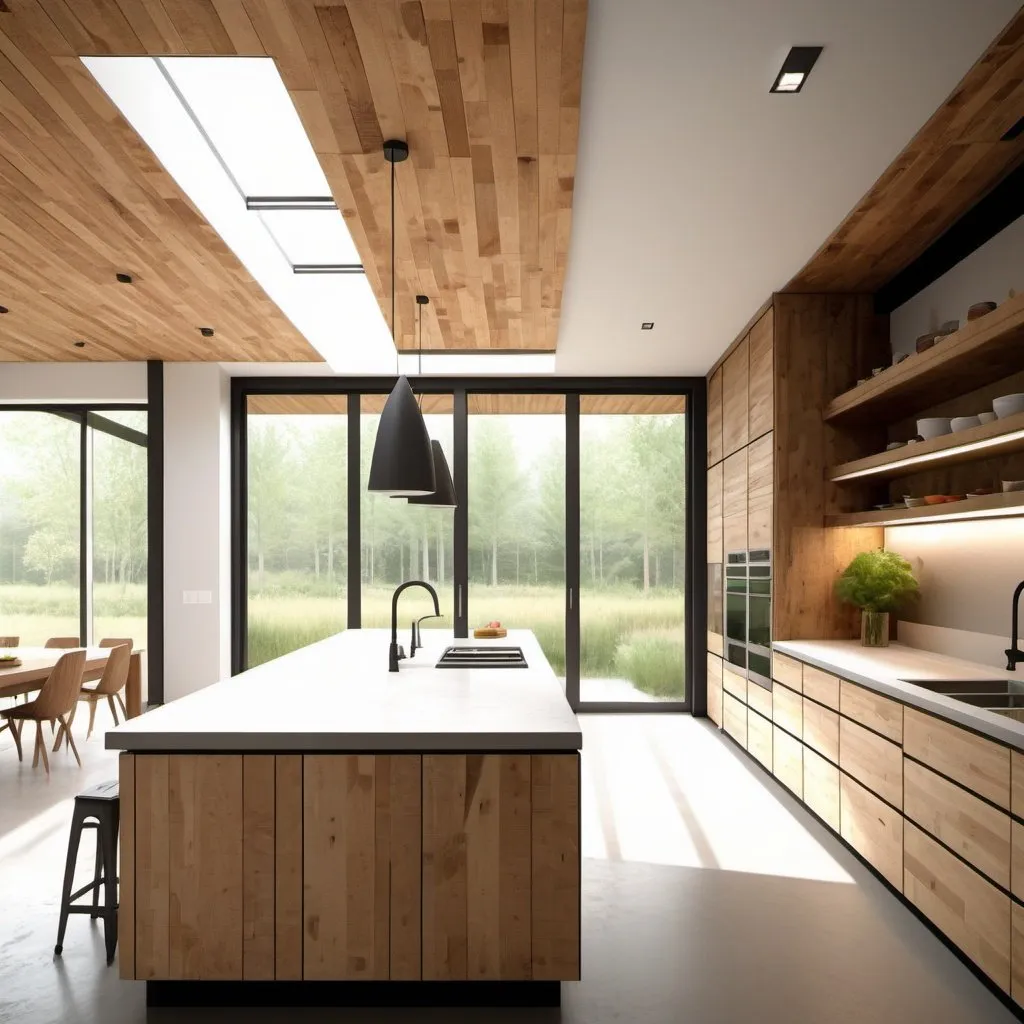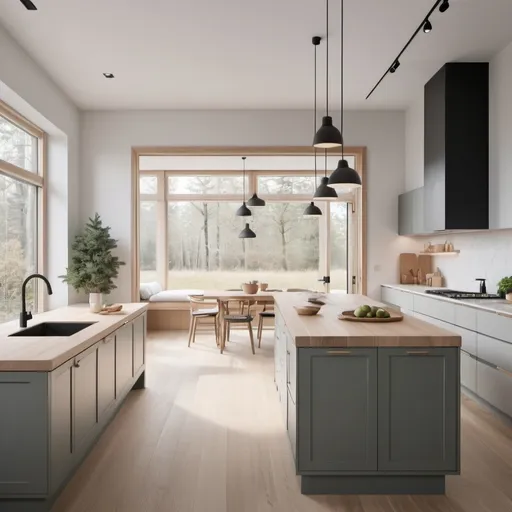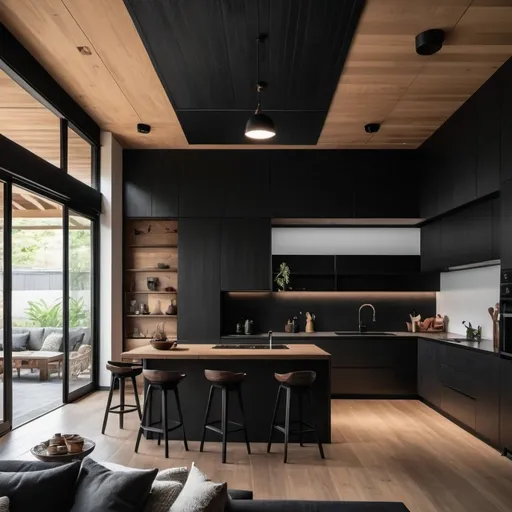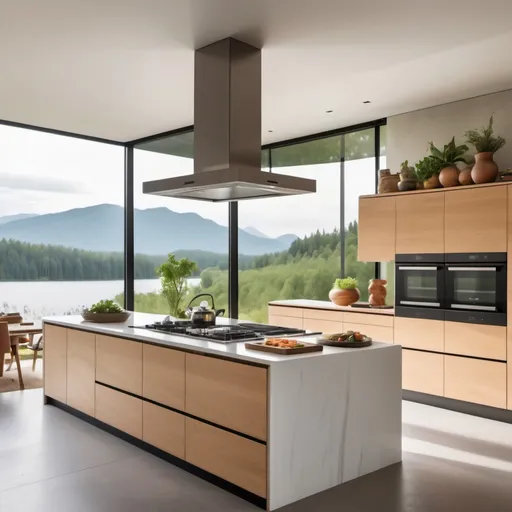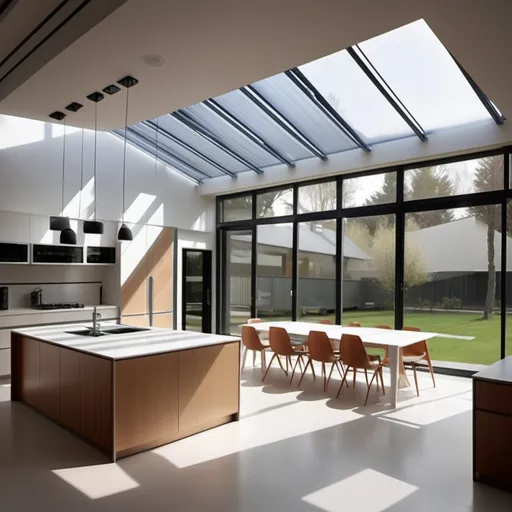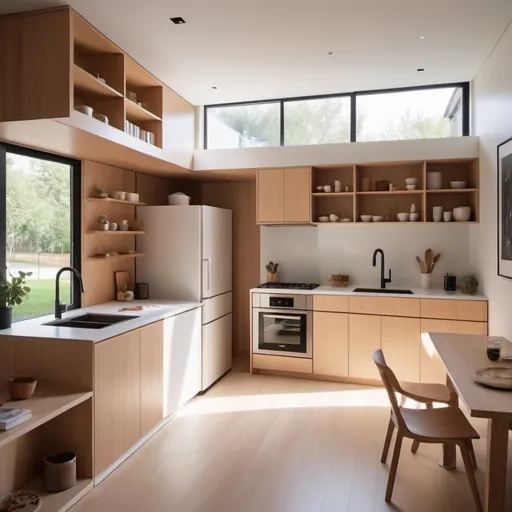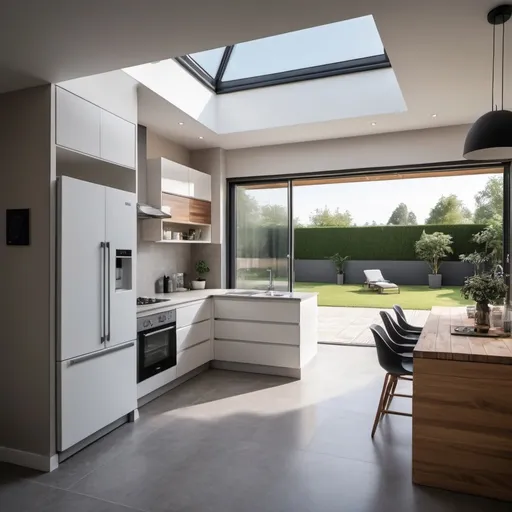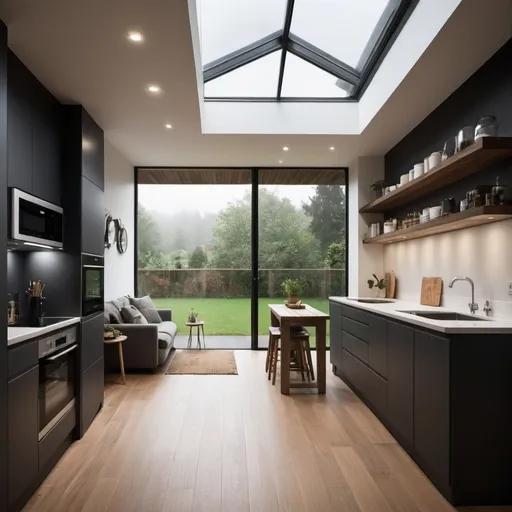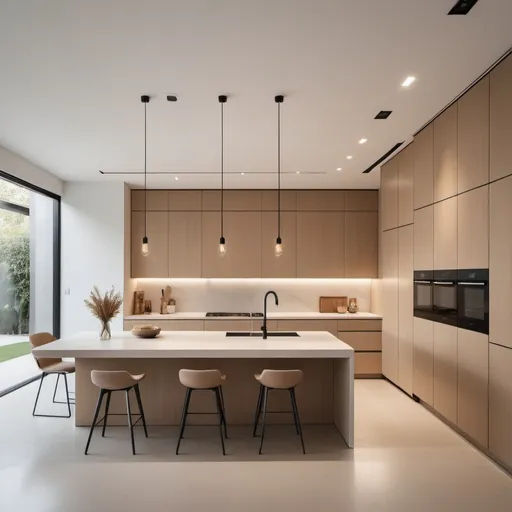P
Paras Agrawal
Model: OpenArt SDXLSampler: DPM++ 2M SDE Karras
Prompt:
Generate a series of visual concepts for a modern, eco-friendly residential kitchen, emphasizing...Show more
Scale: 13
Steps: 25
Seed: 1443143277
Width: 1024
Height: 1024
Create your first image using OpenArt.
With over 100+ models and styles to choose from, you can create stunning images.
