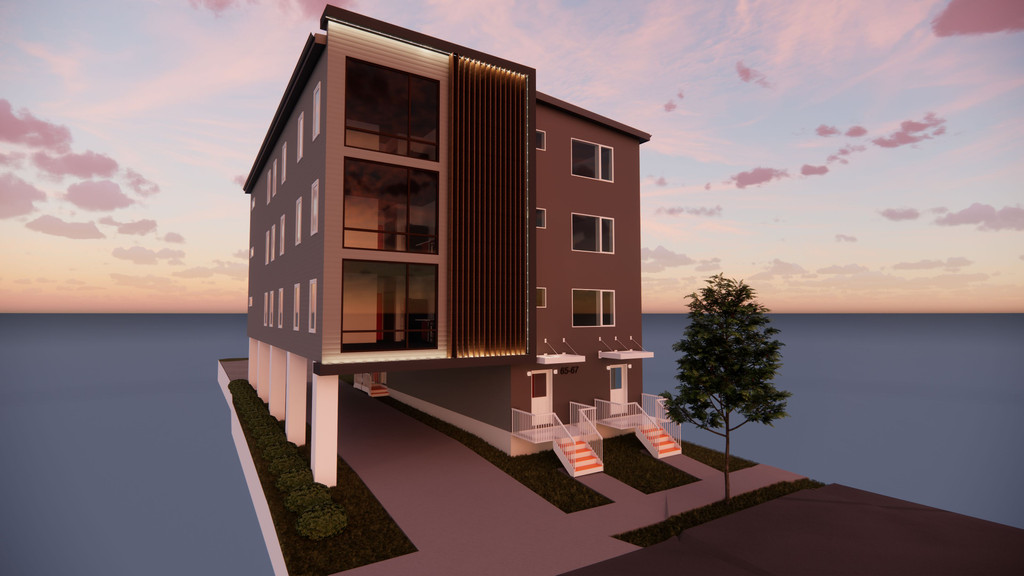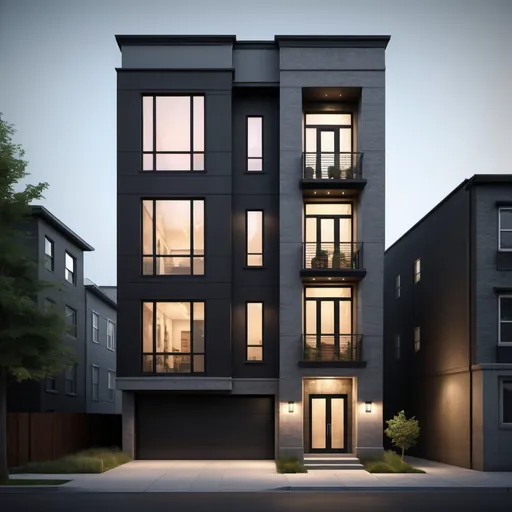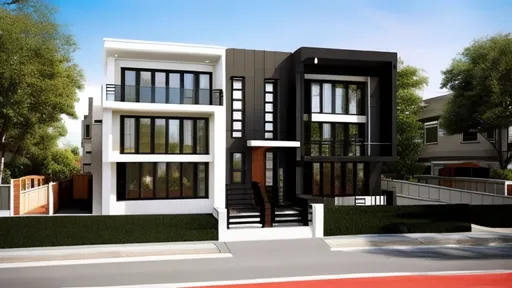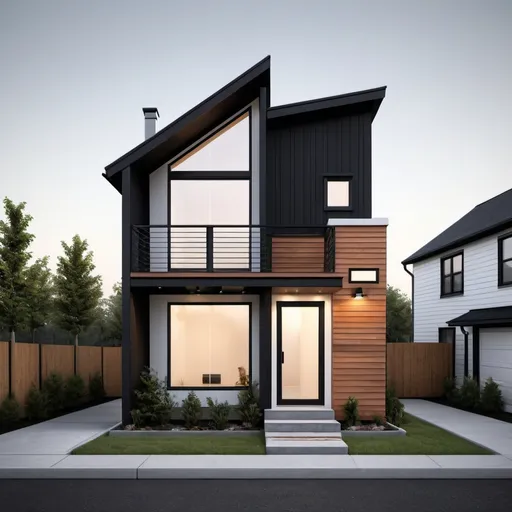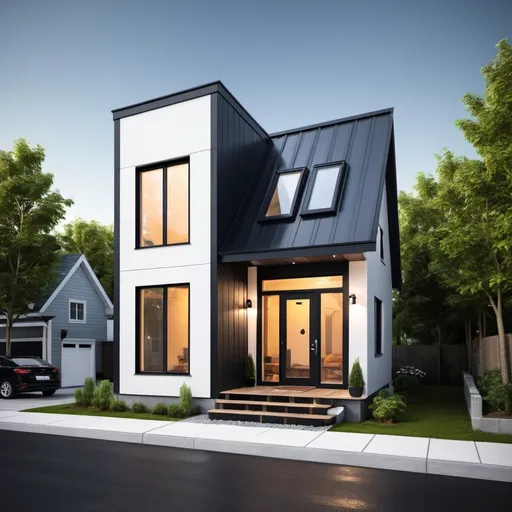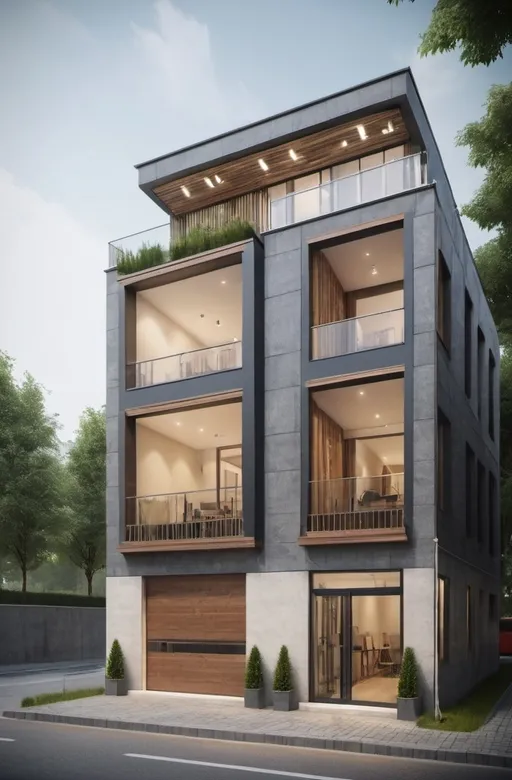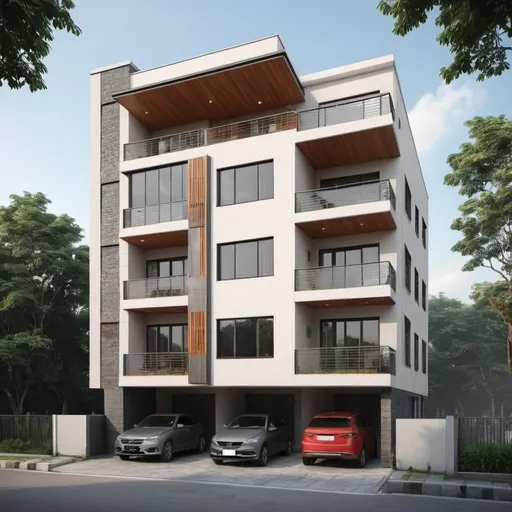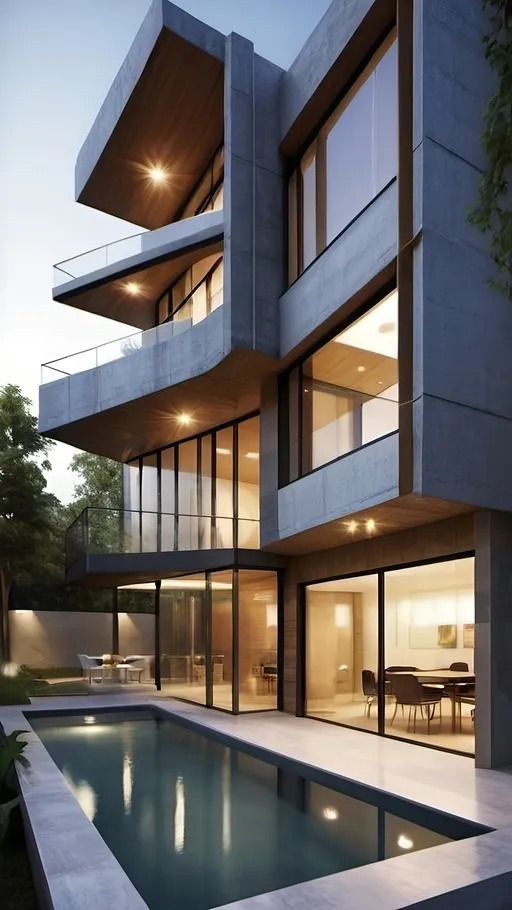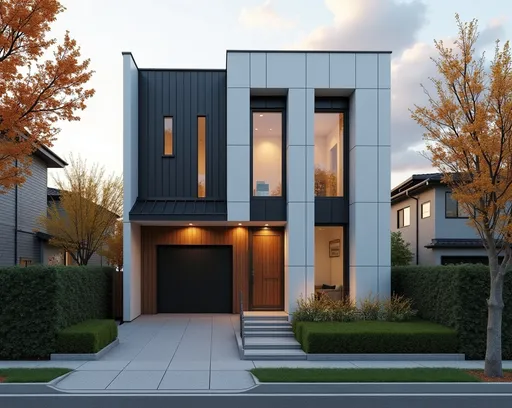Thomas Reynolds
Subject description:
Urban multifamily house. This is the front of the house. It should be close to the sidewalk and close to other houses. There should be black people walking around the sidewalk.
Made by: Sketch to image
Subject Description: Urban multifamily house. This is the front of the house. It should be close to the sidewalk and close to other houses. There should be black people walking around the sidewalk.
Style: Architecture
Width: 768
Height: 432
Seed: 448734995
Create your first image using OpenArt.
With over 100+ models and styles to choose from, you can create stunning images.

