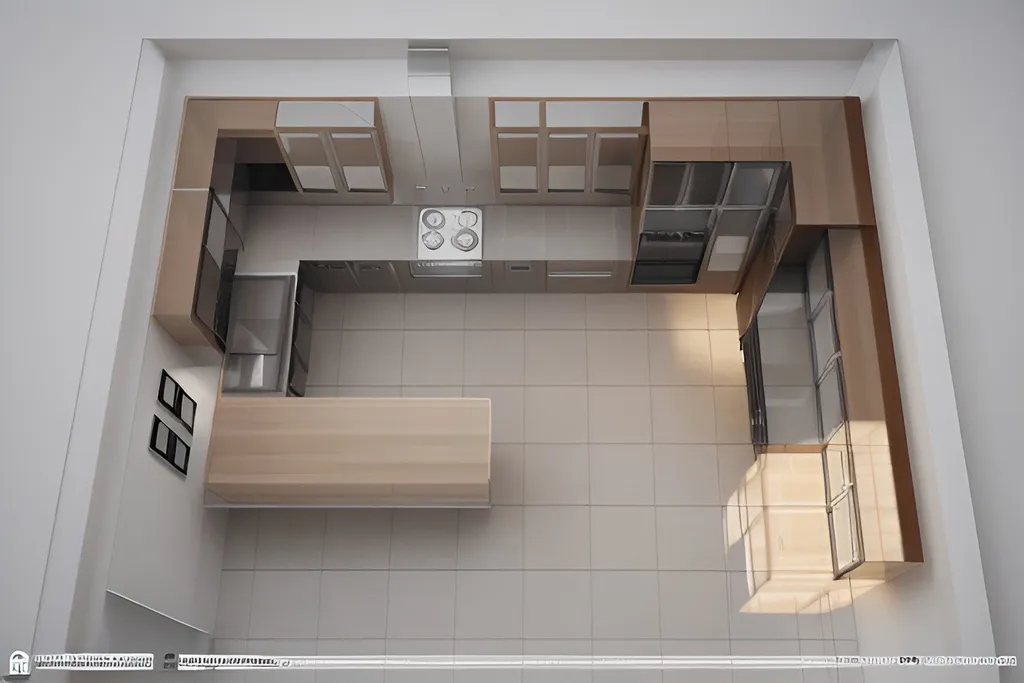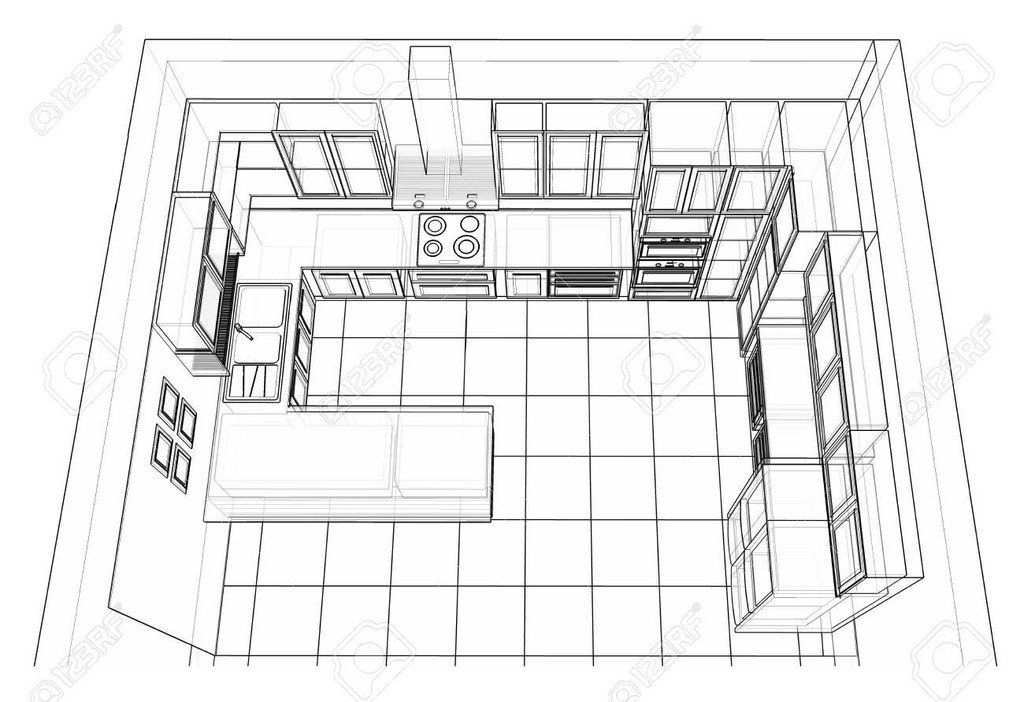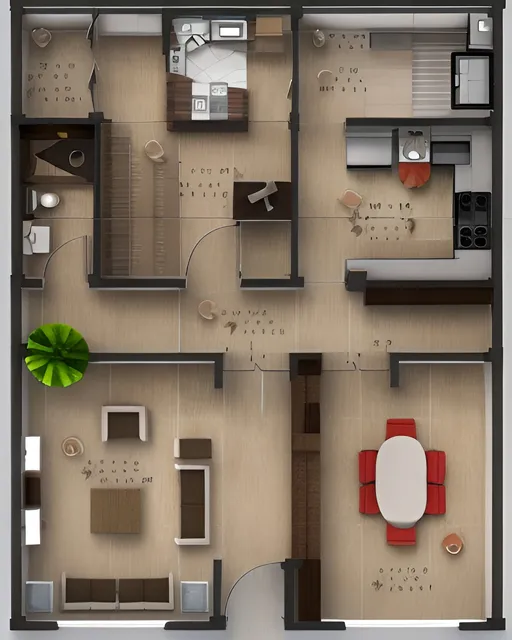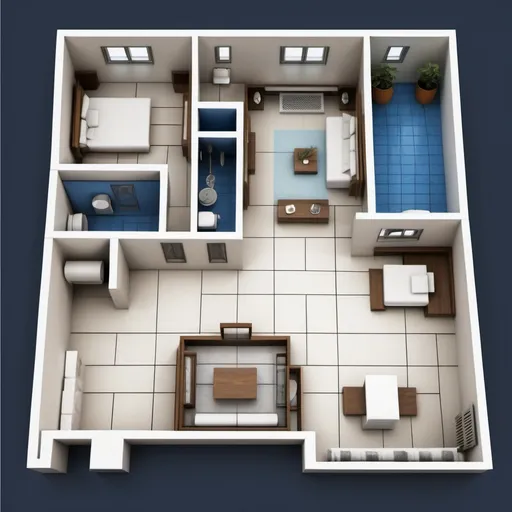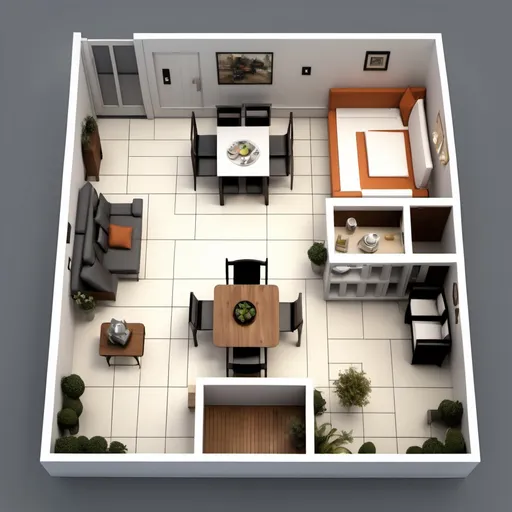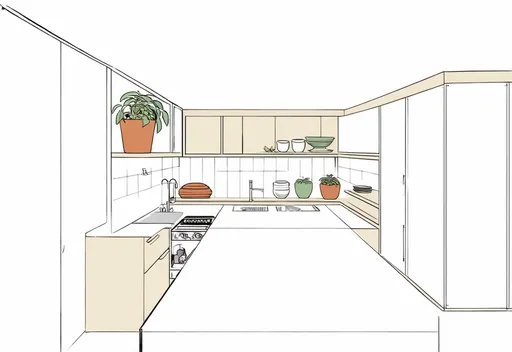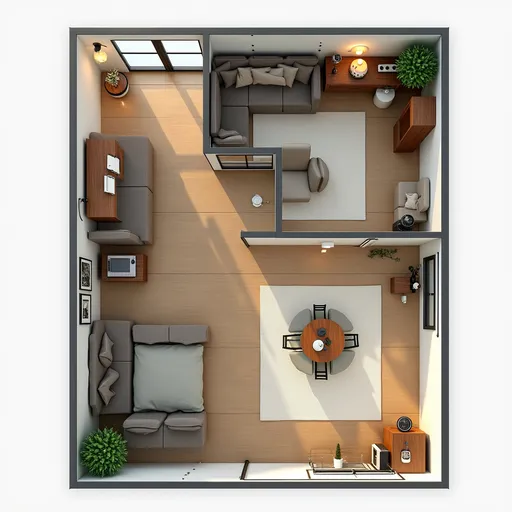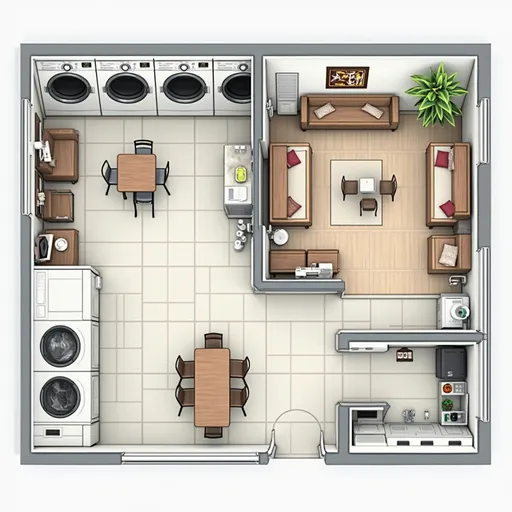N
Non Fiction
Subject description:
kitchen, architecture rendering, perspective, top view, photoreal
Made by: Sketch to image
Subject Description: kitchen, architecture rendering, perspective, top view, photoreal
Style: Interior Design
Seed: 156936932
Width: 768
Height: 512
Create your first image using OpenArt.
With over 100+ models and styles to choose from, you can create stunning images.
