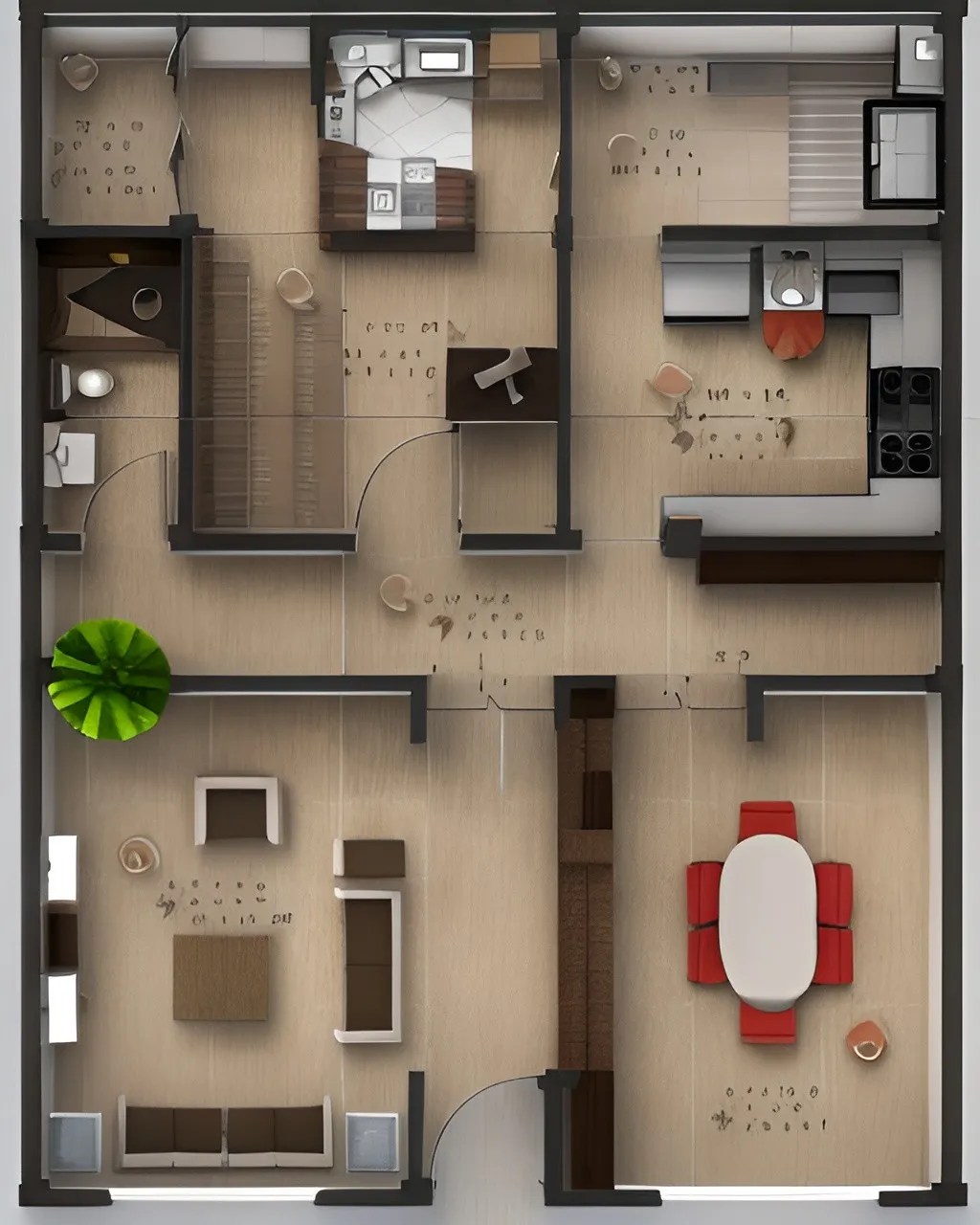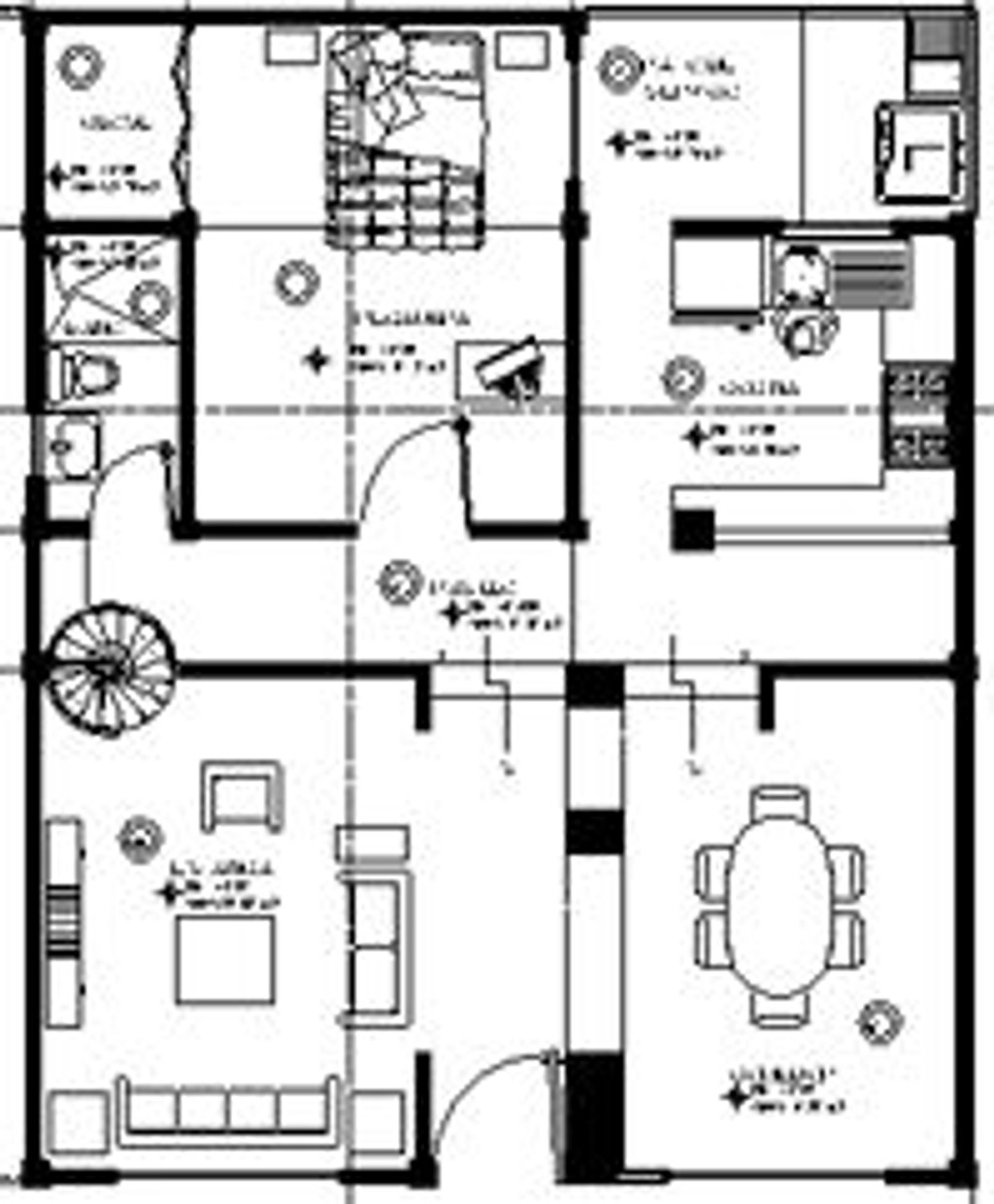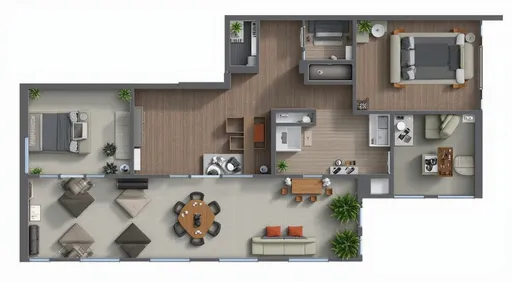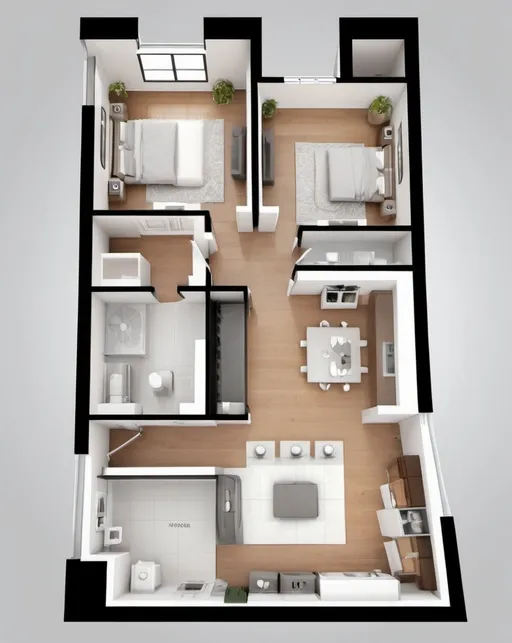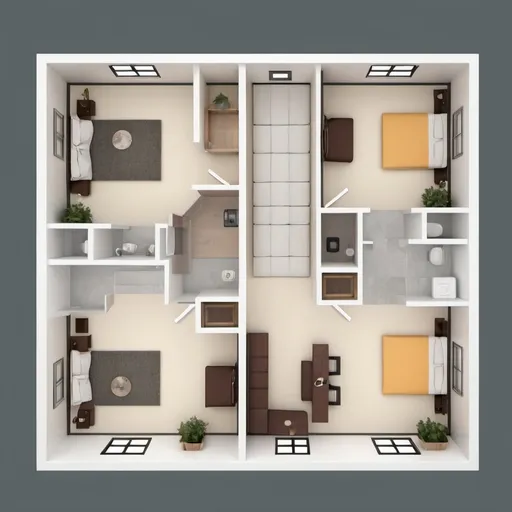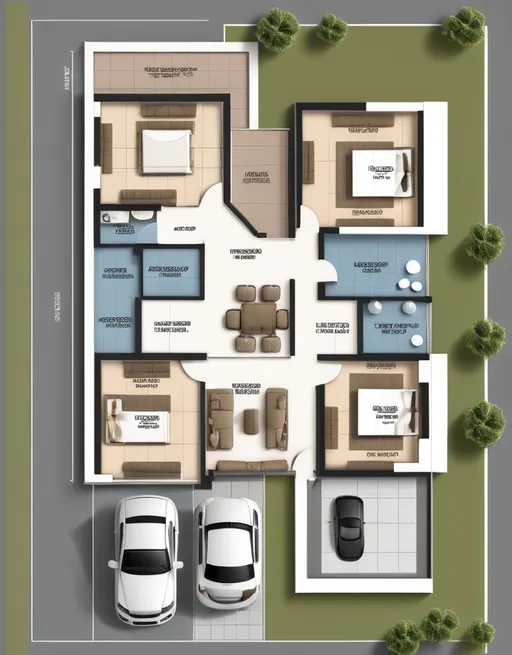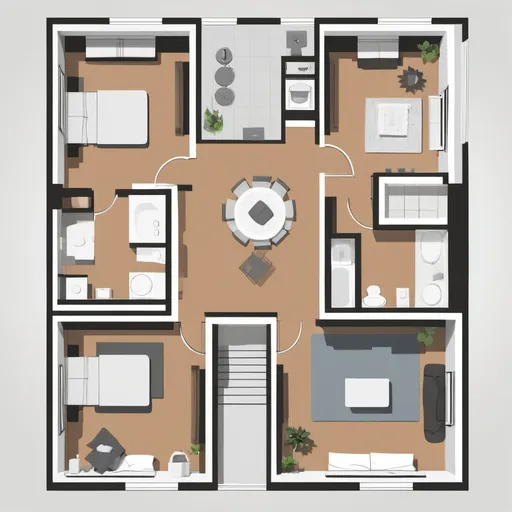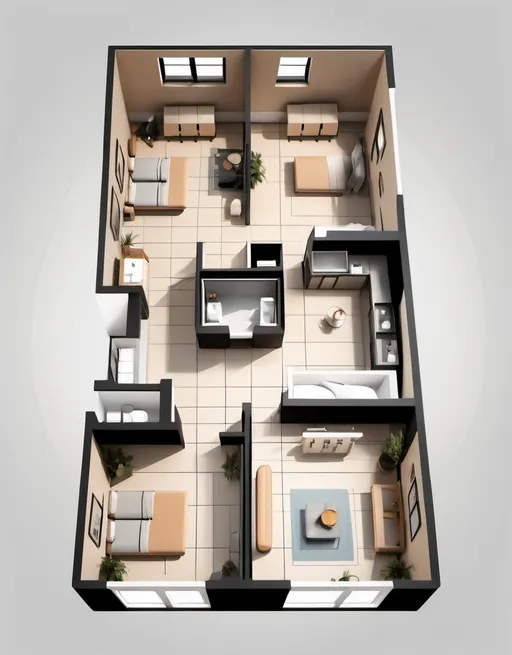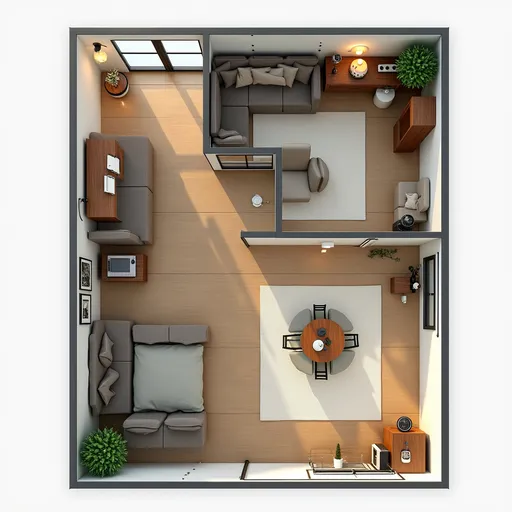G
Gabriel Costa
Subject description:
floor plan house
Made by: Sketch to image
Subject Description: floor plan house
Style: Default
Seed: 1486560798
Width: 512
Height: 640
Create your first image using OpenArt.
With over 100+ models and styles to choose from, you can create stunning images.
