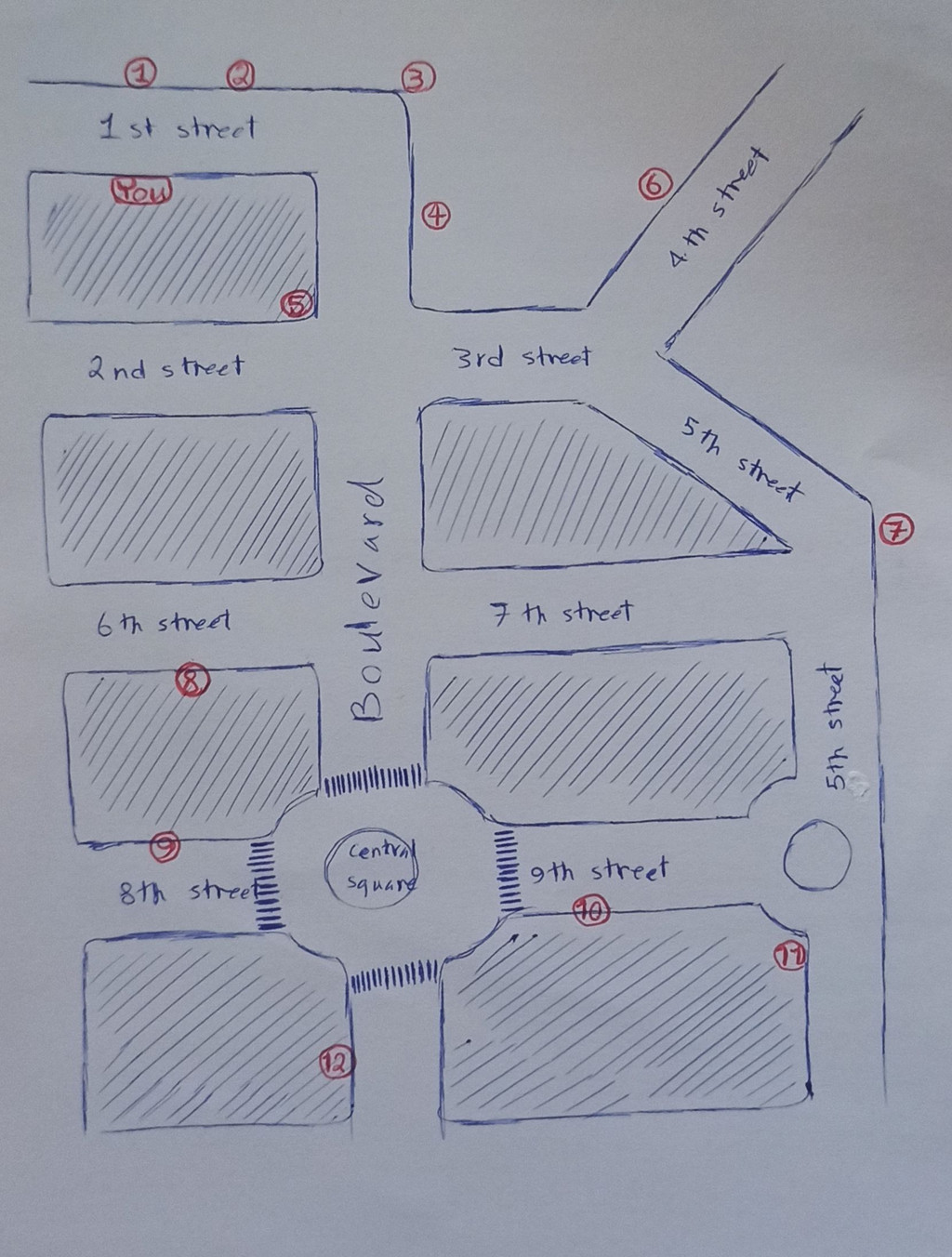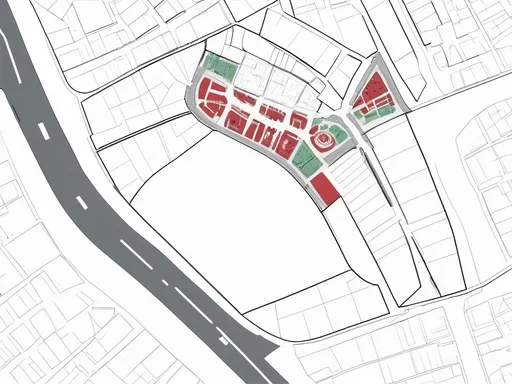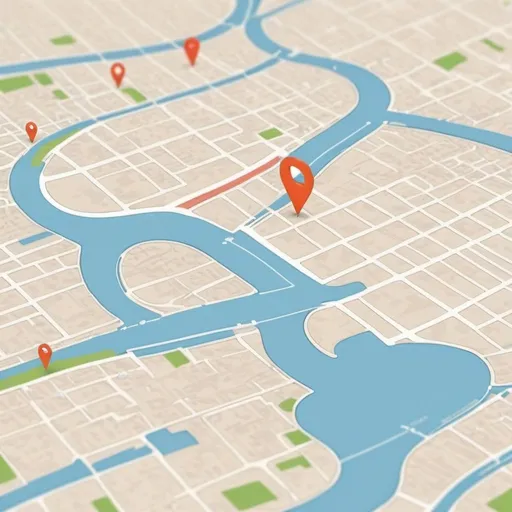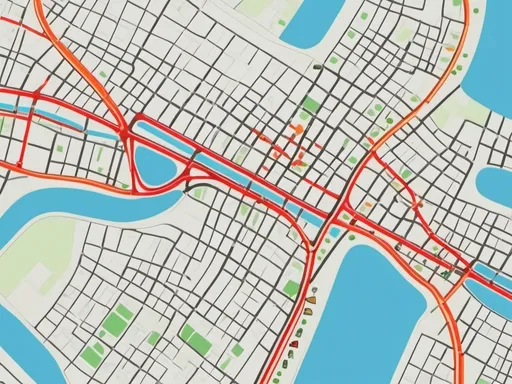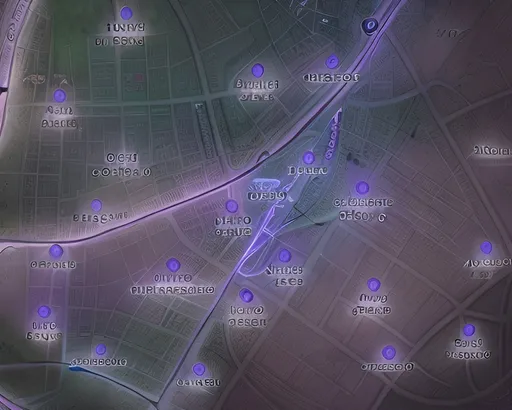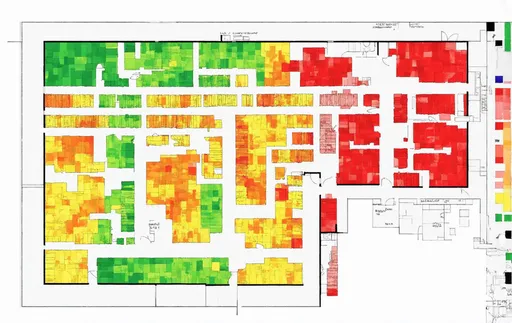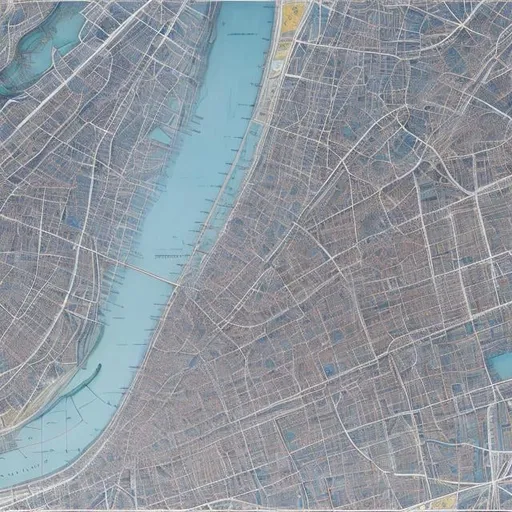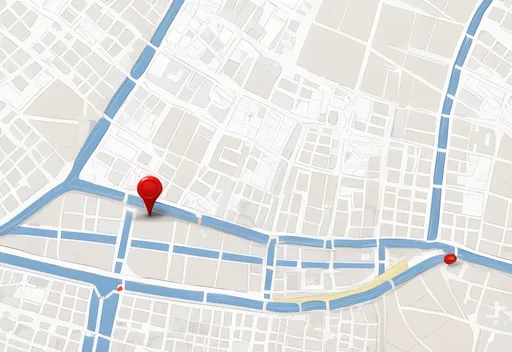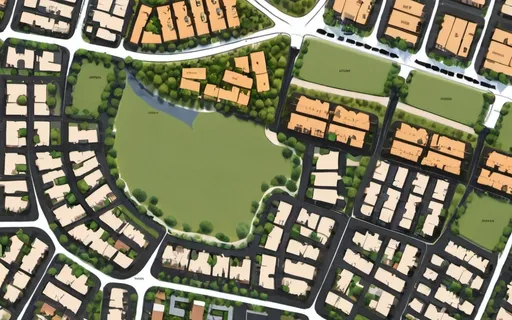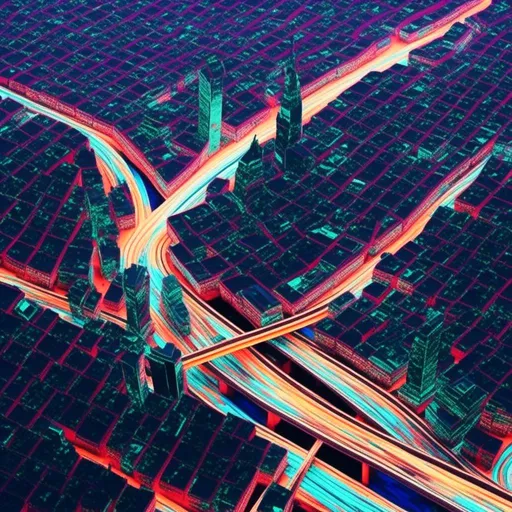Sajjad - SAM
Subject description:
A map of a town، replace crosshatched parts with buildings and greenery, red numbers with actual...Show more
Made by: Sketch to image
Subject Description: A map of a town، replace crosshatched parts with buildings and greenery, red numbers with actual places like restaurant, bank and hospital, and what says "You" with a person. Name the streets however you like and put street signs on the map as well
Style: Default
Width: 512
Height: 704
Seed: 1275103909
Create your first image using OpenArt.
With over 100+ models and styles to choose from, you can create stunning images.

