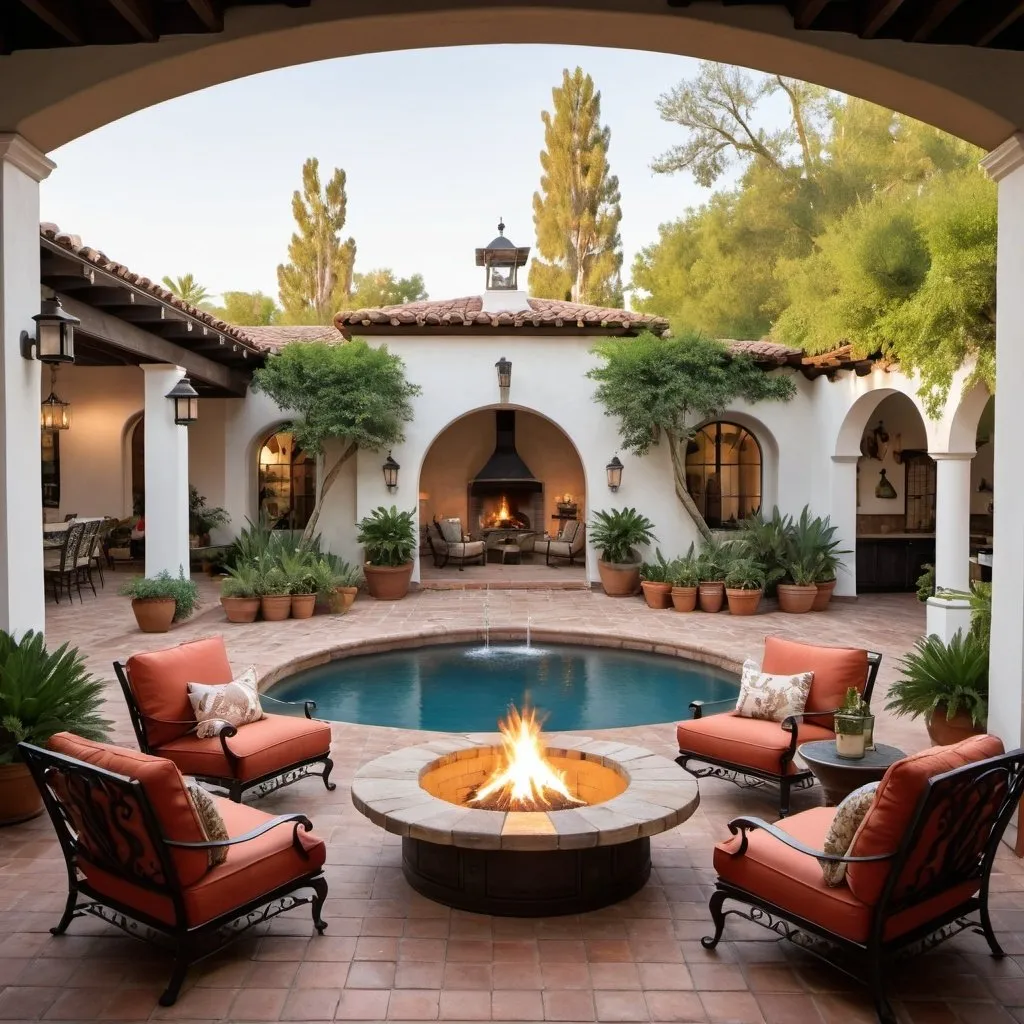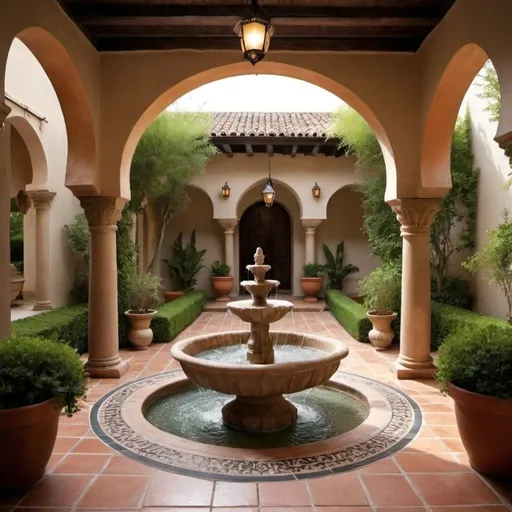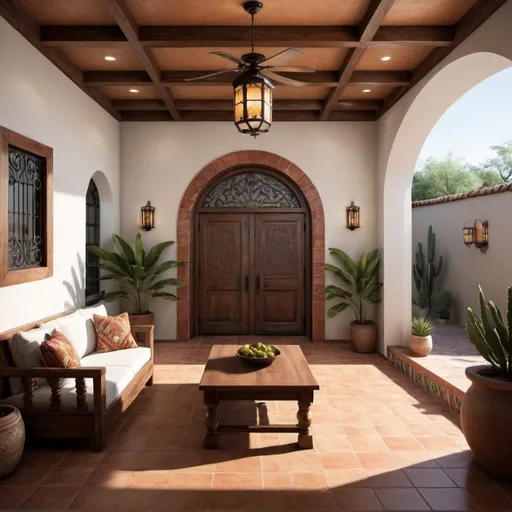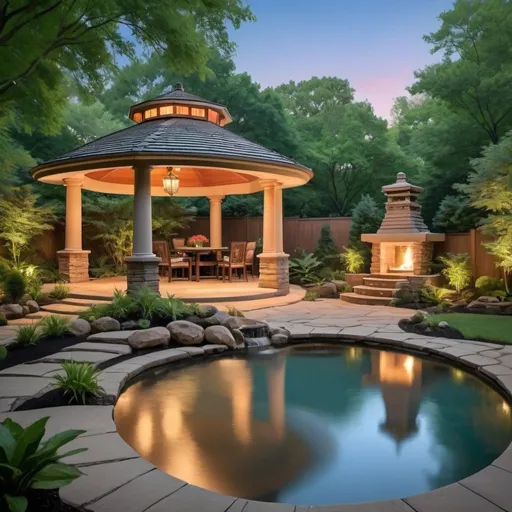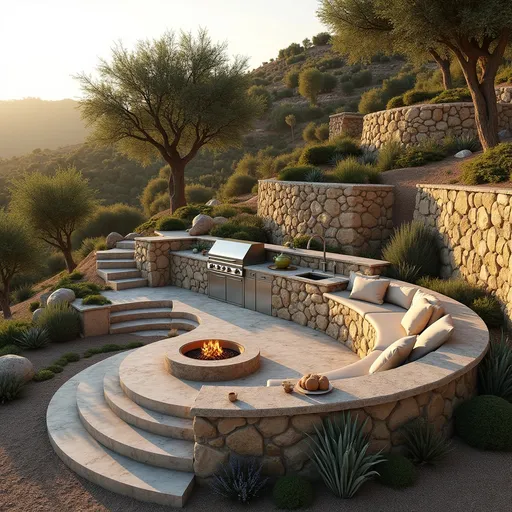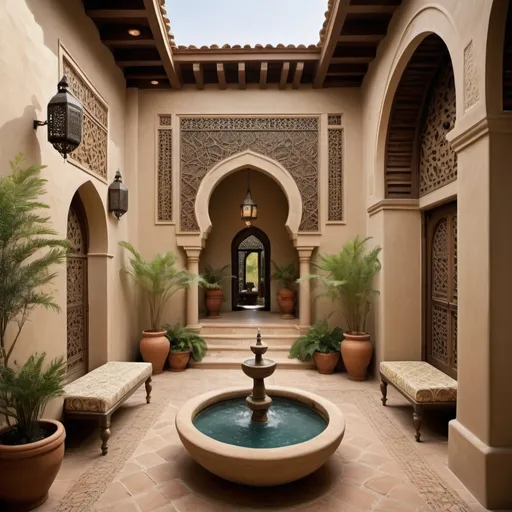J
Josie Kea
Model: OpenArt SDXLSampler: DPM++ 2M SDE Karras
Prompt:
Spanish colonial style, outdoor patio, patio furniture, lots of plants and trees, round outdoor fire pit, pavers on ground, water in swimming pool
Scale: 7
Steps: 25
Seed: 1656475109
Width: 1024
Height: 1024
Create your first image using OpenArt.
With over 100+ models and styles to choose from, you can create stunning images.
