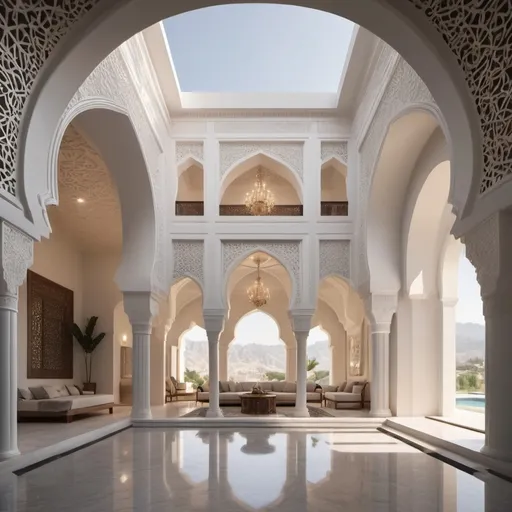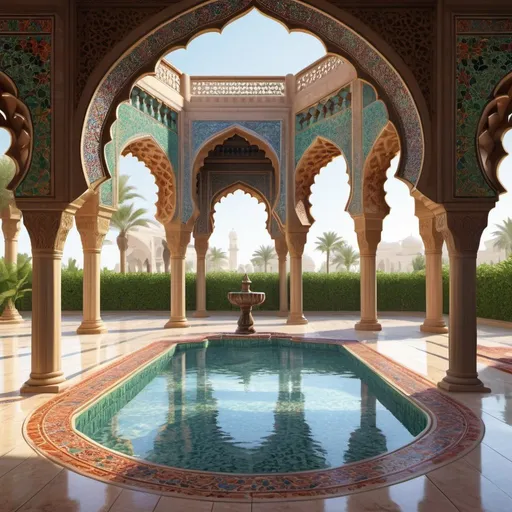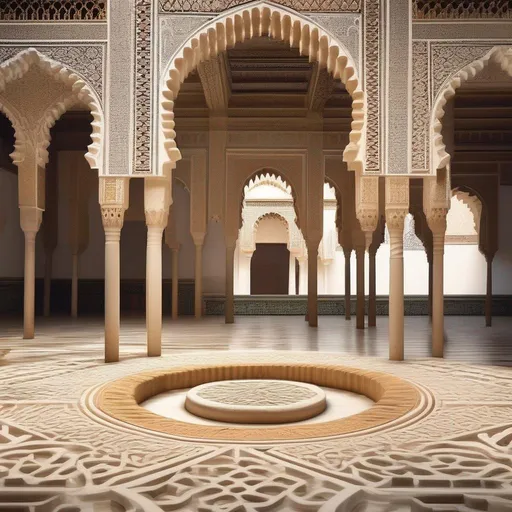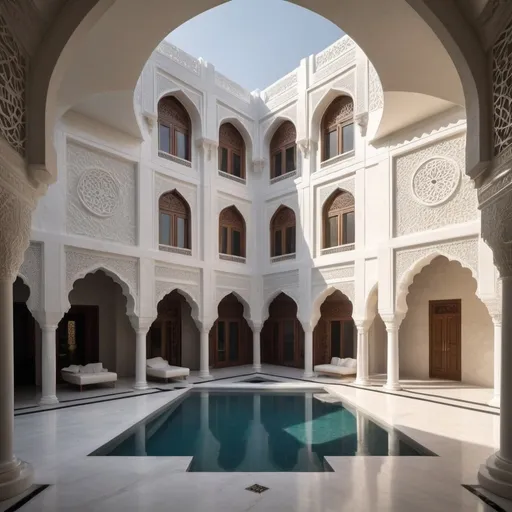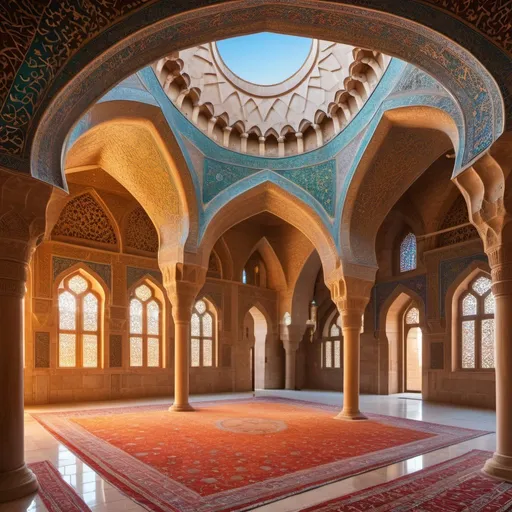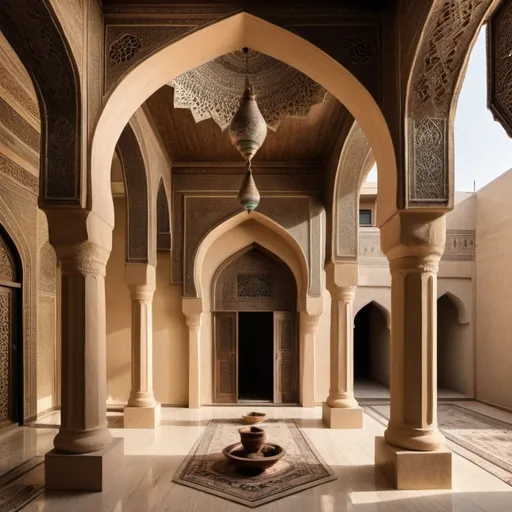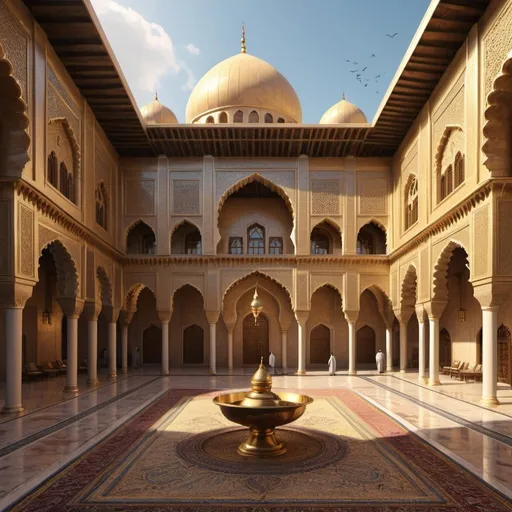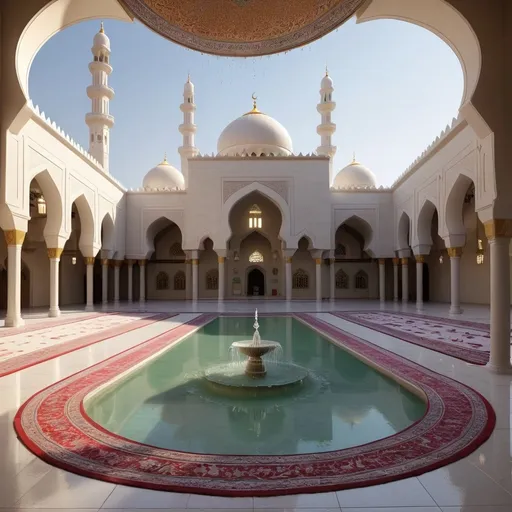Top Art 2024
Model: OpenArt SDXLSampler: DPM++ 2M SDE Karras
Prompt:
An empty white square with Ottoman Turkish decorations around it, and Andalusian decorations on the edges
Width: 1024
Height: 1024
Scale: 7
Steps: 25
Seed: 726147020
Create your first image using OpenArt.
With over 100+ models and styles to choose from, you can create stunning images.
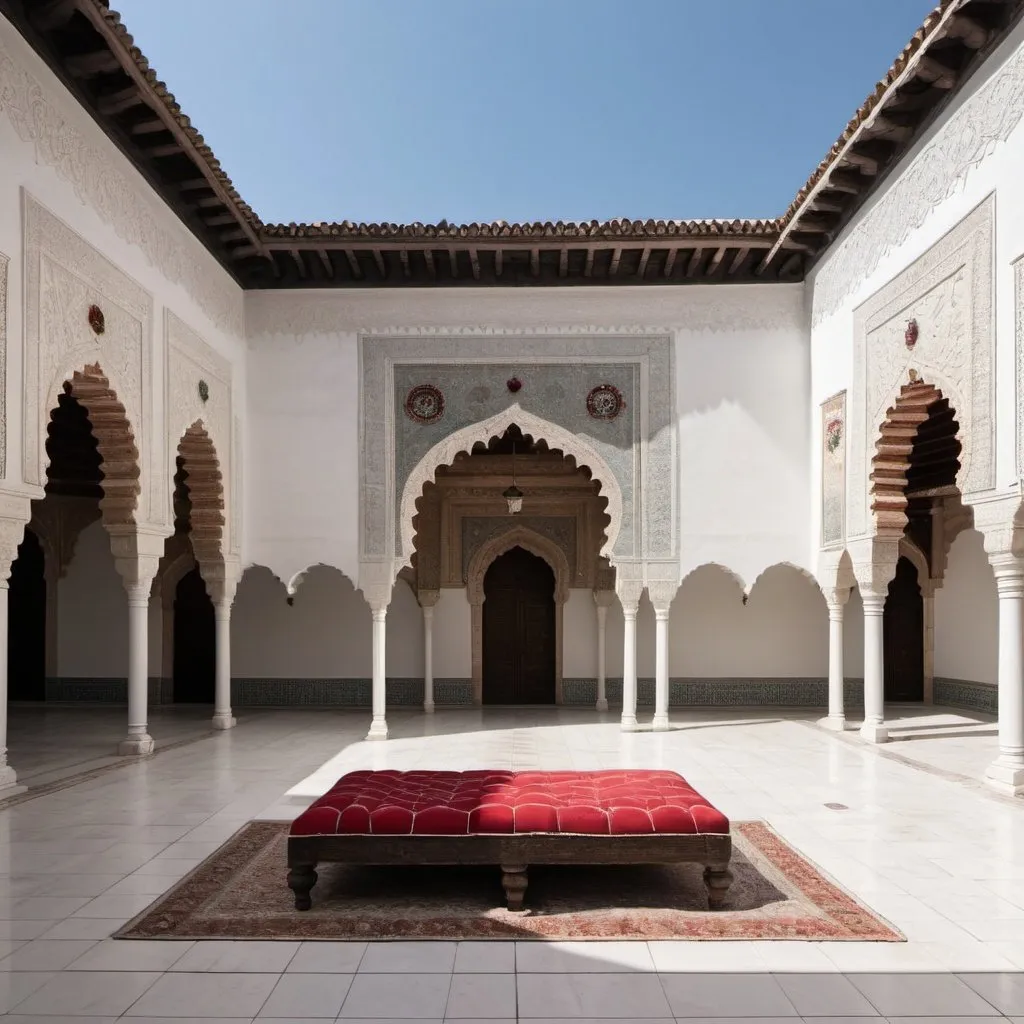
![Prompt: Al-Mustansiriya Madrasa (Arabic: المدرسة المستنصرية) was a medieval-era scholarly complex that provided a universal system of higher education. It was established in 1227 CE and was named after and built by the Abbasid Caliph al-Mustansir in Baghdad, Iraq. The Madrasa taught many different subjects, including medicine, math, literature, grammar, philosophy, and Islamic religious studies. However, the major focus of education was Islamic law. It became the most prominent and high-ranking center for Islamic studies in all of Baghdad.[1][2] Madrasas during the Abbasid period were used as the predominant instrument to foster the spread of Sunni thought as well as a way to extend the founder's pious ideals.[3]
The architecture of the Madrasa was also an important example of Islamic architectural development in Baghdad. The Madrasa has experienced several periods of decline and reemergence throughout its history. The most significant degradation to the Madrasa's architecture and position within Baghdad was the Mongol Siege of Baghdad (1258). Today, the Madrasa is in a state of restoration as is it being overseen by the Directorate of Antiquities in Iraq. It is currently a part of al-Mustansiriya University, and is located on the left bank of the Tigris River. Adjacent landmarks include Souk al-Sarai, the Baghdadi Museum, Mutanabbi Street, the Abbasid Palace, and Caliph's Street.](https://cdn.openart.ai/published/meLbuuOmKWvs8DIxrMEr/oPDpvdP4_Ugll_512.webp)
