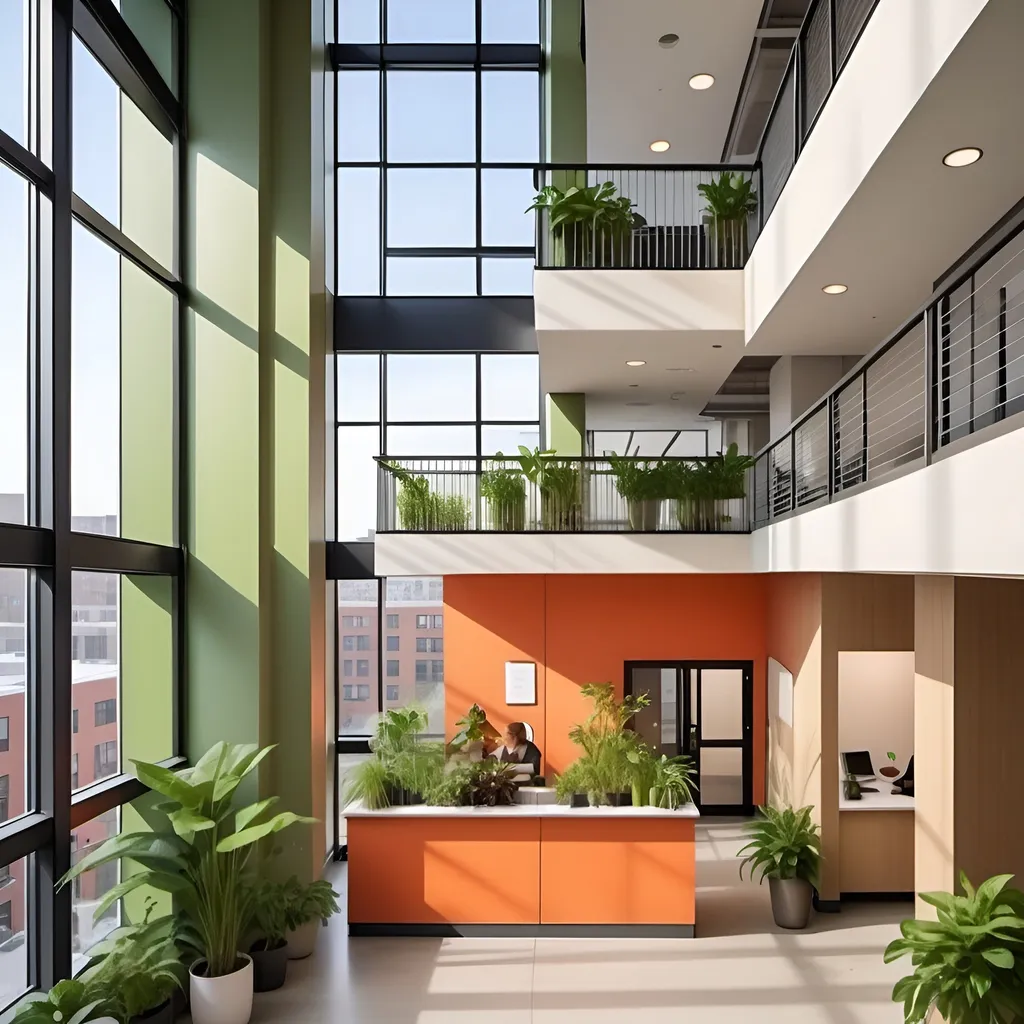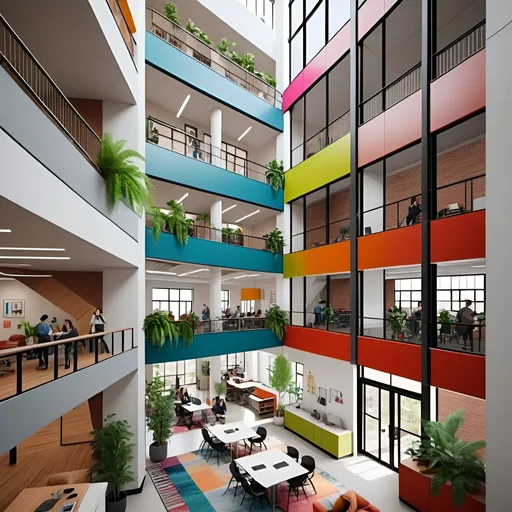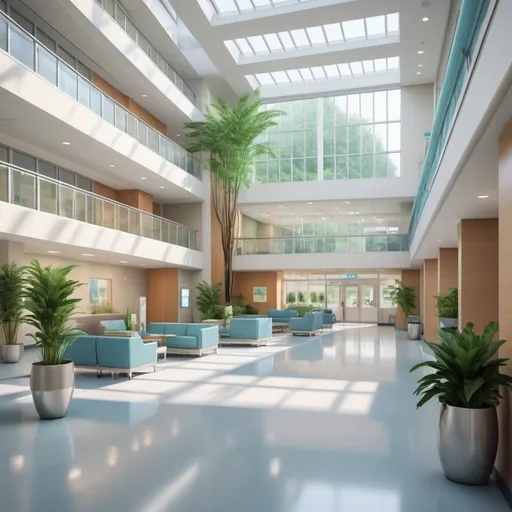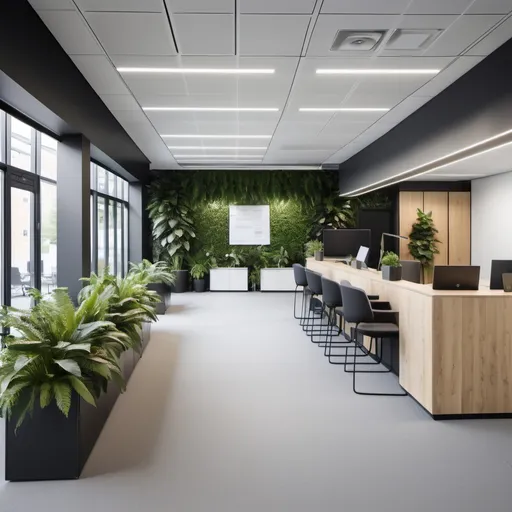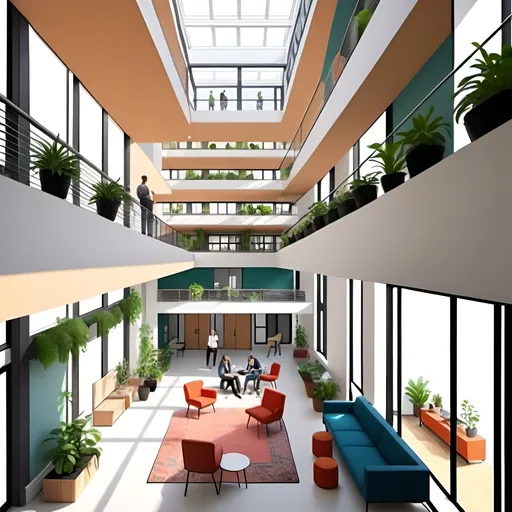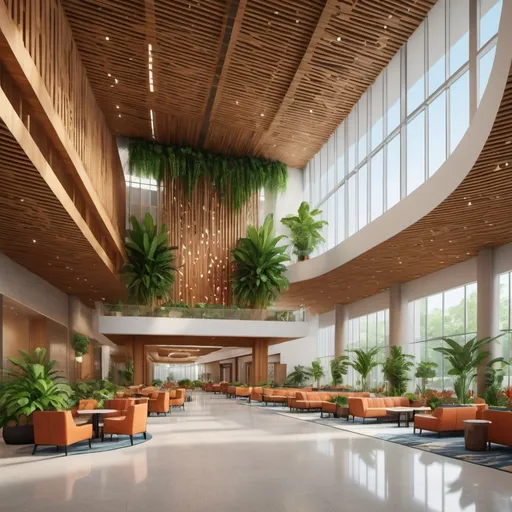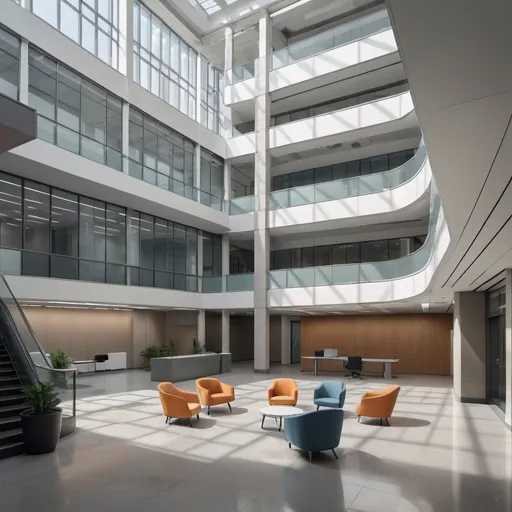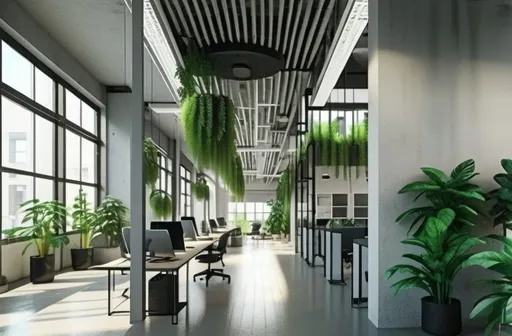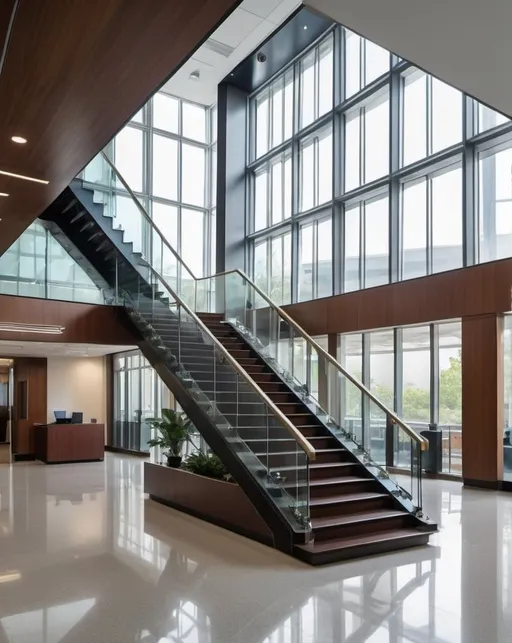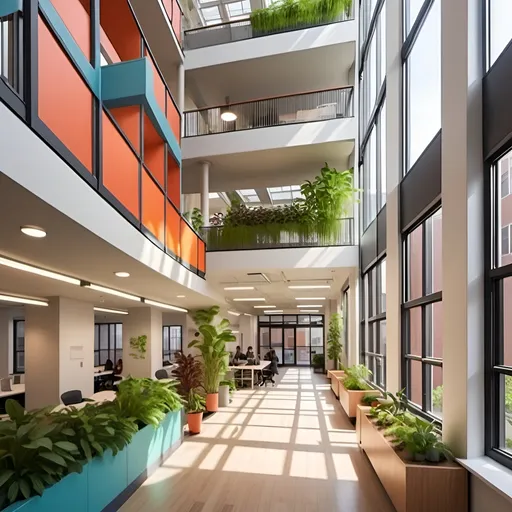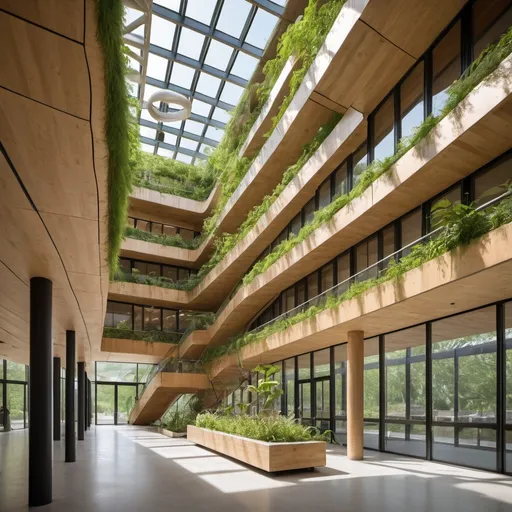Alanna Green
Model: OpenArt SDXLSampler: DPM++ 2M SDE Karras
Prompt:
tall interior atrium of a converted 8-story office building to residential affordable housing, pu...Show more
Width: 1024
Height: 1024
Scale: 12
Steps: 25
Seed: 1513792619
Create your first image using OpenArt.
With over 100+ models and styles to choose from, you can create stunning images.
