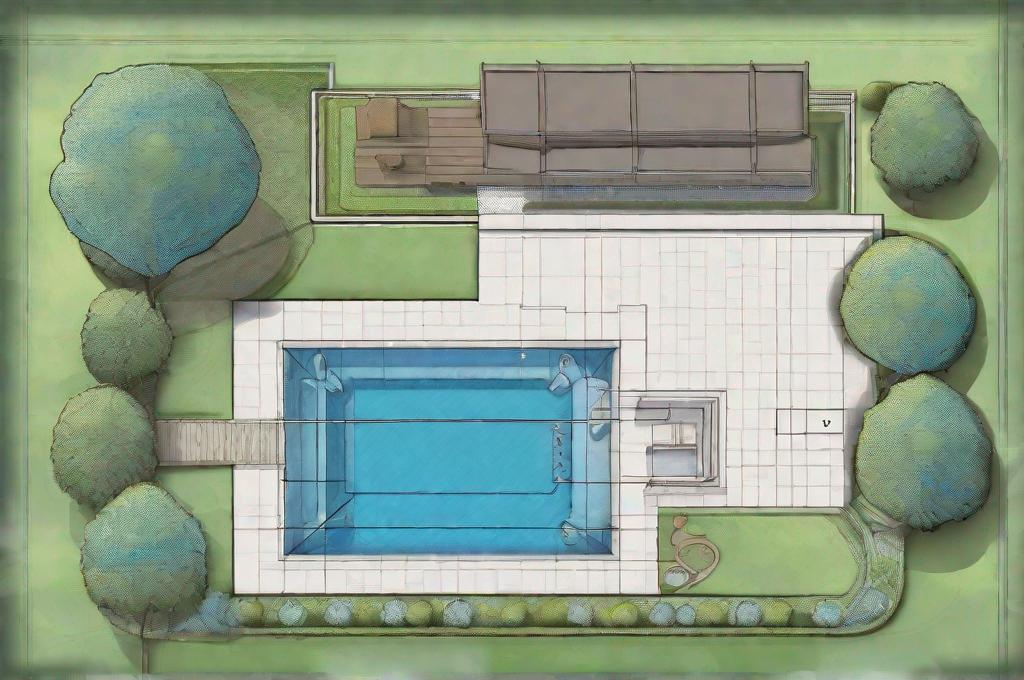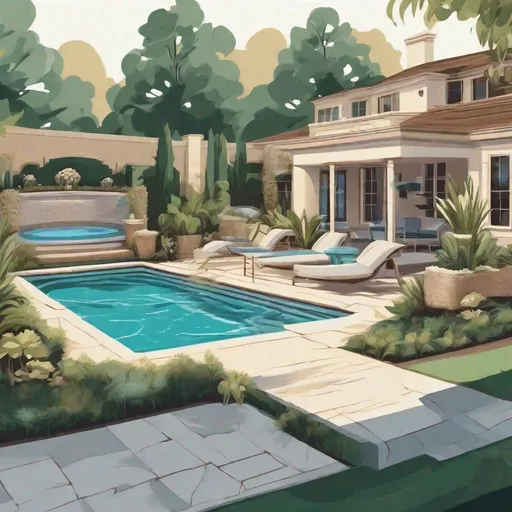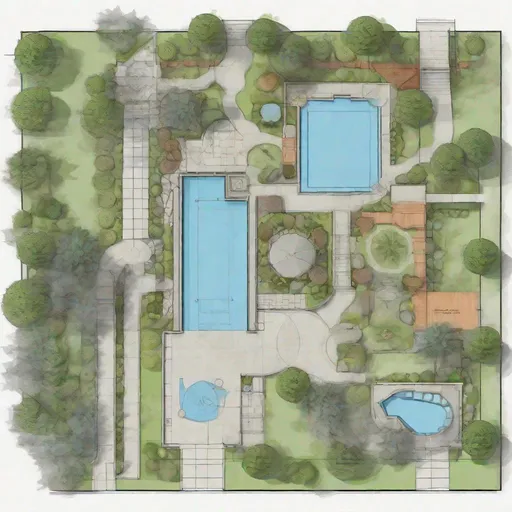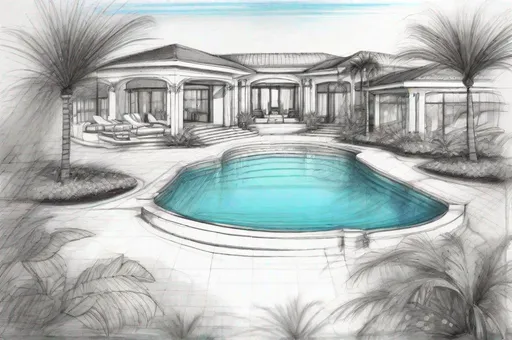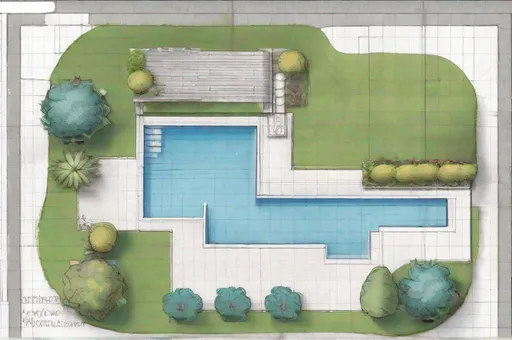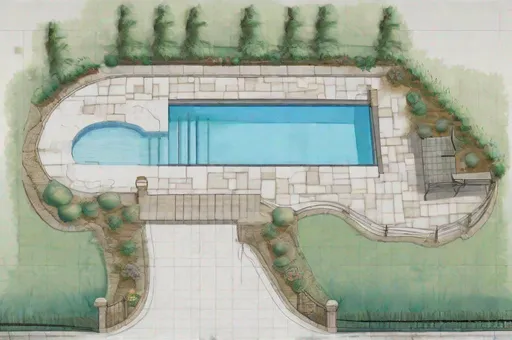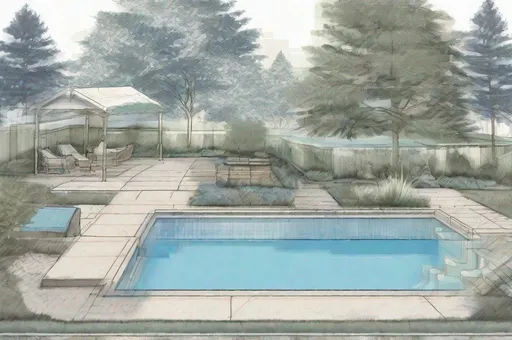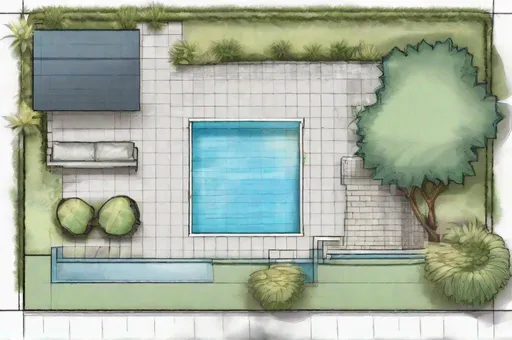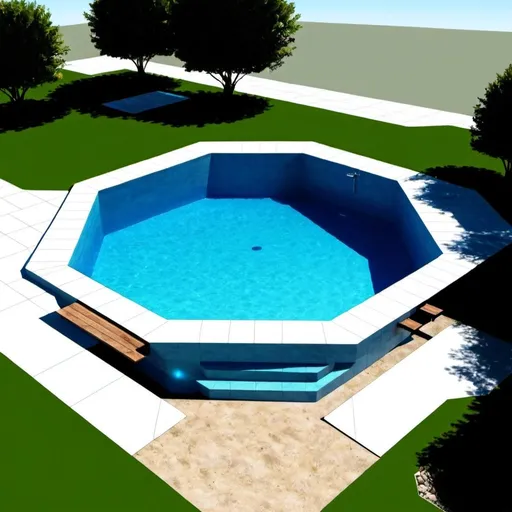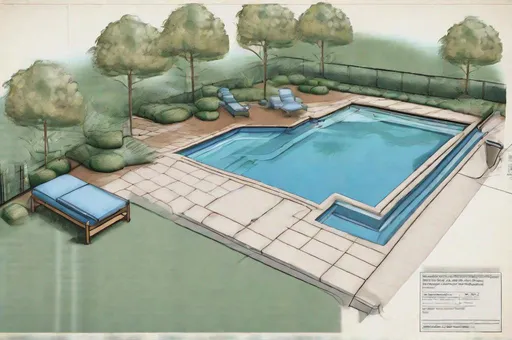Beckie Reaster
Model: Stable Diffusion XL 1.0 (1024)Sampler: Euler A
Prompt:
illustration of landscape design blueprint that also includes a swimming pool
Width: 1024
Height: 682
Scale: 7
Steps: 25
Seed: 1234458791
Create your first image using OpenArt.
With over 100+ models and styles to choose from, you can create stunning images.
