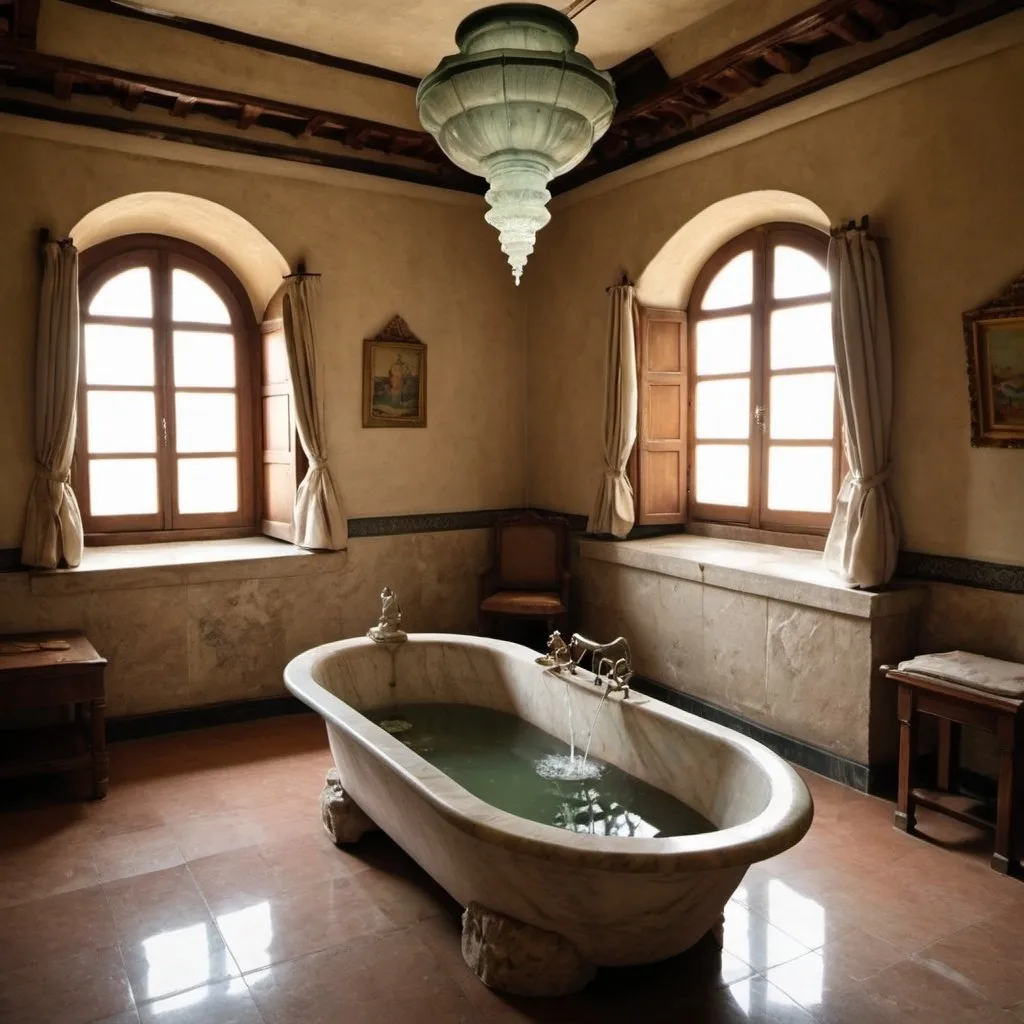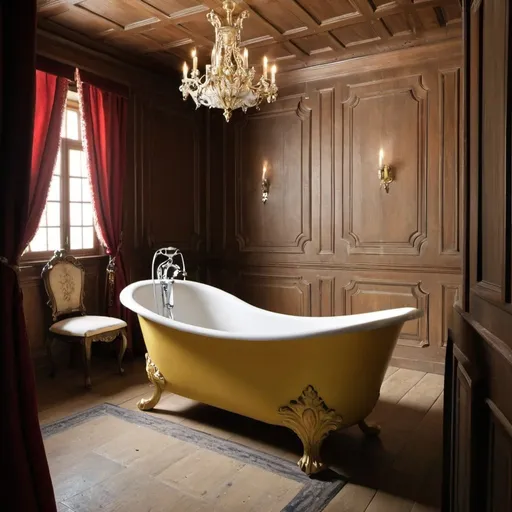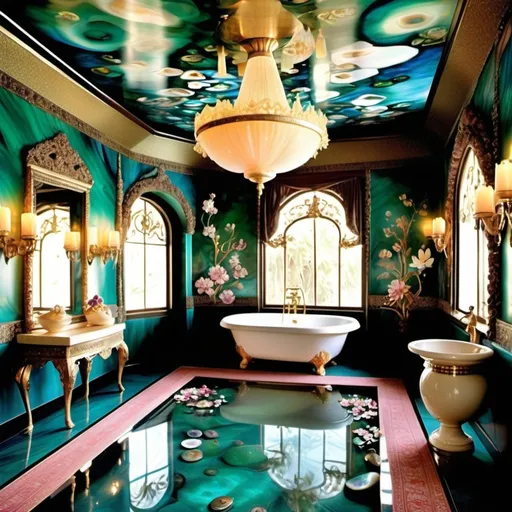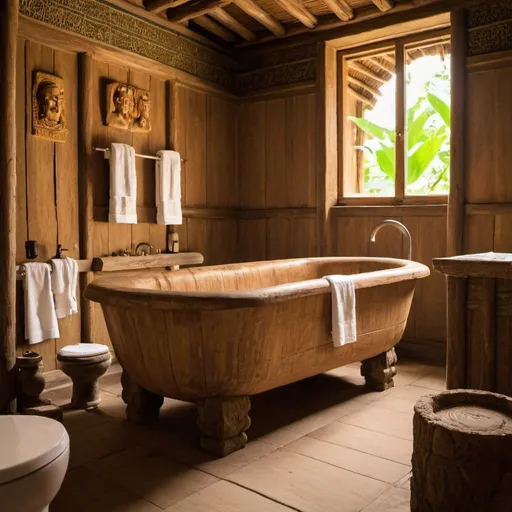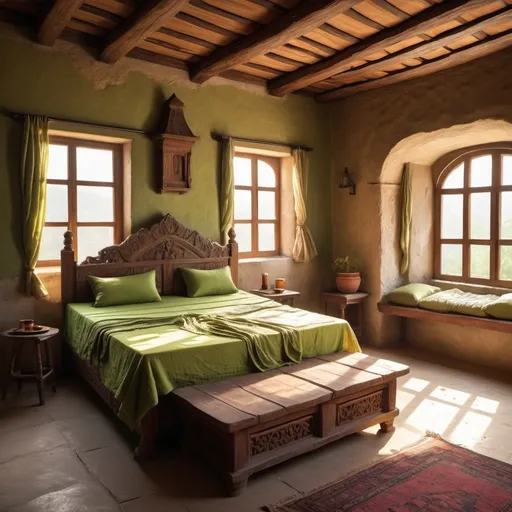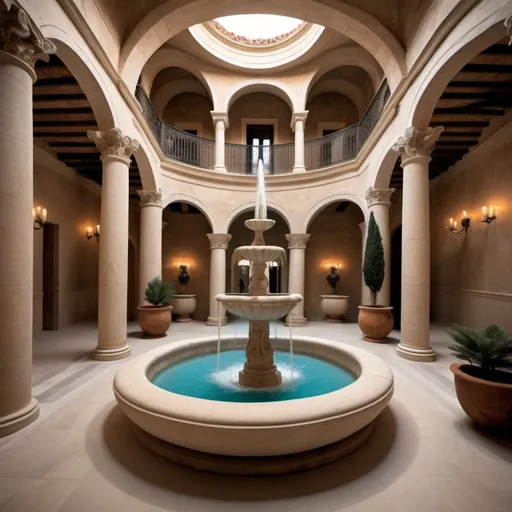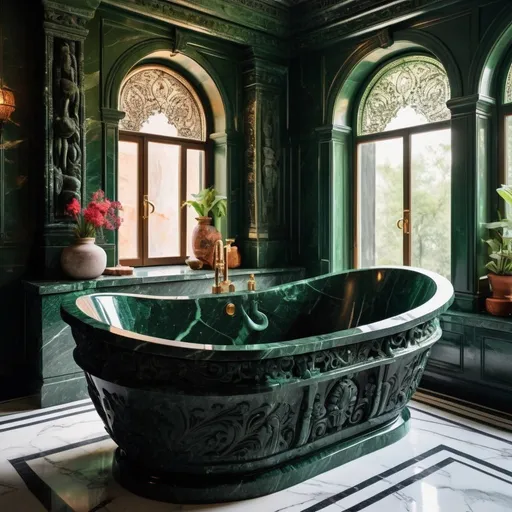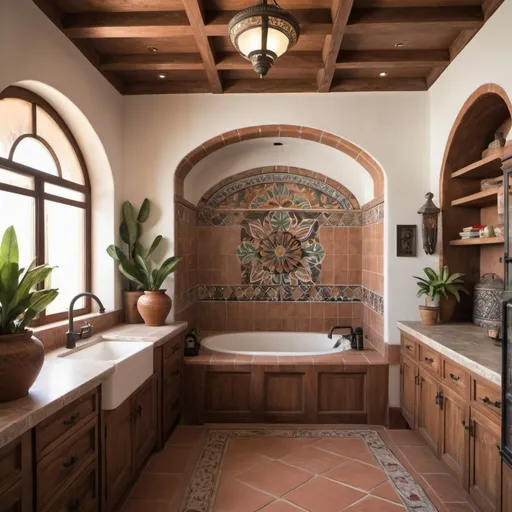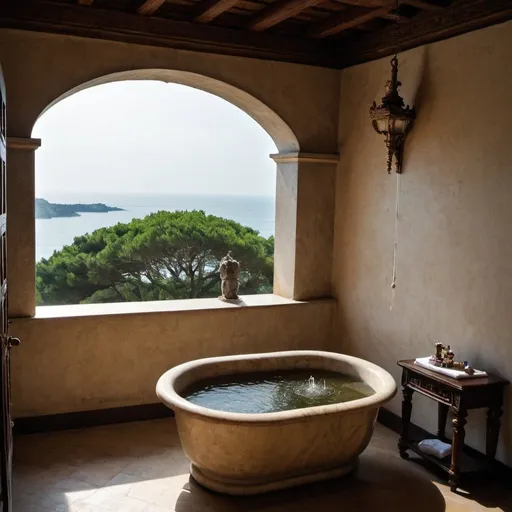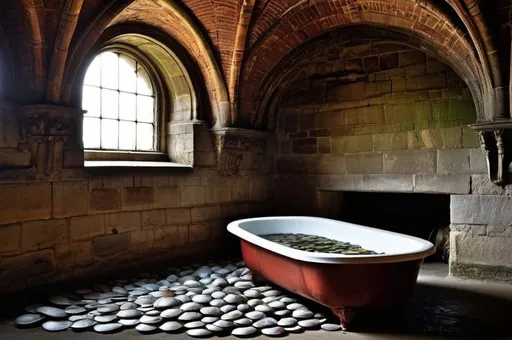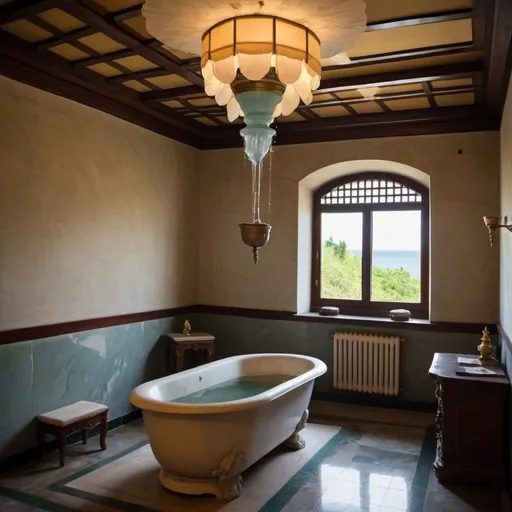Maksim Ossetrov
Model: OpenArt SDXLSampler: DPM++ 2M SDE Karras
Prompt:
Inside the room is one marble bathtub, with a fish fountain that pours water into the bath. And p...Show more
Width: 1024
Height: 1024
Scale: 7
Steps: 25
Seed: 814012720
Create your first image using OpenArt.
With over 100+ models and styles to choose from, you can create stunning images.
