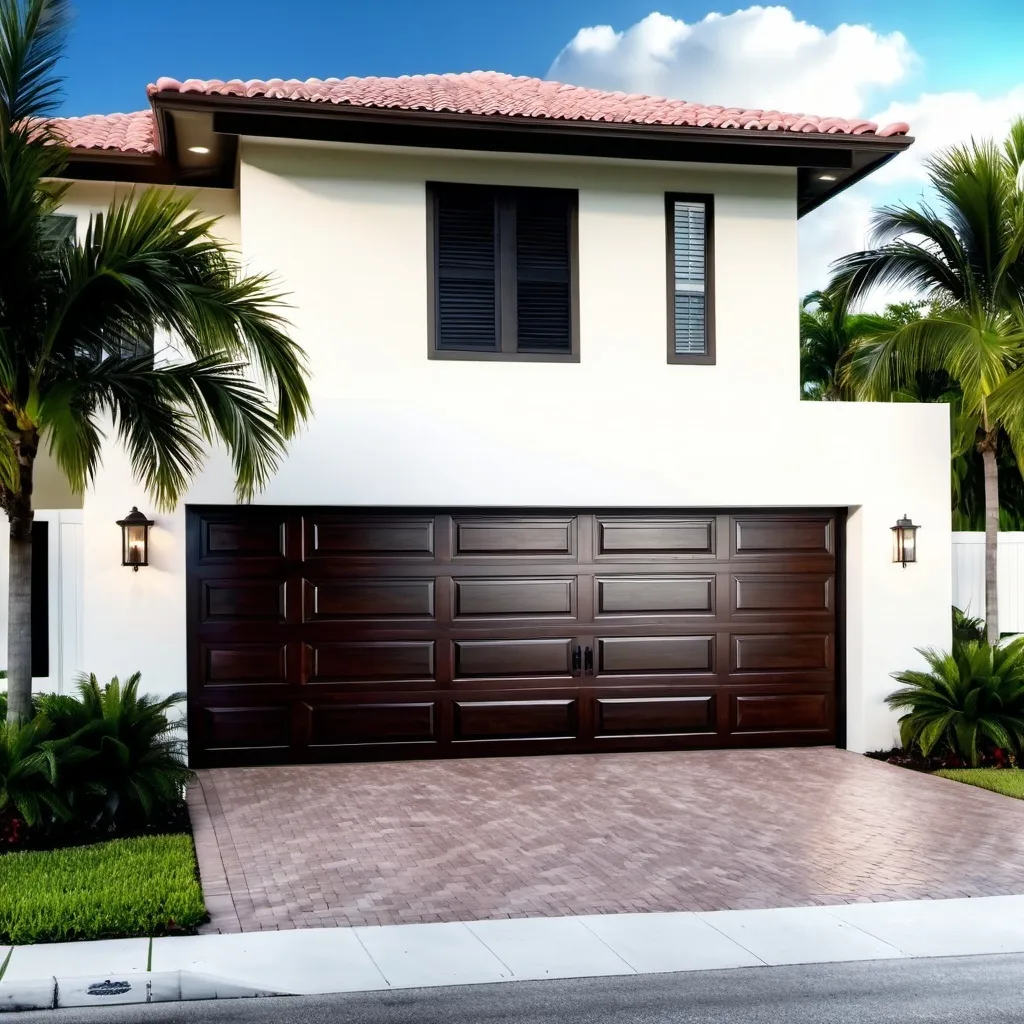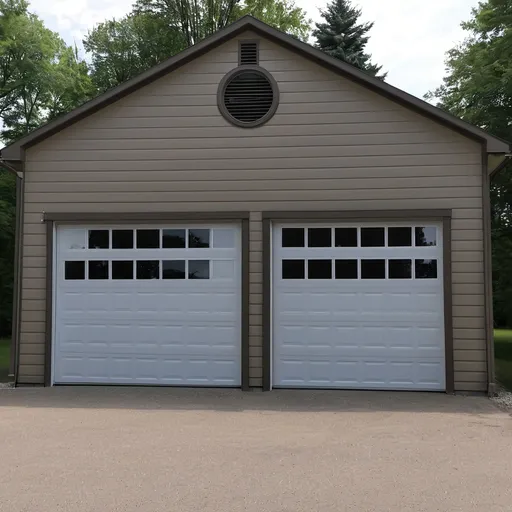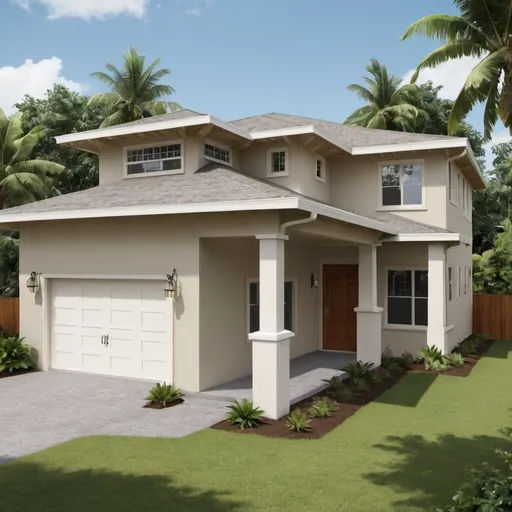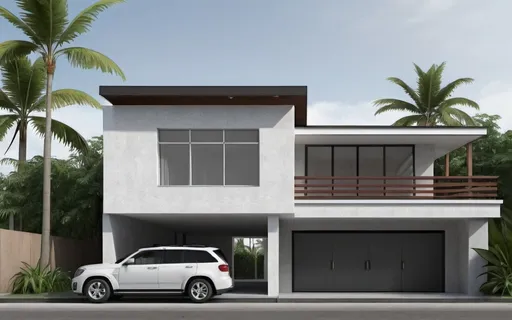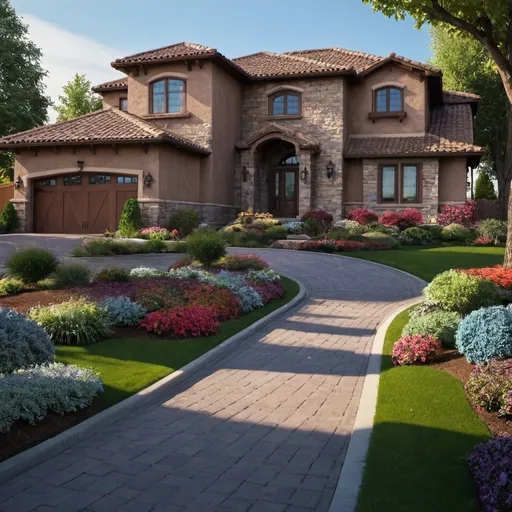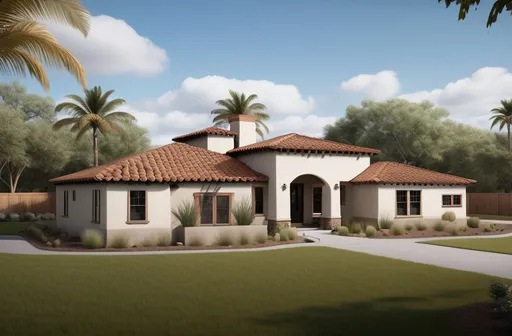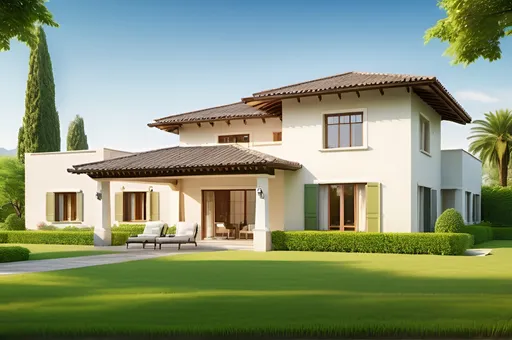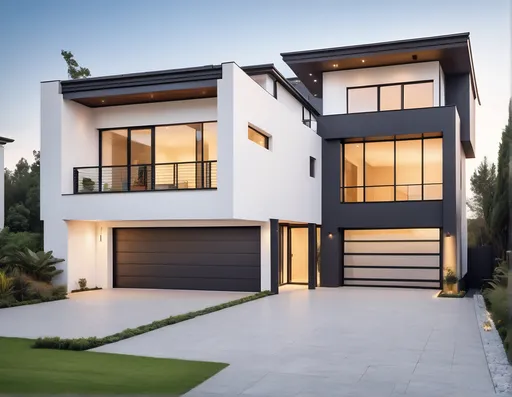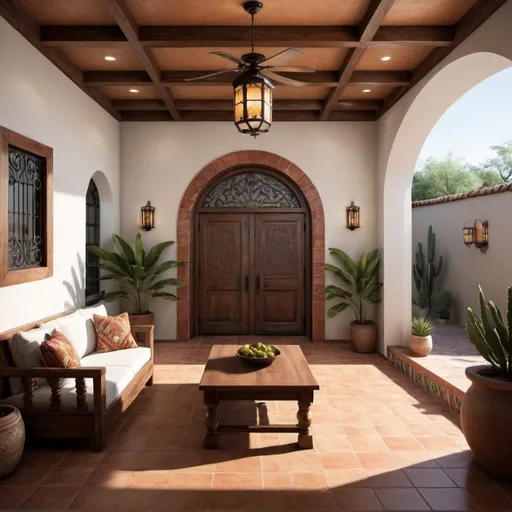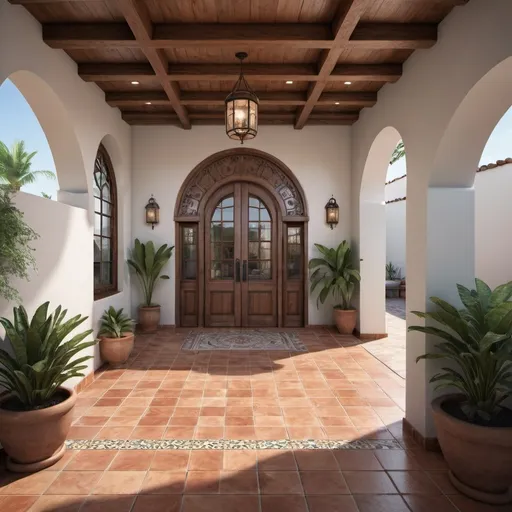Nelson Perez
Model: OpenArt SDXLSampler: DPM++ 2M SDE Karras
Prompt:
residential garage door, typical Miami, Florida homes with garage doors. nice neighborhood, HD....Show more
Negative prompt:
extra fingers, no writing, no brands, extra arms, illustration, cartoon, animation, garage windows
Width: 1024
Height: 1024
Scale: 14
Steps: 25
Seed: 445534342
Create your first image using OpenArt.
With over 100+ models and styles to choose from, you can create stunning images.
