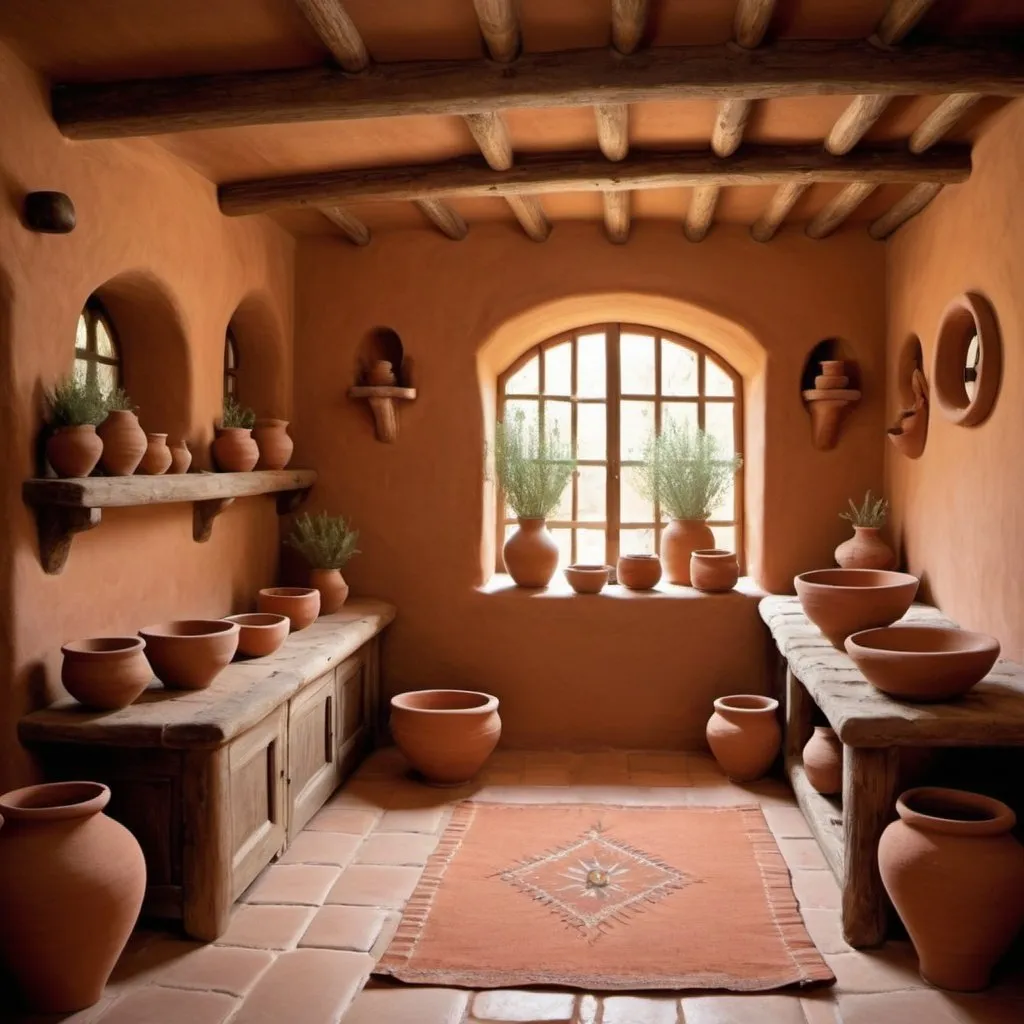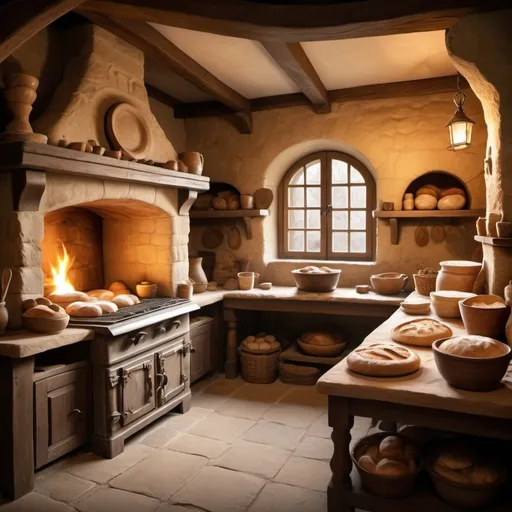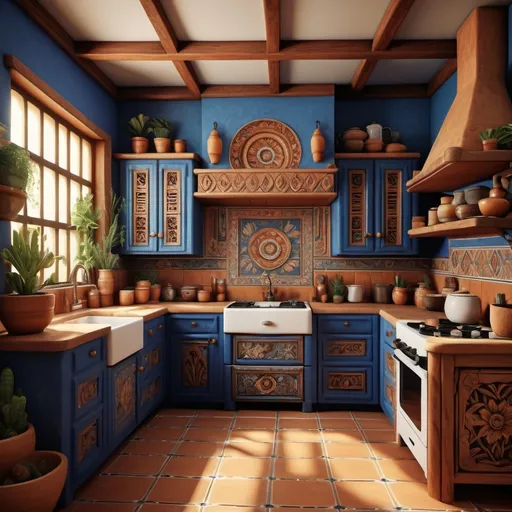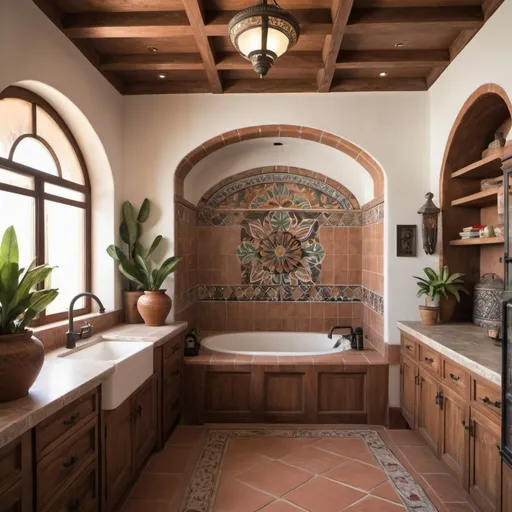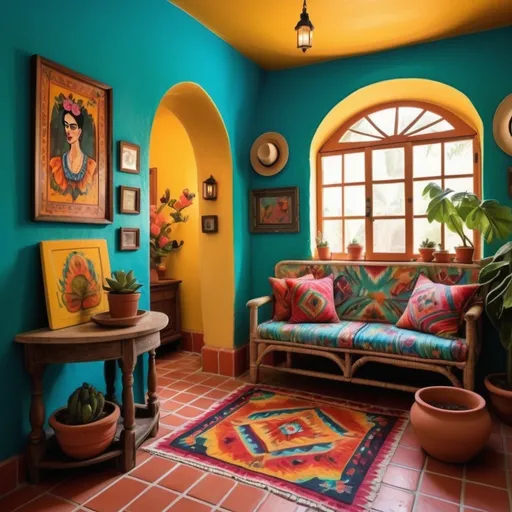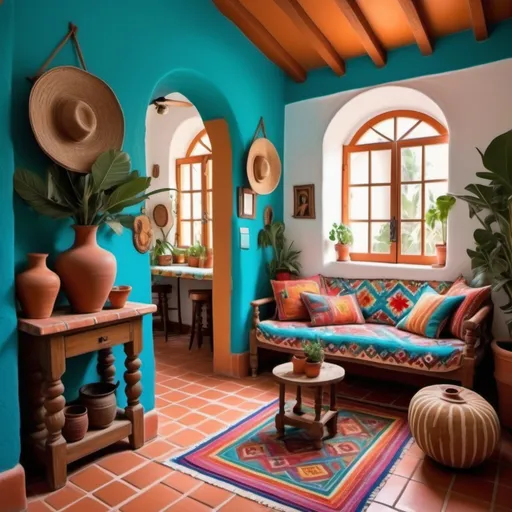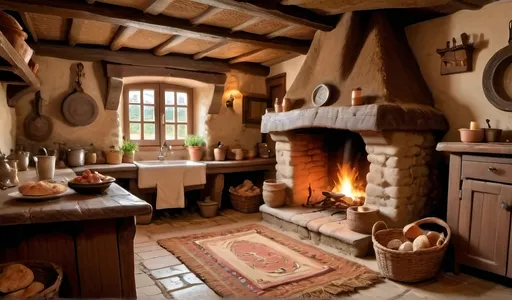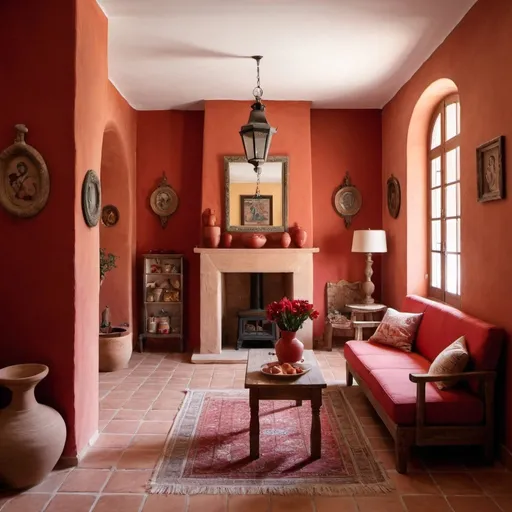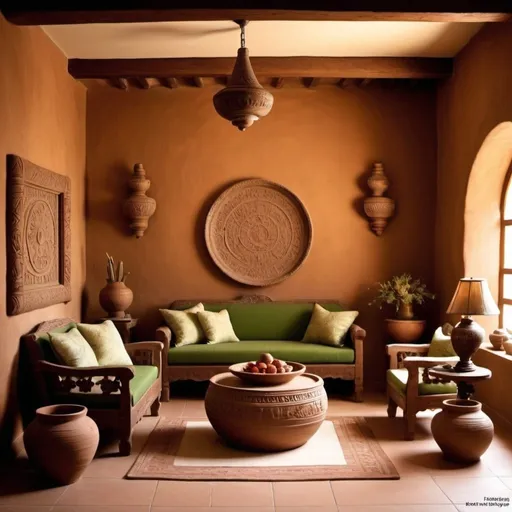I
Ionuț Andrieș
Model: OpenArt SDXLSampler: DPM++ 2M SDE Karras
Prompt:
"Visualize a rustic room with walls of textured, irregularly shaped adobe clay. The space feature...Show more
Scale: 7
Steps: 25
Seed: 2107543910
Width: 1024
Height: 1024
Create your first image using OpenArt.
With over 100+ models and styles to choose from, you can create stunning images.
