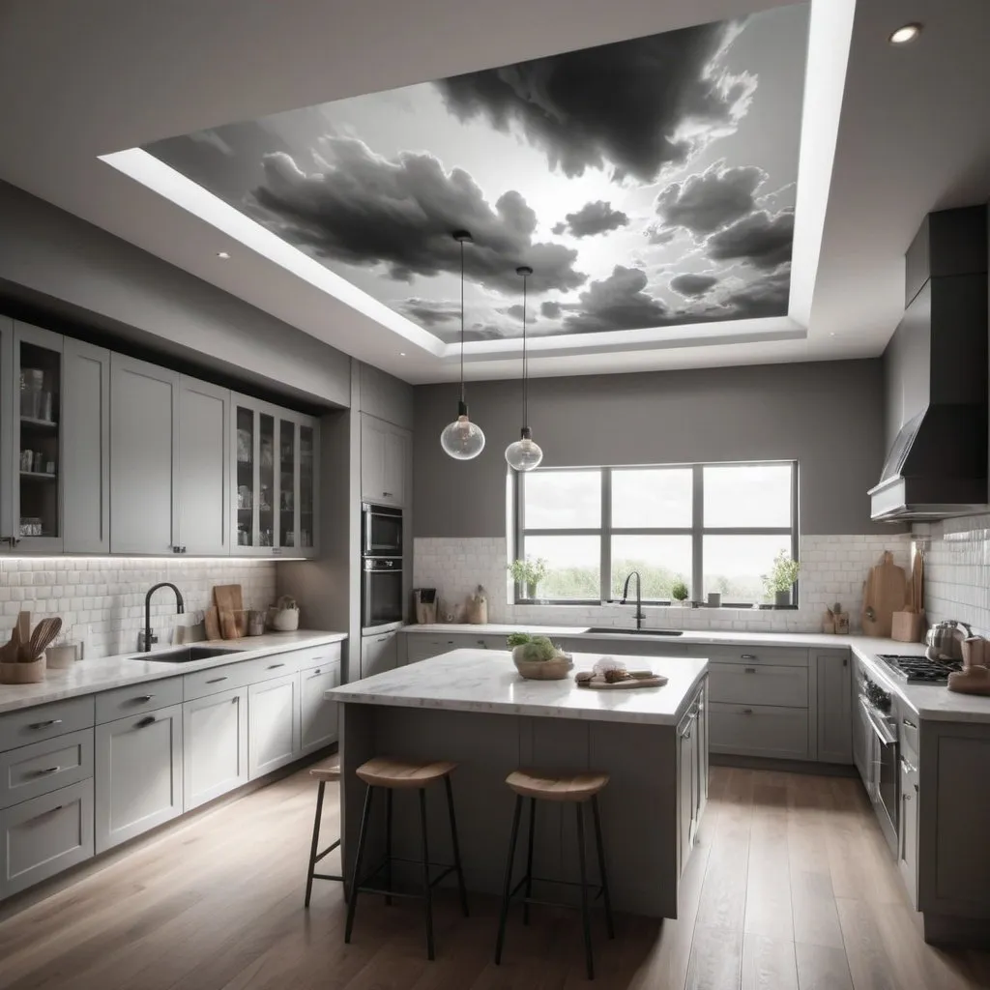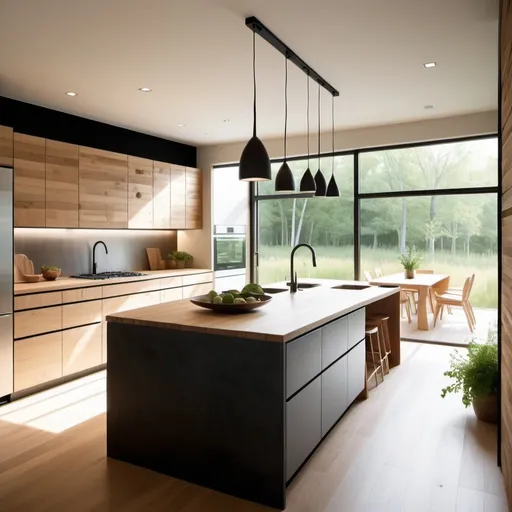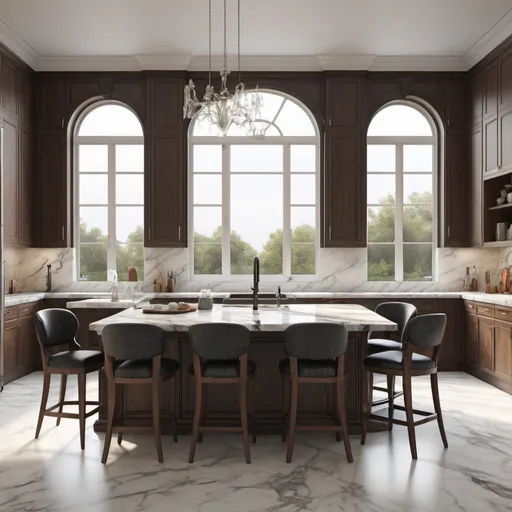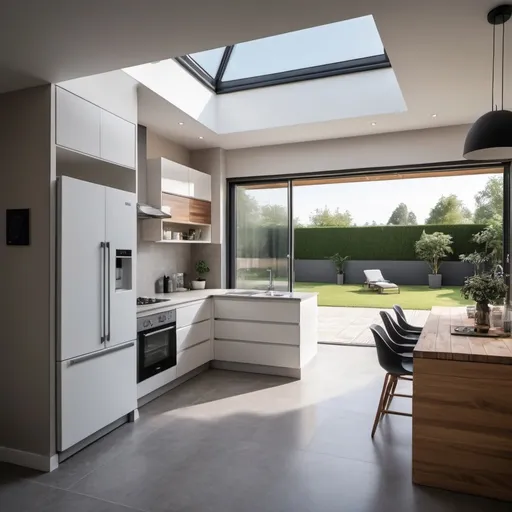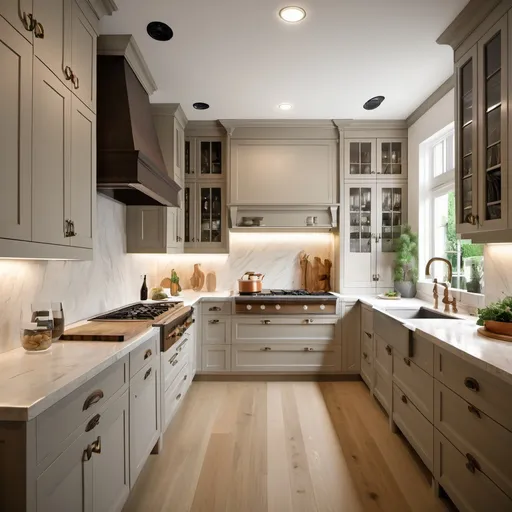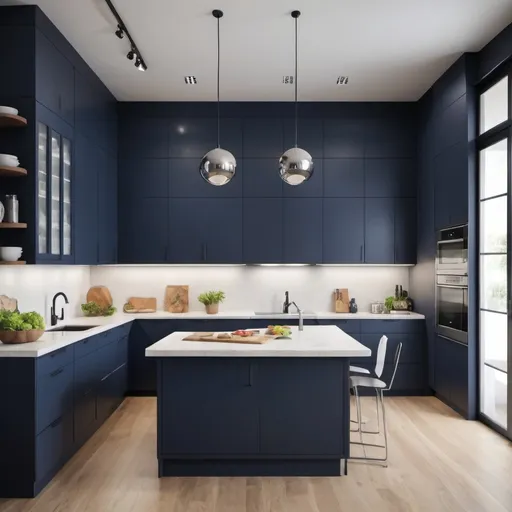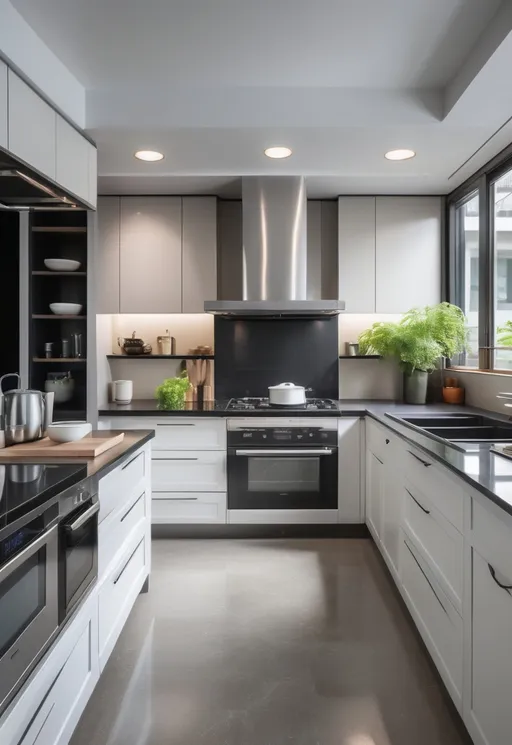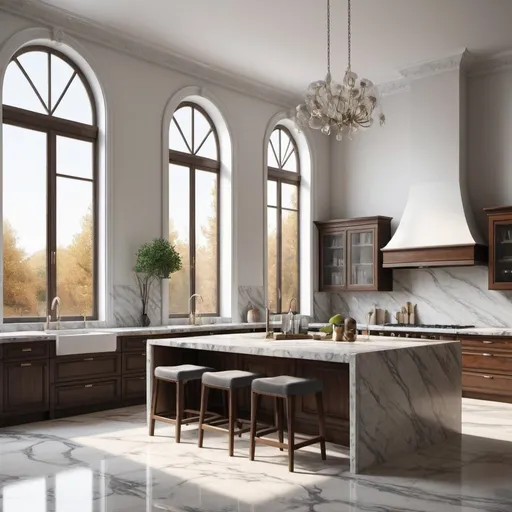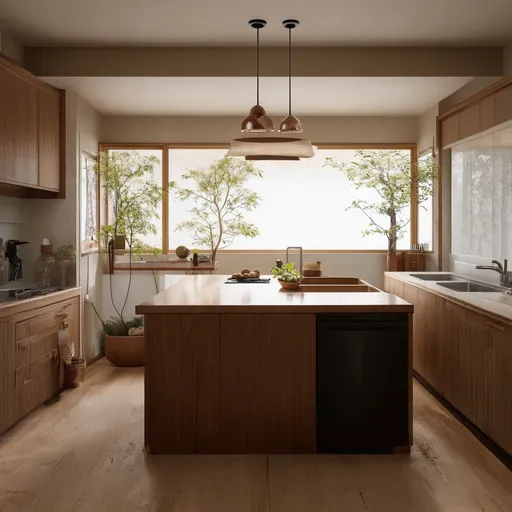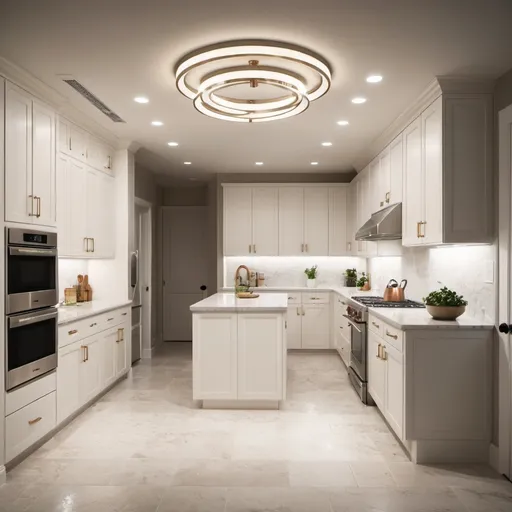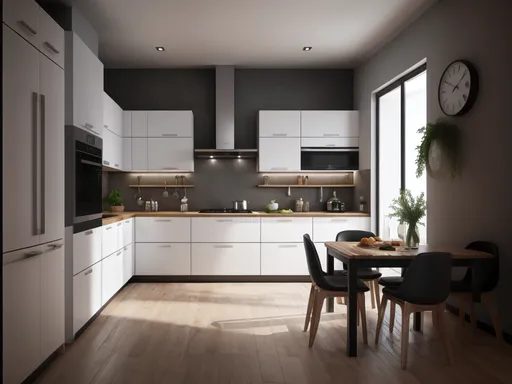K
Kemel
Model: OpenArt SDXLSampler: DPM++ 2M SDE Karras
Prompt:
super realistic photograph in the desaturated colors of a modern style kitchen with realistic clouds right under the ceiling
Scale: 7
Steps: 25
Seed: 1441334090
Width: 1024
Height: 1024
Create your first image using OpenArt.
With over 100+ models and styles to choose from, you can create stunning images.
