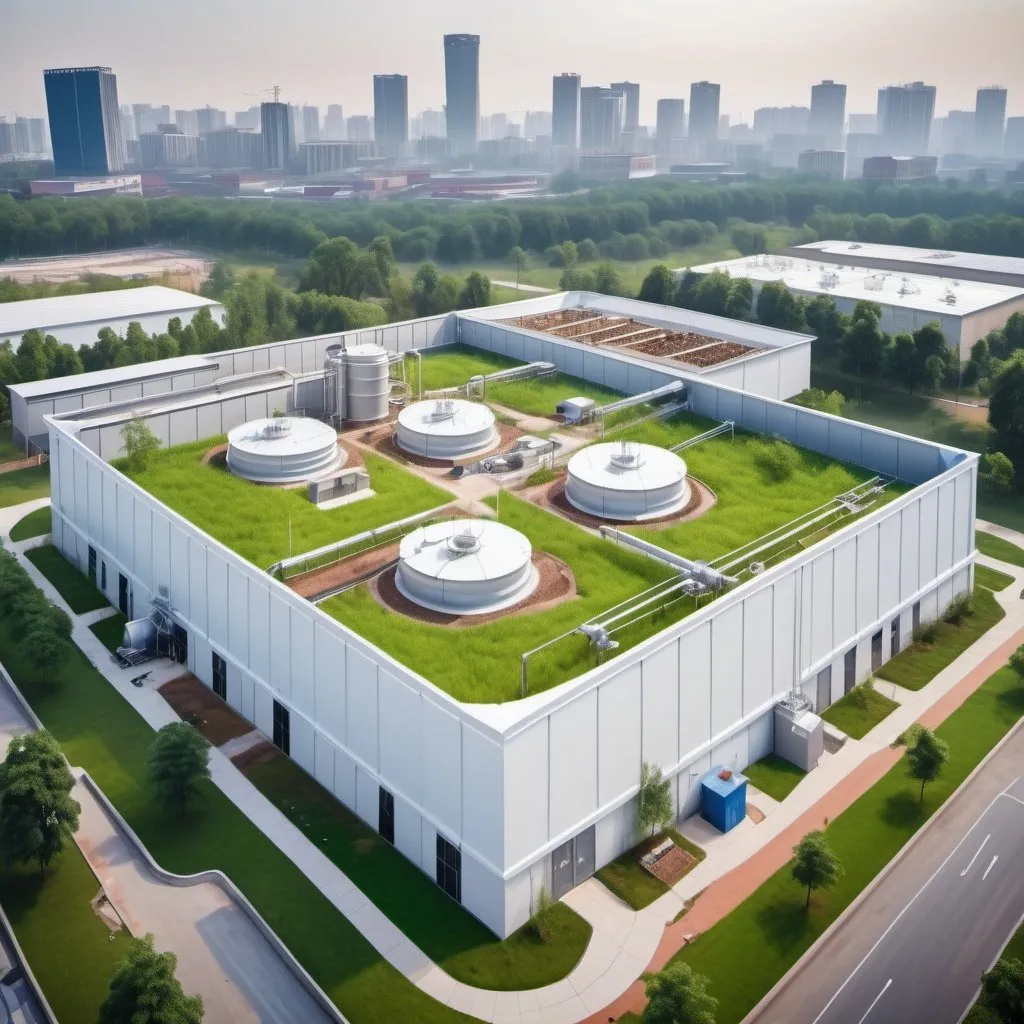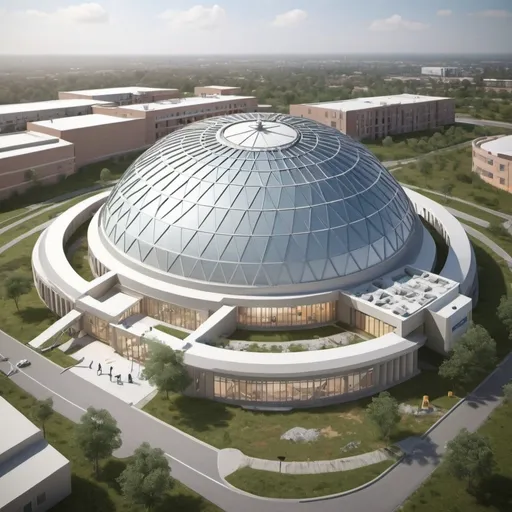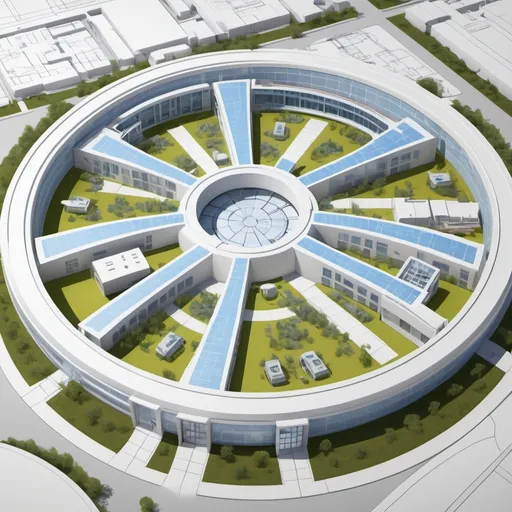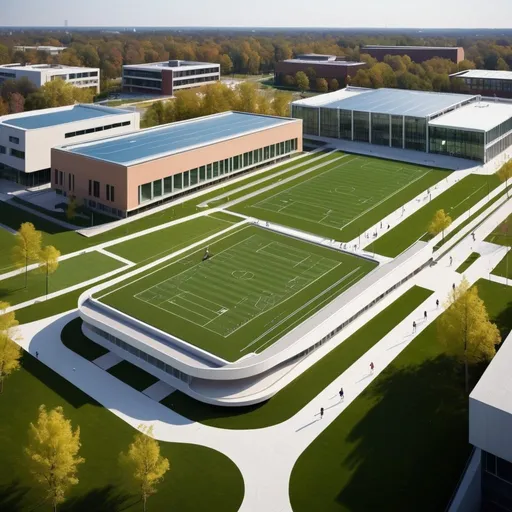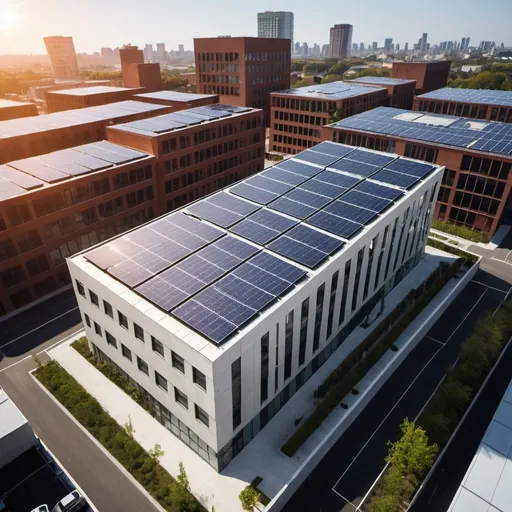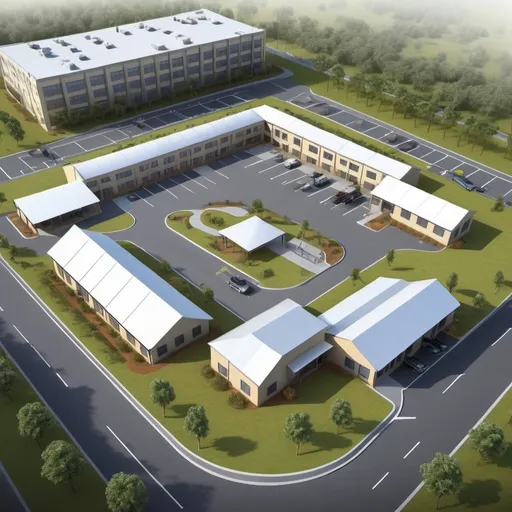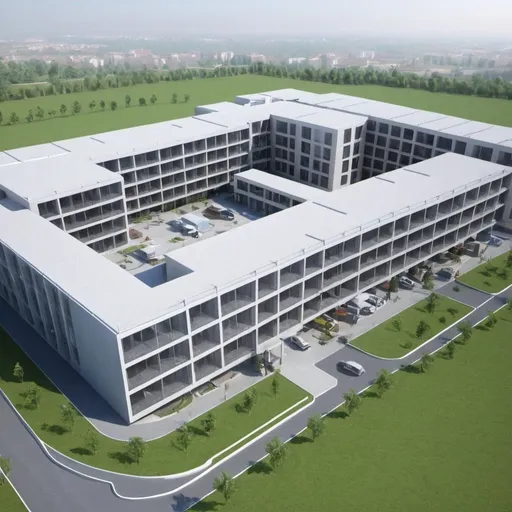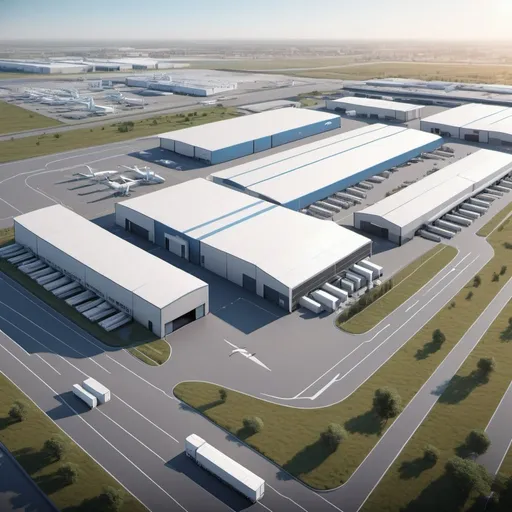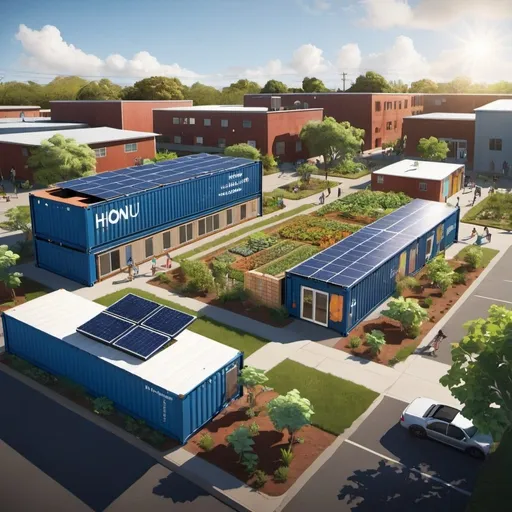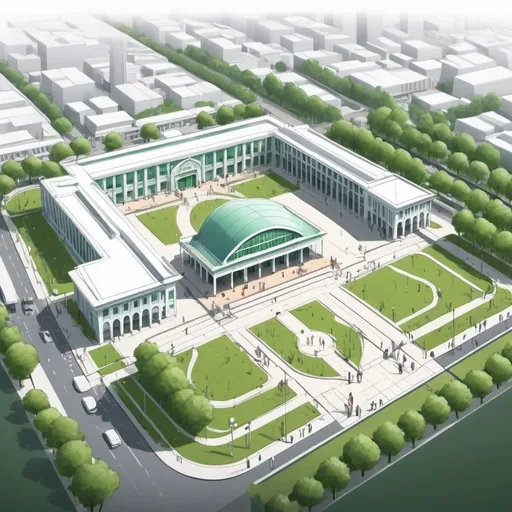Ana Maria Álvarez
Model: OpenArt SDXLSampler: DPM++ 2M SDE Karras
Prompt:
indoor waste water treatment plant integrated in a city, sky point of view, city view, roof in all building, park close to the plant with children, park ontop of the roofs
Negative prompt:
stairs, water
Width: 1024
Height: 1024
Scale: 7
Steps: 25
Seed: 1471981199
Create your first image using OpenArt.
With over 100+ models and styles to choose from, you can create stunning images.
