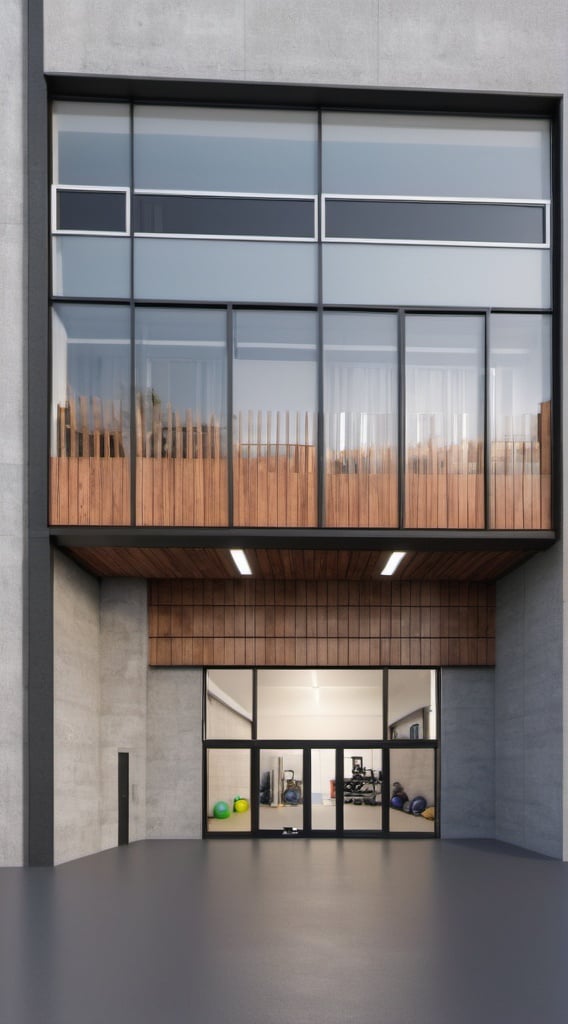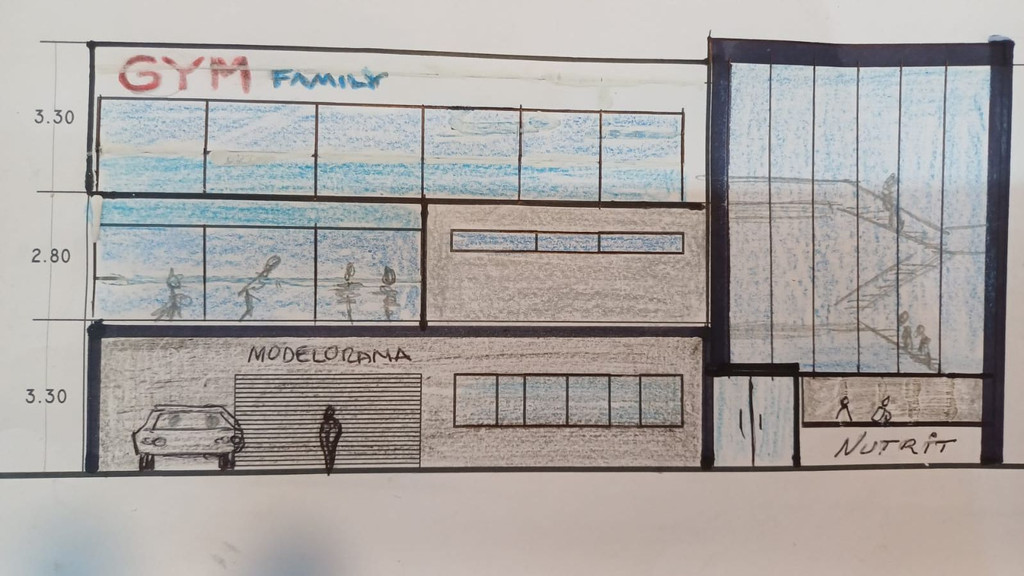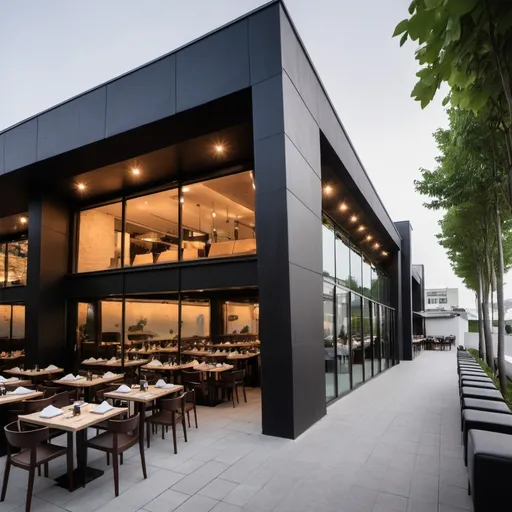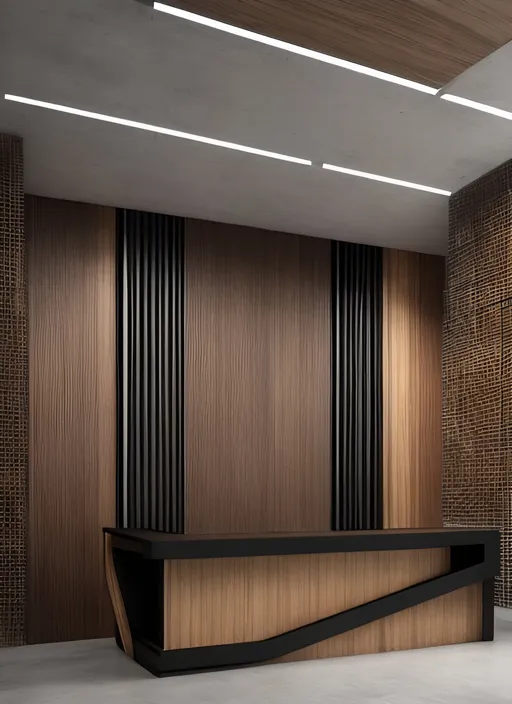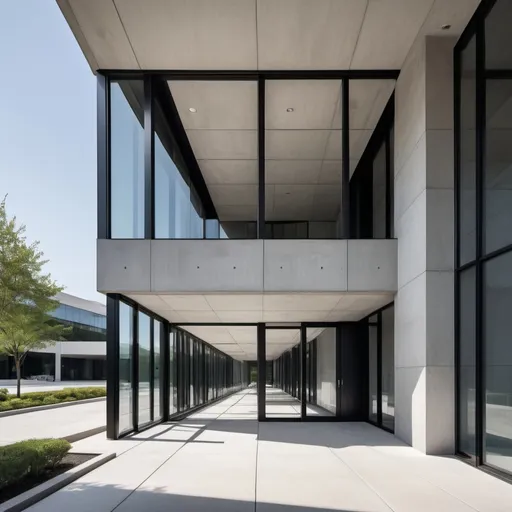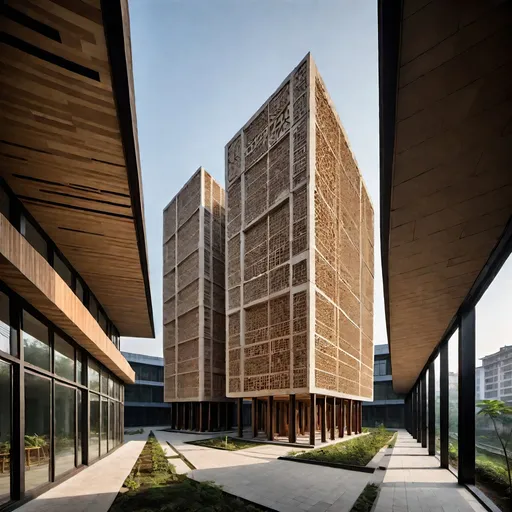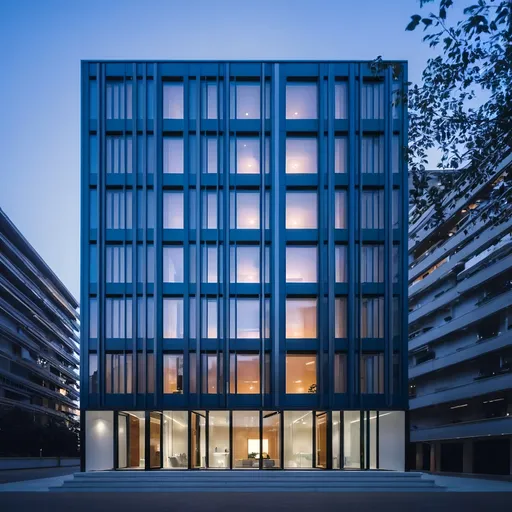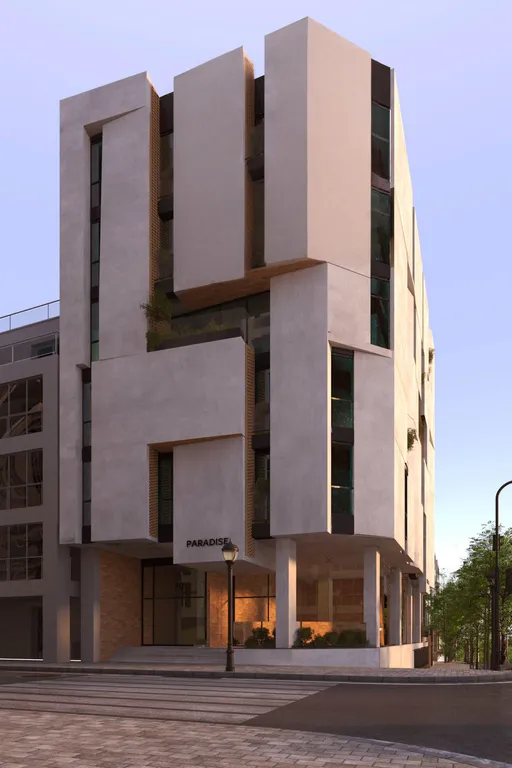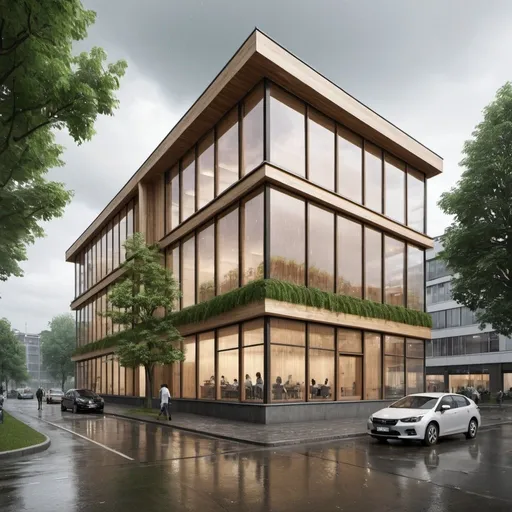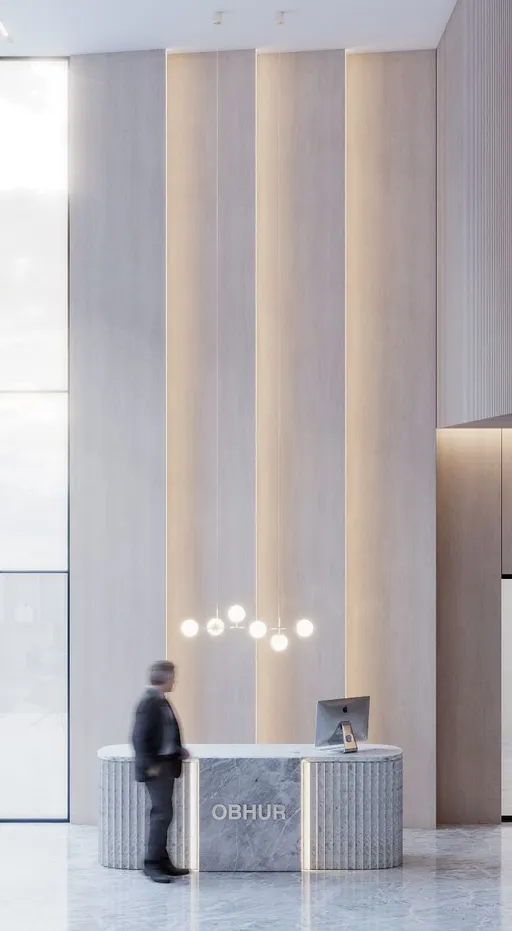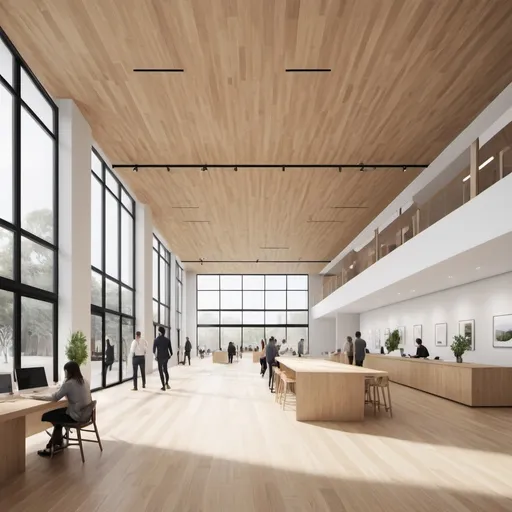Kassandra moreno
Model: OpenArt SDXLSampler: DPM++ 2M SDE Karras
Prompt:
rediseña un fachada de gimnasio de 20 metros de enfrente, que tenga materiales de vidrio y acero, con 3 niveles que este en medio de 2 casas
que tenga un estacionamiento
Width: 573
Height: 1024
Scale: 7
Steps: 25
Seed: 1572970513
Strength: 0.75
Create your first image using OpenArt.
With over 100+ models and styles to choose from, you can create stunning images.
