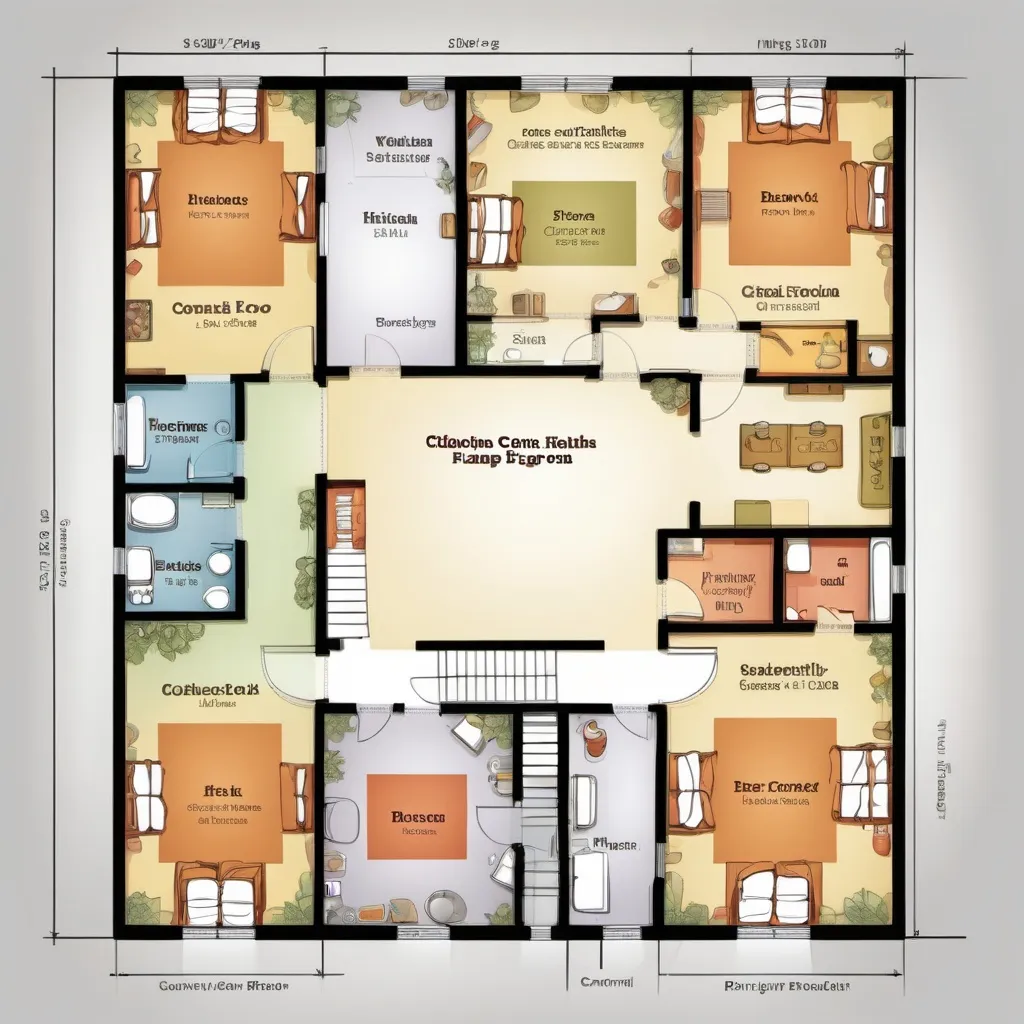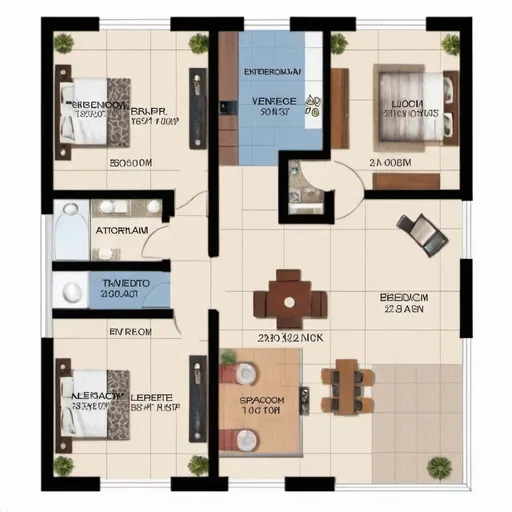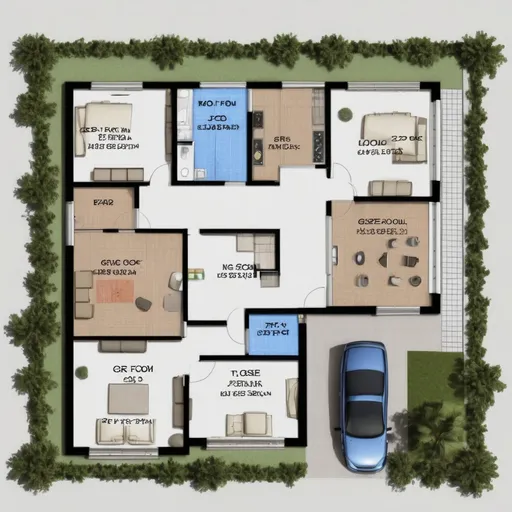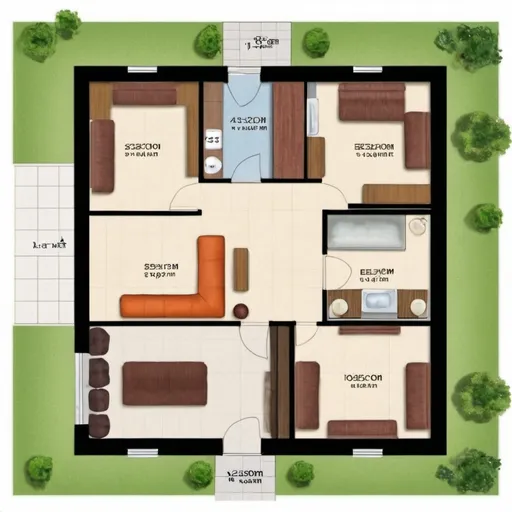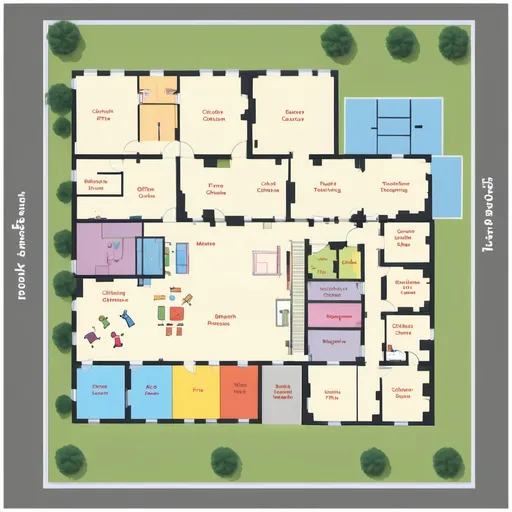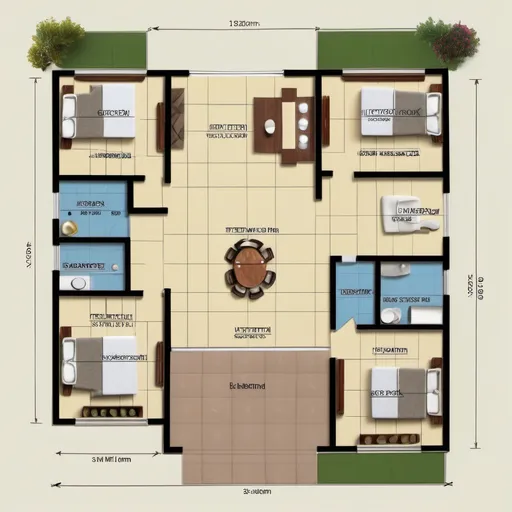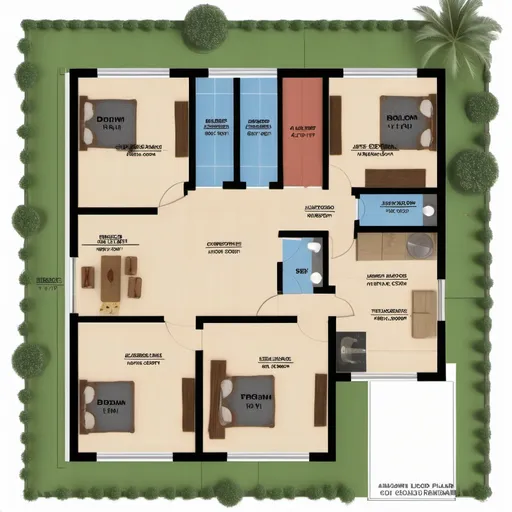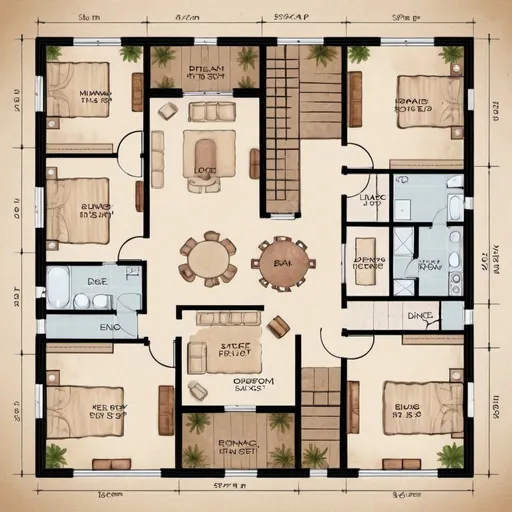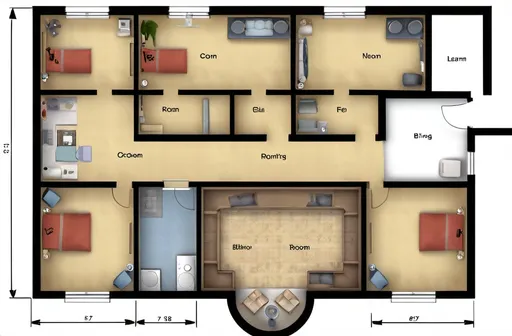S
Sammy Letsoalo
Model: Crystal Clear XLSampler: DPM++ 2M SDE Karras
Prompt:
Create a floor plan for a soup kitchen and communitty care center
Scale: 7
Steps: 25
Seed: 1277045337
Width: 1024
Height: 1024
Create your first image using OpenArt.
With over 100+ models and styles to choose from, you can create stunning images.
