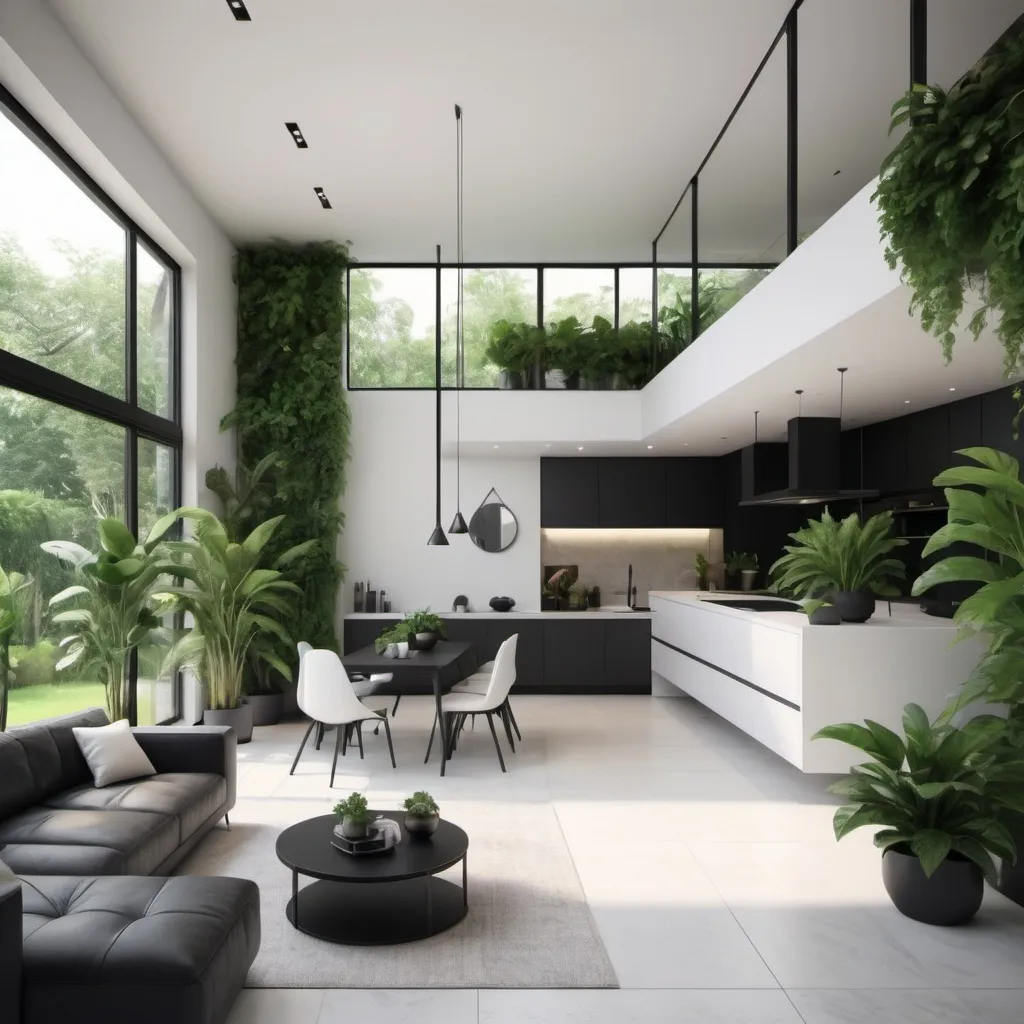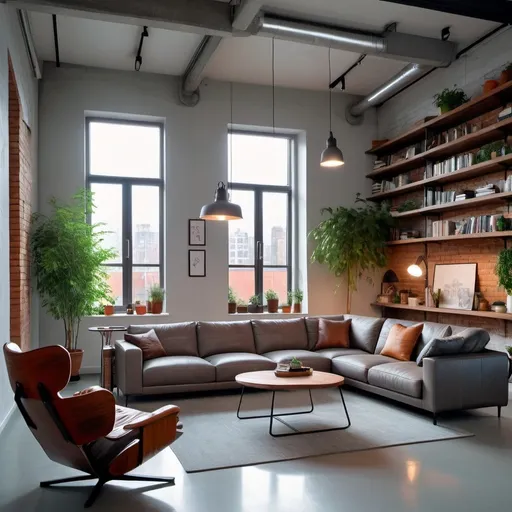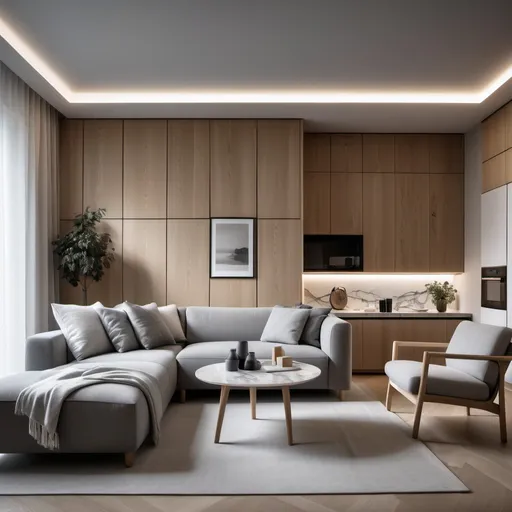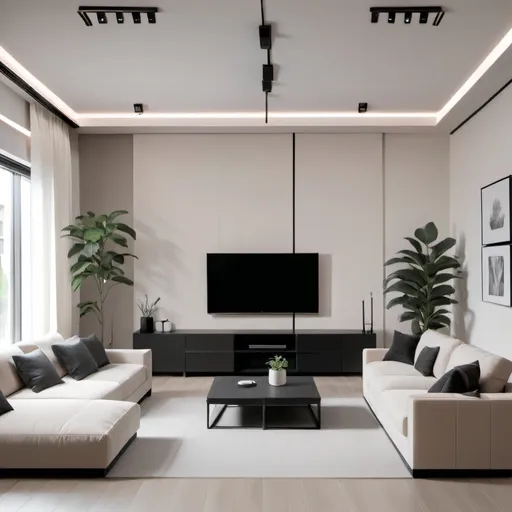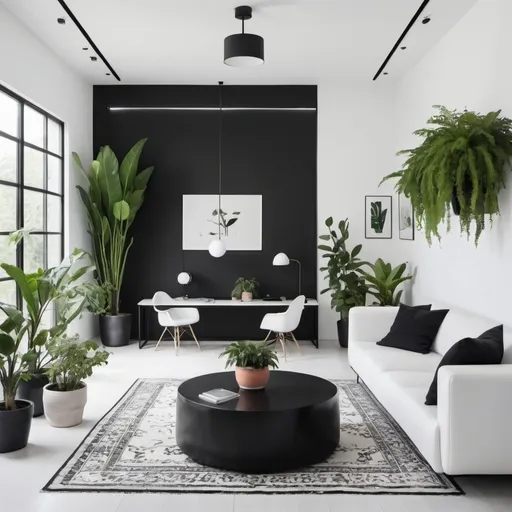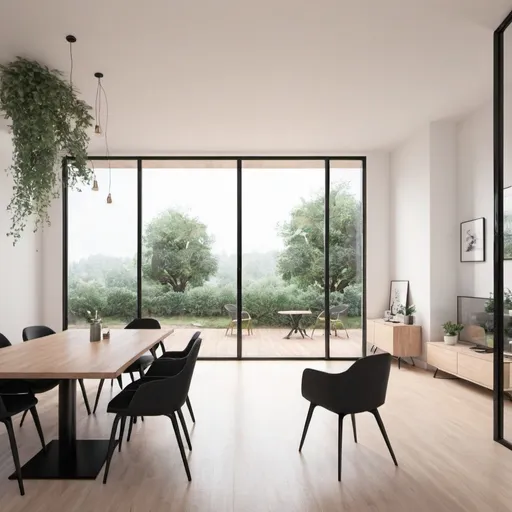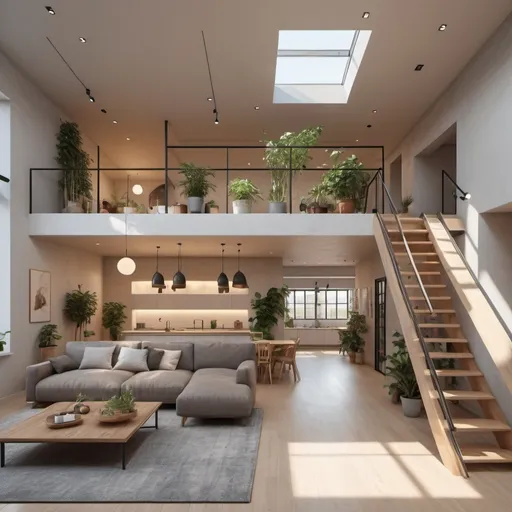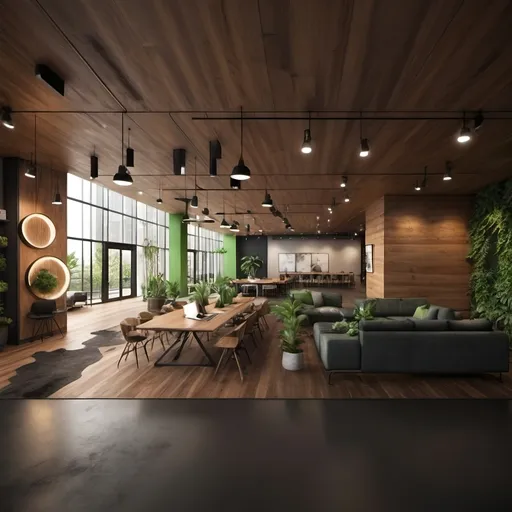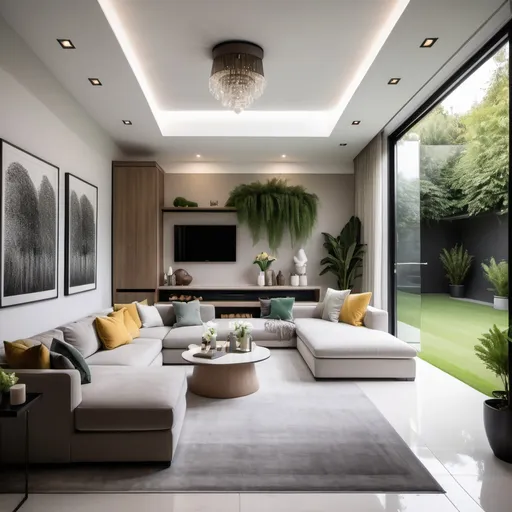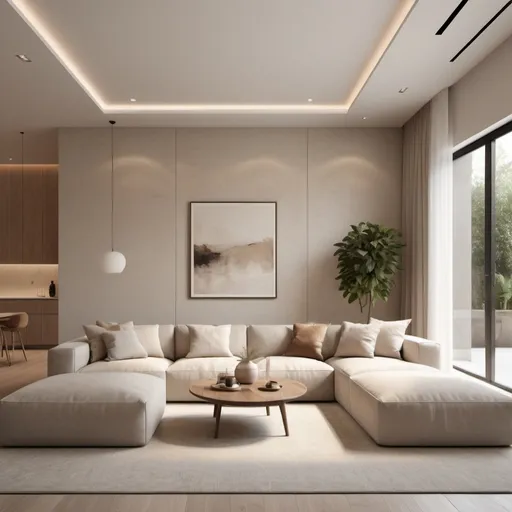Joaquín
Model: OpenArt SDXLSampler: DPM++ 2M SDE Karras
Prompt:
A minimalist house with plants around it and black and white furniture valued at $15,000
Width: 1024
Height: 1024
Scale: 7
Steps: 25
Seed: 454610325
Create your first image using OpenArt.
With over 100+ models and styles to choose from, you can create stunning images.
