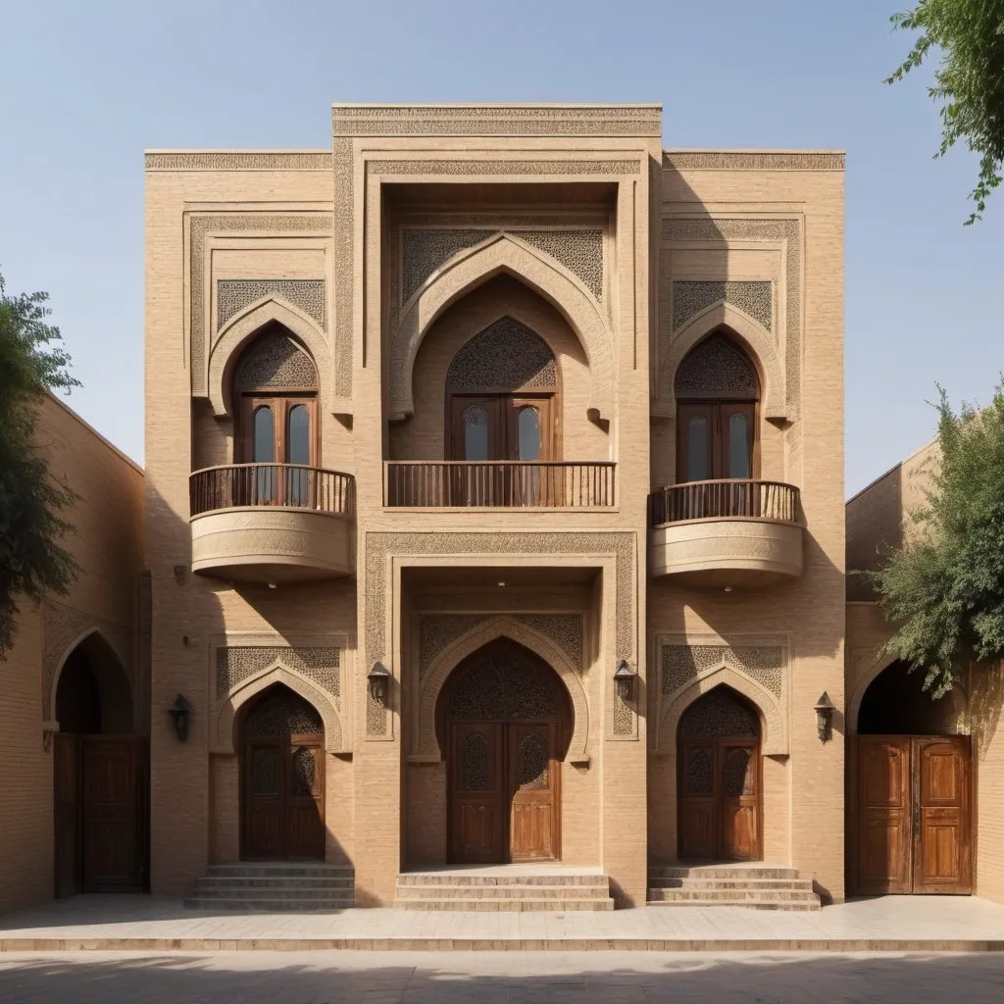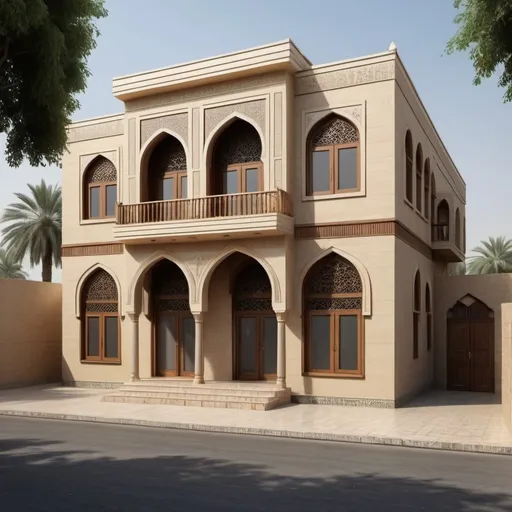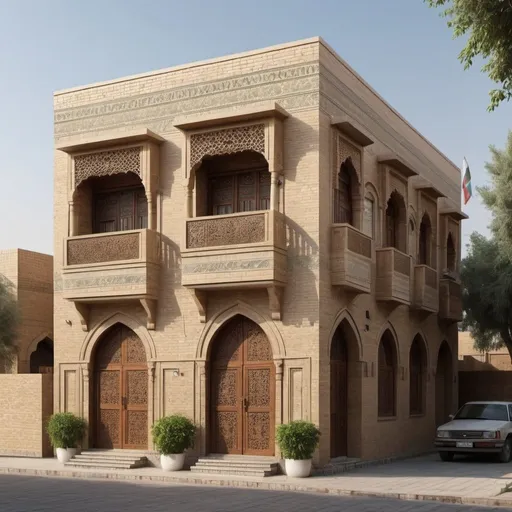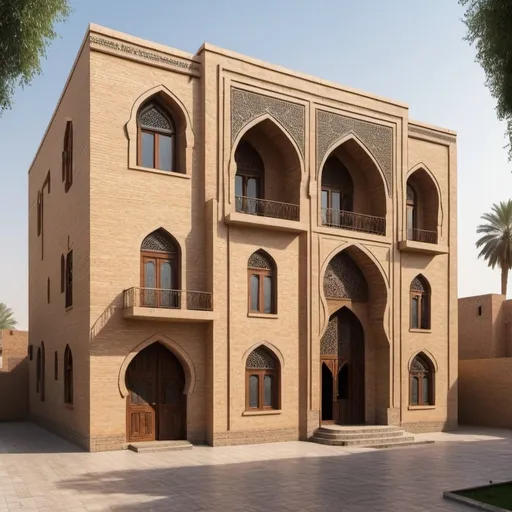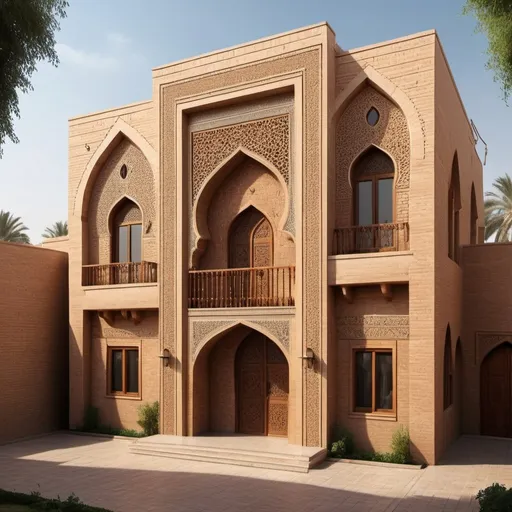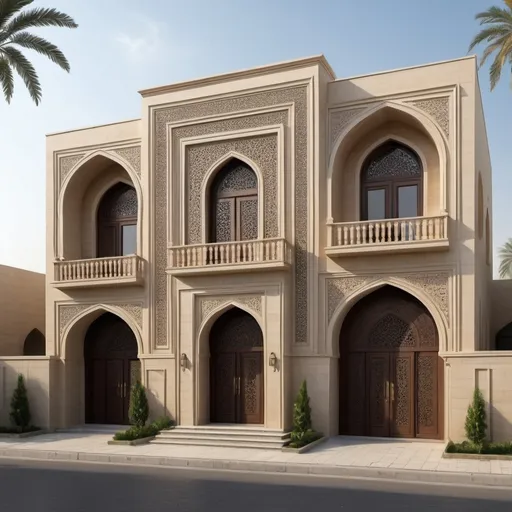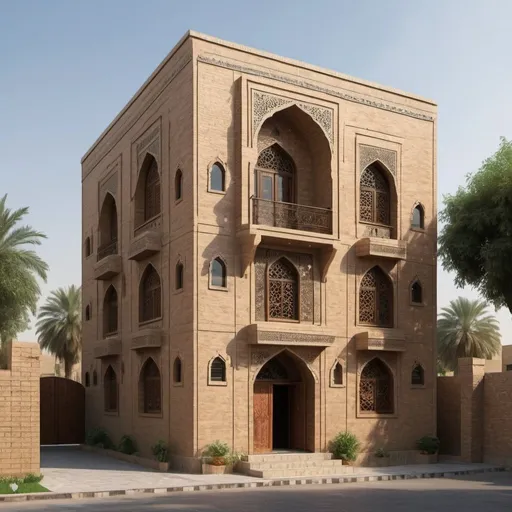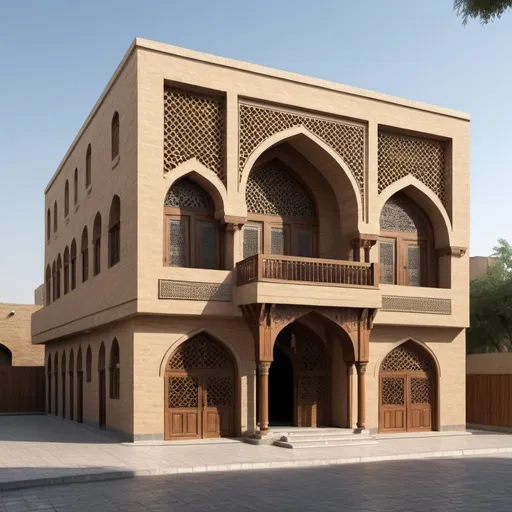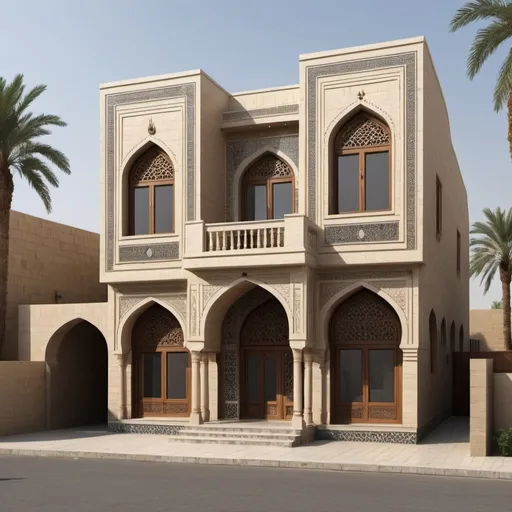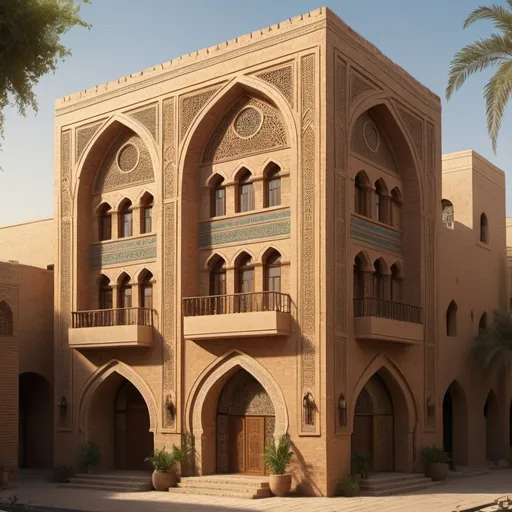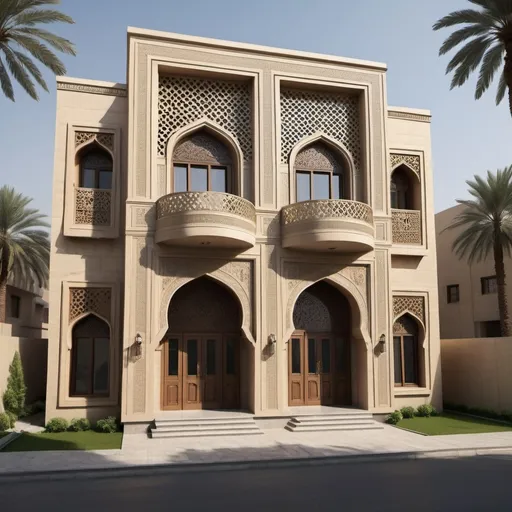Dr. Mohammed Al-Shabander
Model: OpenArt SDXLSampler: DPM++ 2M SDE Karras
Prompt:
Architectural Design of traditional house in Baghdad with Abbasid Style, fair face brick work elevation, just the entrance with pointed arch and other windows are flat, Shansheel in upper floor
Width: 1024
Height: 1024
Scale: 7
Steps: 25
Seed: 636243723
Create your first image using OpenArt.
With over 100+ models and styles to choose from, you can create stunning images.
