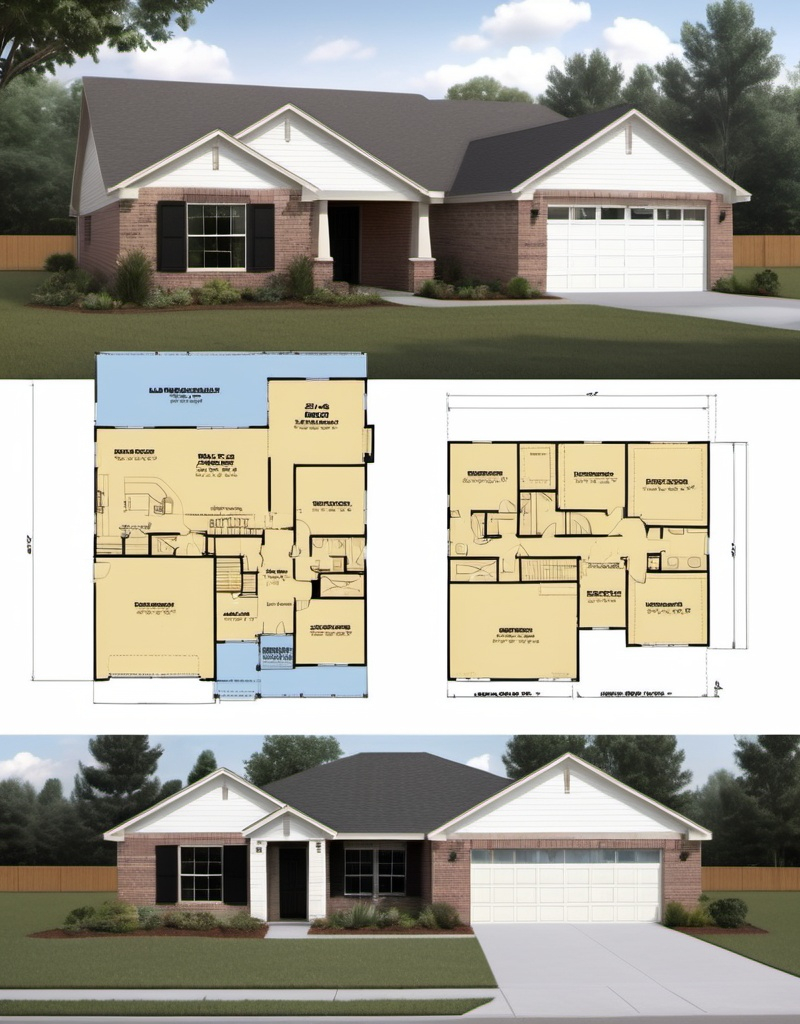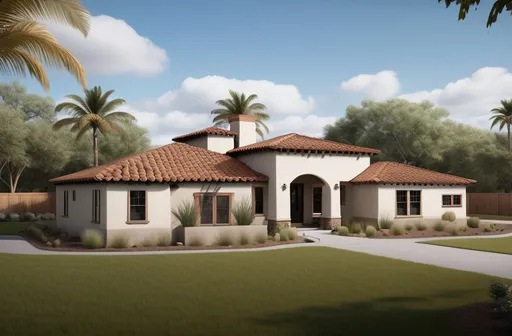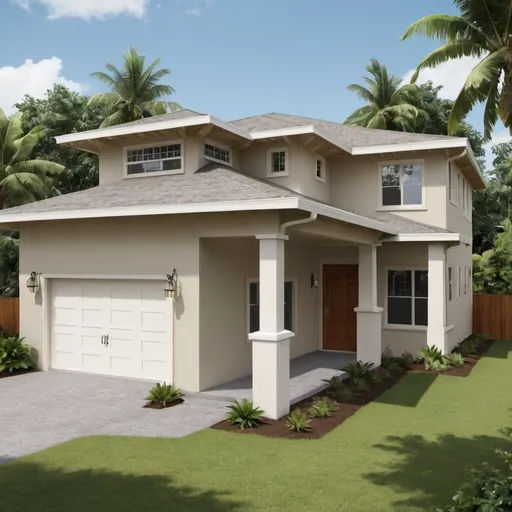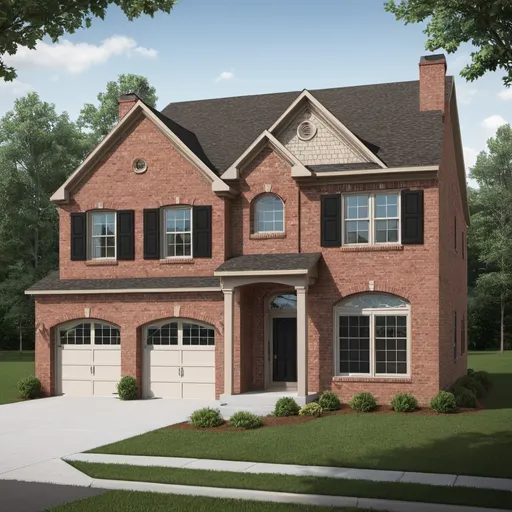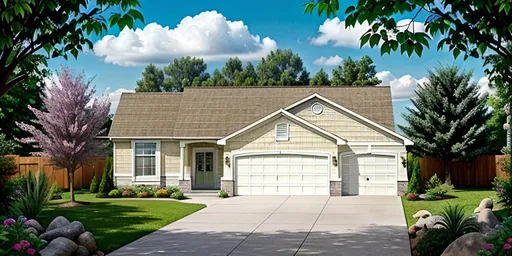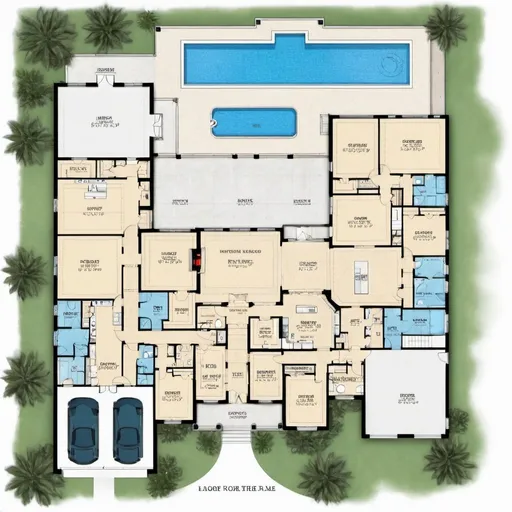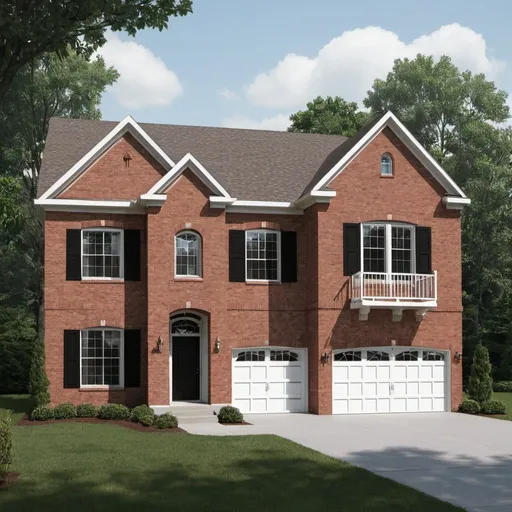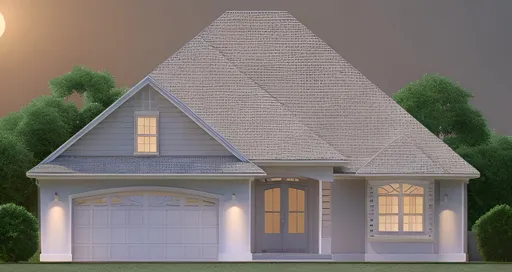Scott Buckey
Model: OpenArt SDXLSampler: DPM++ 2M SDE Karras
Prompt:
Single-story home with four bedrooms, three bathrooms, powder room, great room, laundry room, and garage. 1800 square feet. Exterior Brick and siding. floor plan and elevations
Width: 800
Height: 1024
Scale: 7
Steps: 25
Seed: 1185496333
Create your first image using OpenArt.
With over 100+ models and styles to choose from, you can create stunning images.
