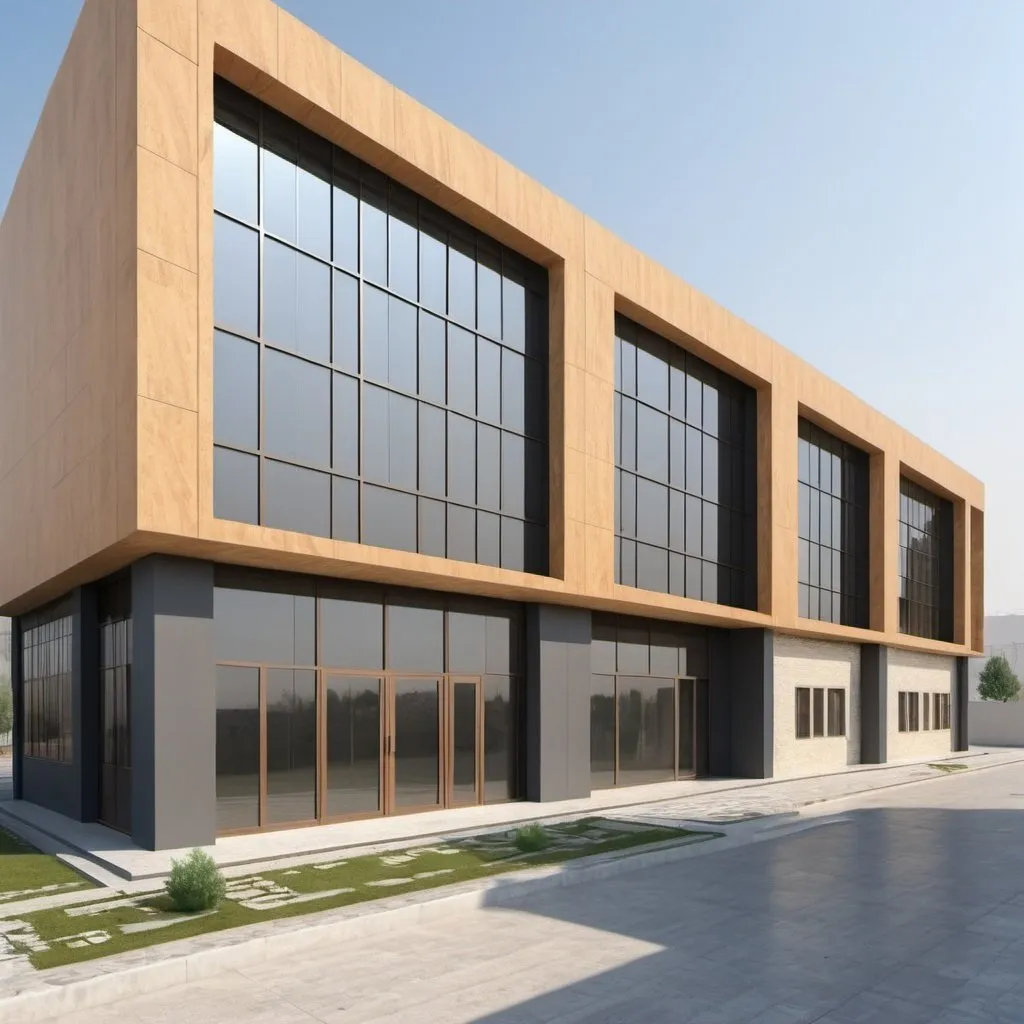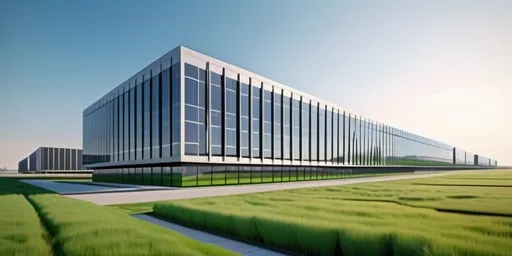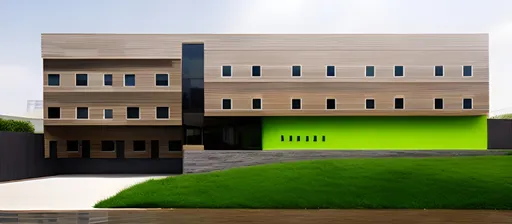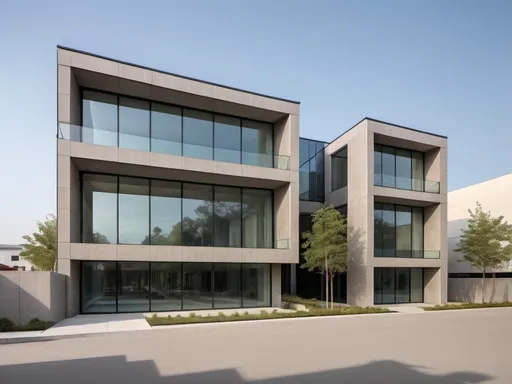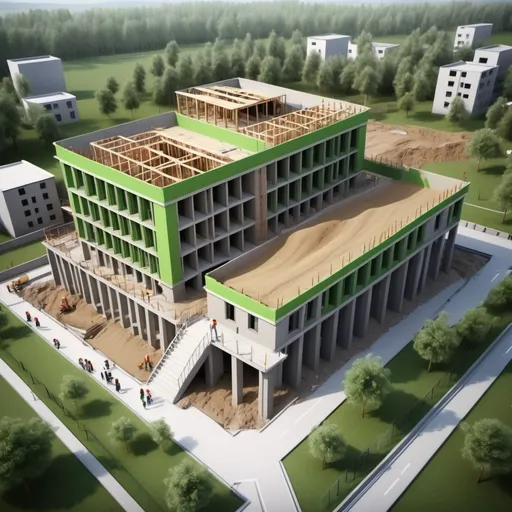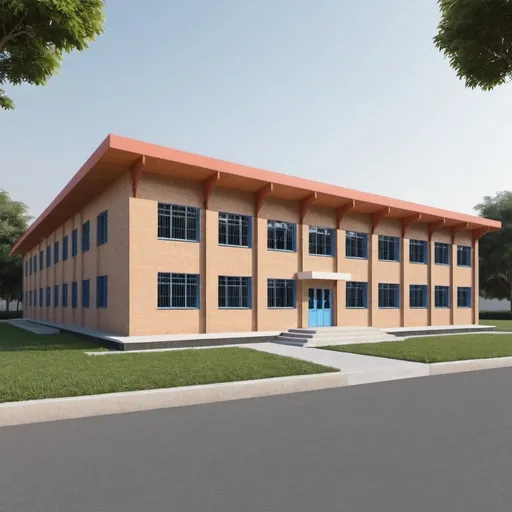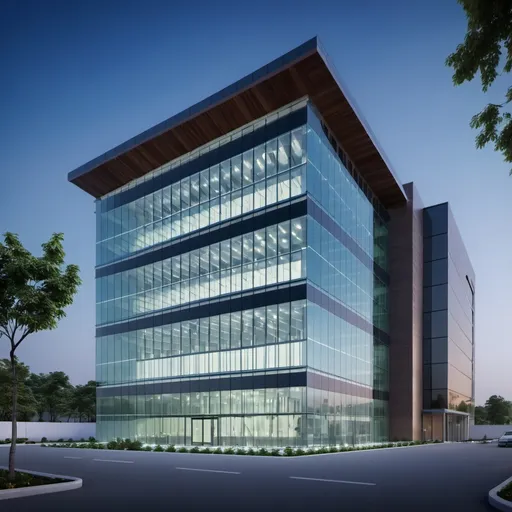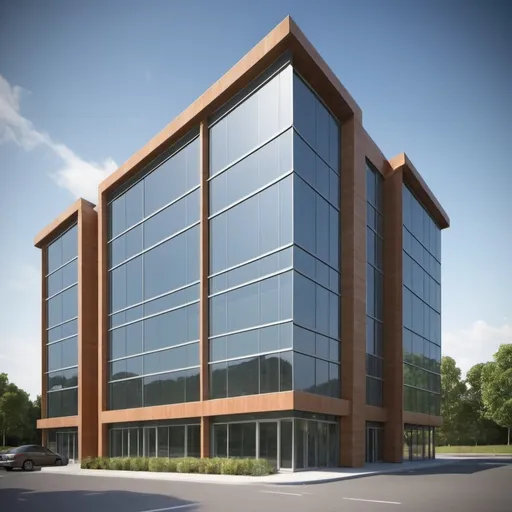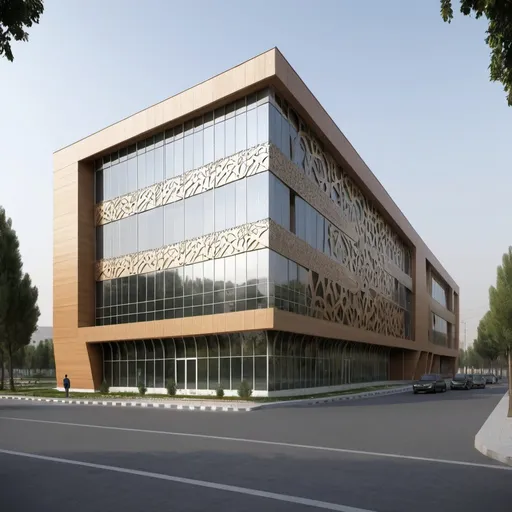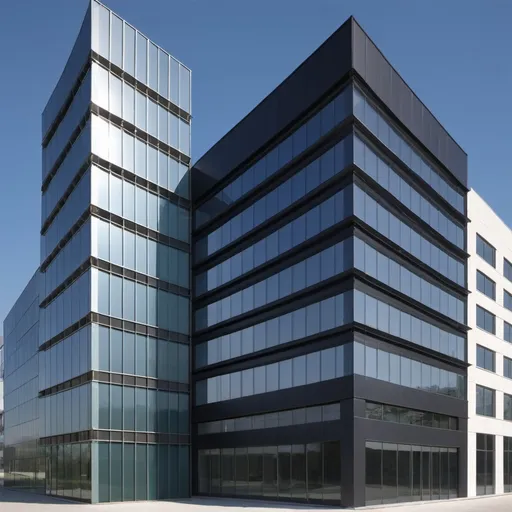amin
Model: OpenArt SDXLSampler: DPM++ 2M SDE Karras
Prompt:
The design of the facade of a workshop shed in Science and Technology Park and the approach of Iranian Islamic architecture in Hamadan city
Width: 1024
Height: 1024
Scale: 7
Steps: 25
Seed: 1175318050
Create your first image using OpenArt.
With over 100+ models and styles to choose from, you can create stunning images.
