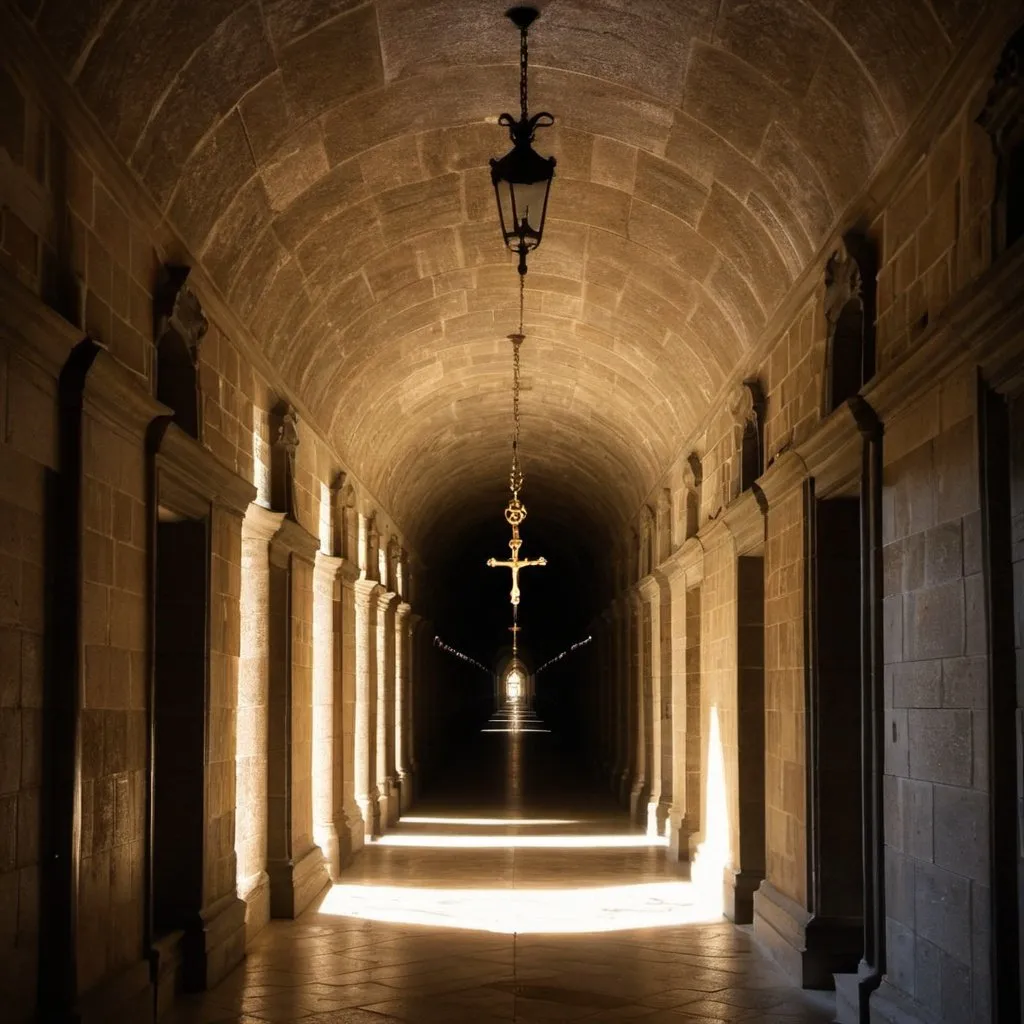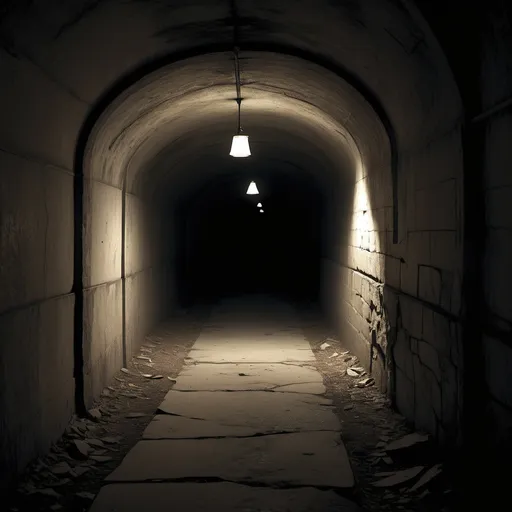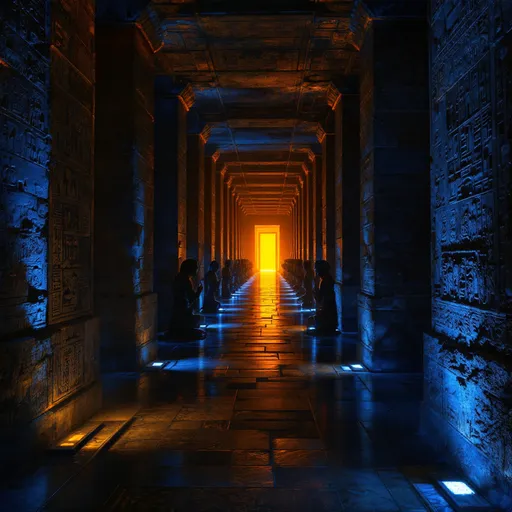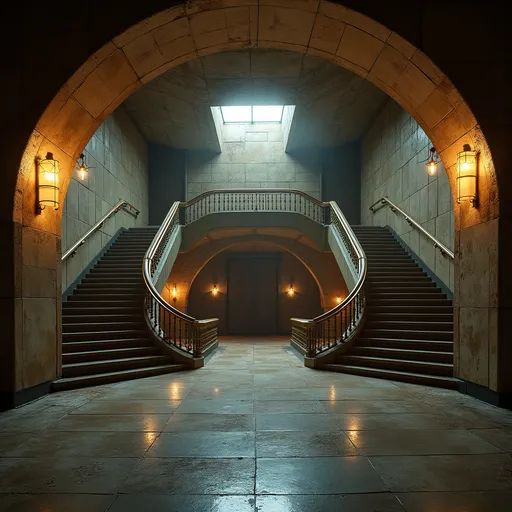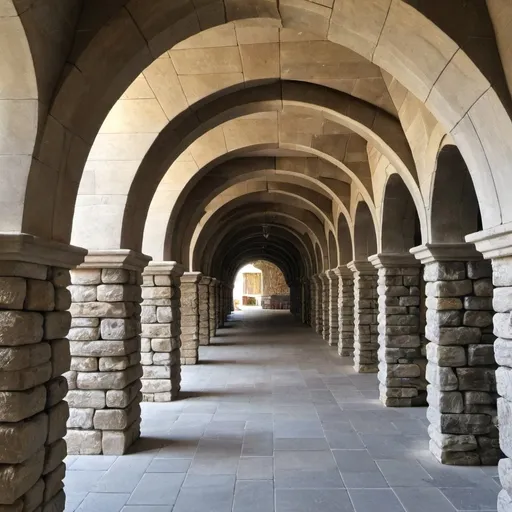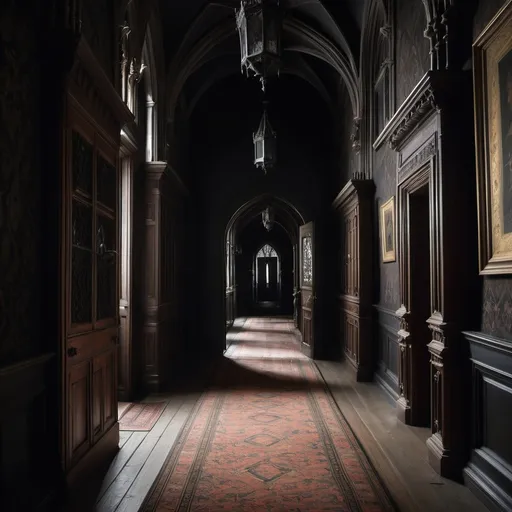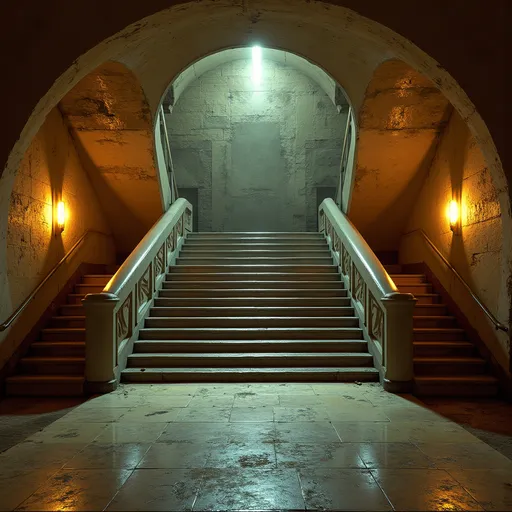J
Juan Fuertes
Model: OpenArt SDXLSampler: DPM++ 2M SDE Karras
Prompt:
Outer image of the El Escorial monastery in a creepy light. Scary image that suggests the presence of demons ready to take the Earth.
Scale: 7
Steps: 25
Seed: 390468750
Width: 1024
Height: 1024
Create your first image using OpenArt.
With over 100+ models and styles to choose from, you can create stunning images.
