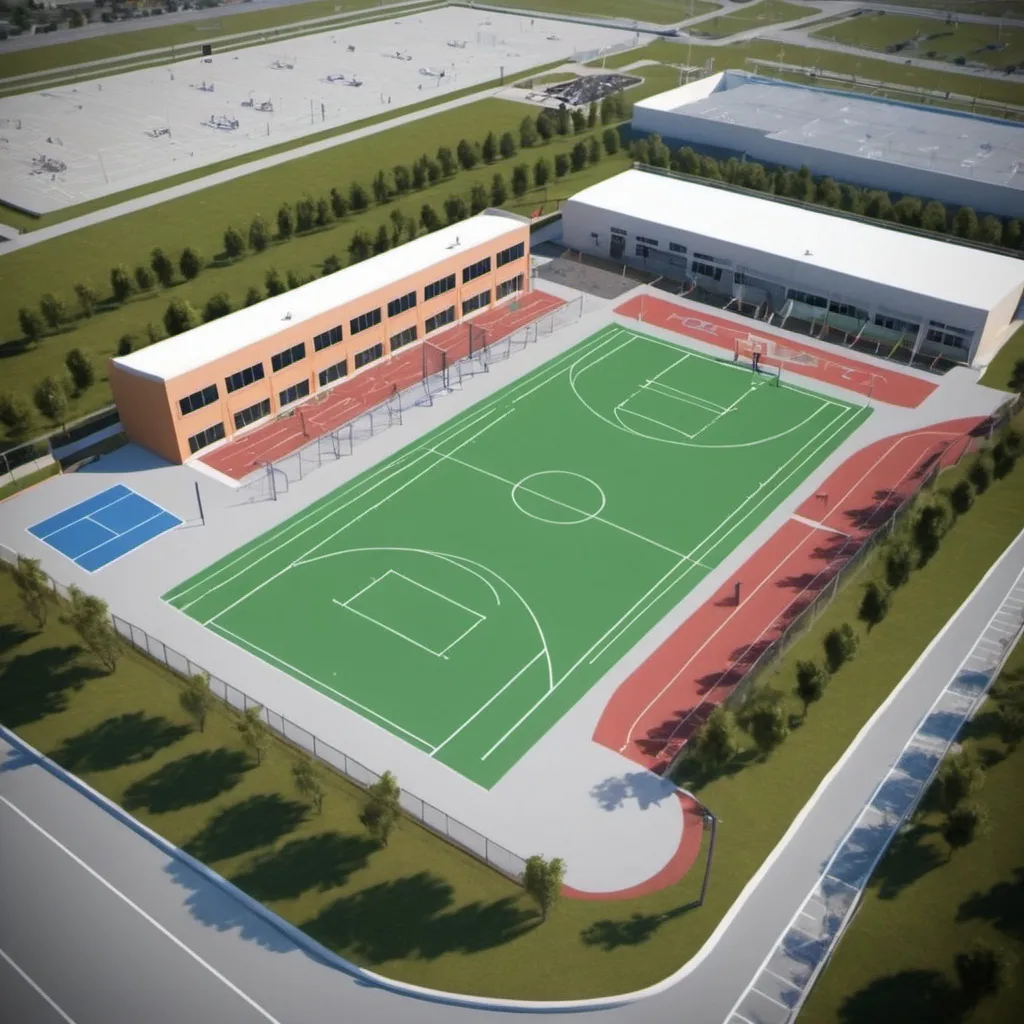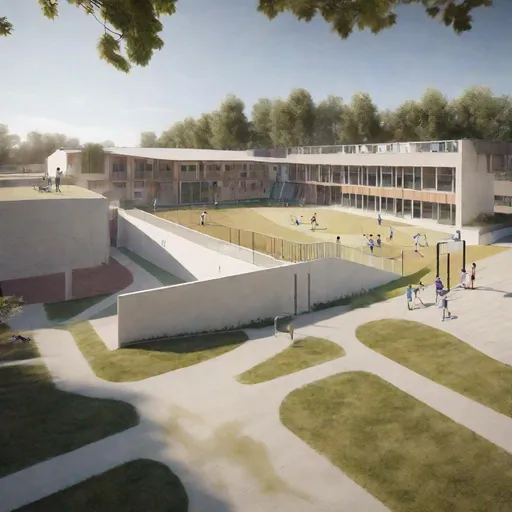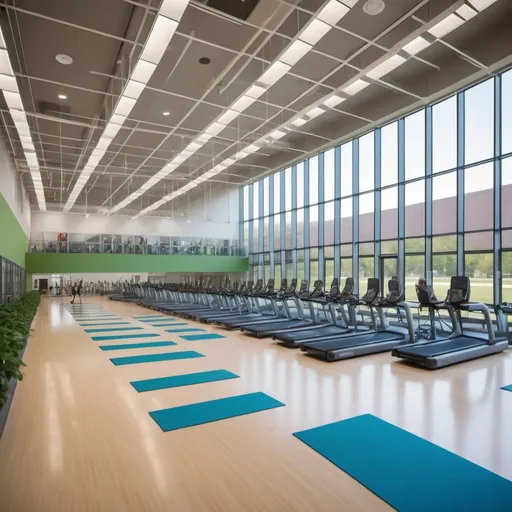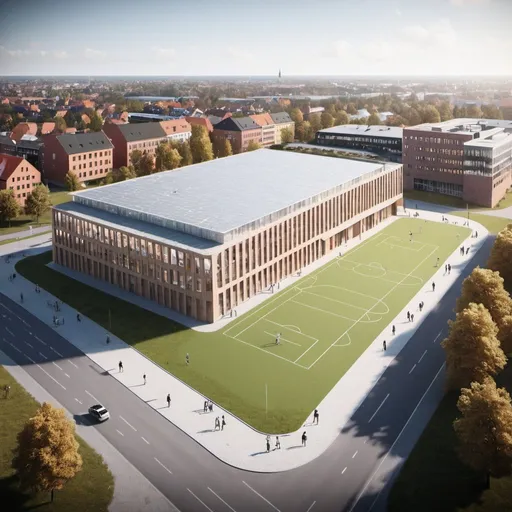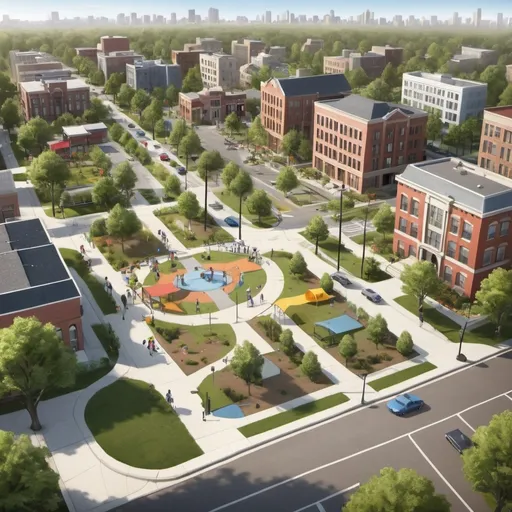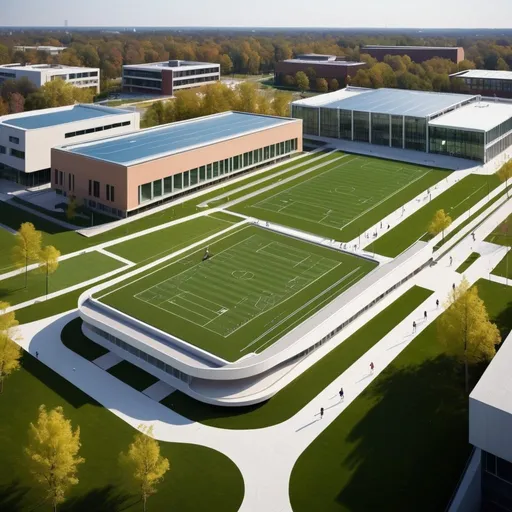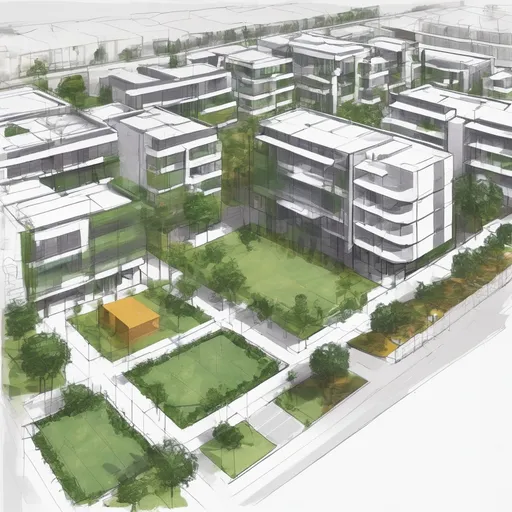Kotartee Torh
Model: OpenArt SDXLSampler: DPM++ 2M SDE Karras
Prompt:
a sport performance facility with the entrance name Welcome to Tango Park. Add the school with 3...Show more
Width: 1024
Height: 1024
Scale: 7
Steps: 25
Seed: 32436513
Create your first image using OpenArt.
With over 100+ models and styles to choose from, you can create stunning images.
