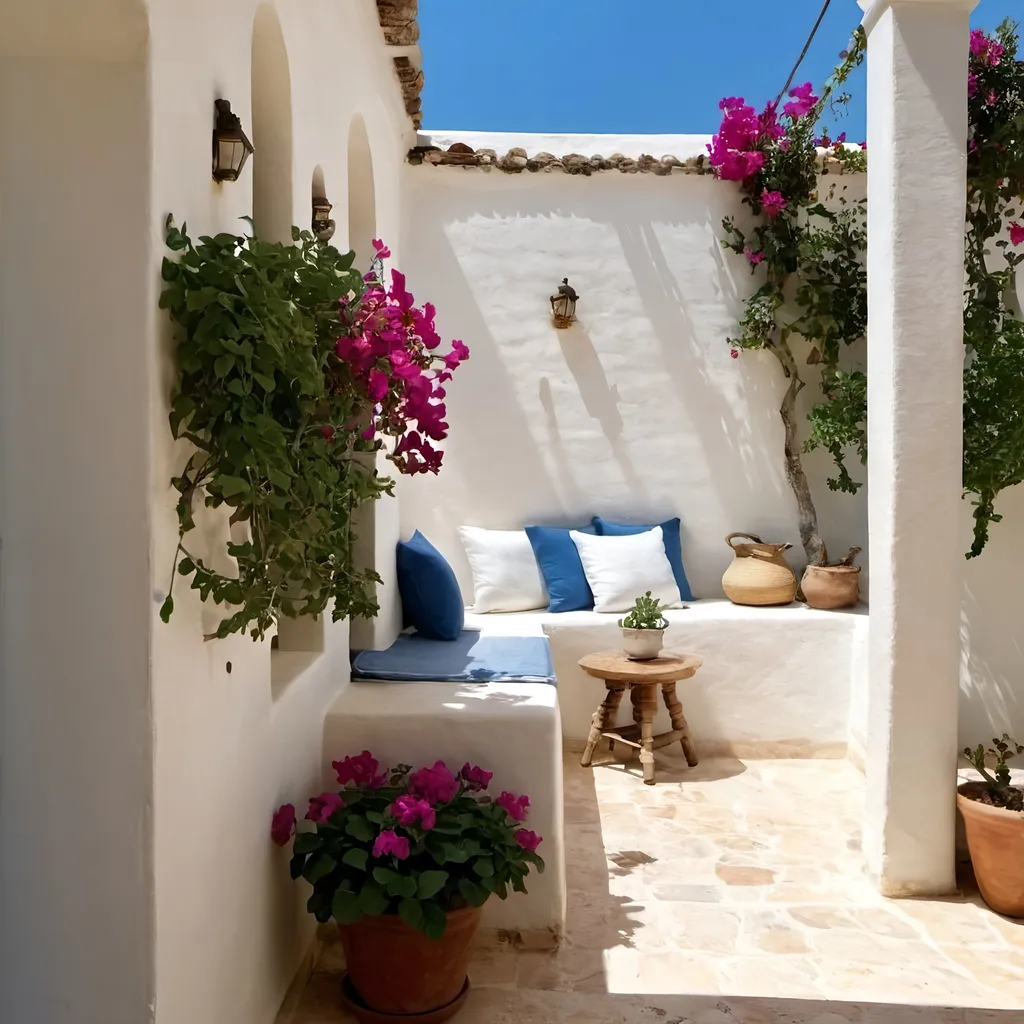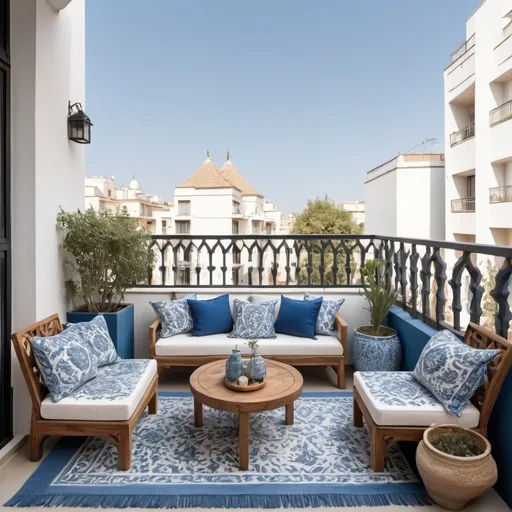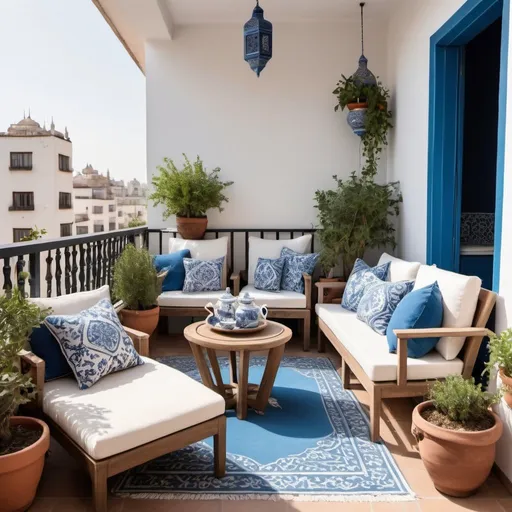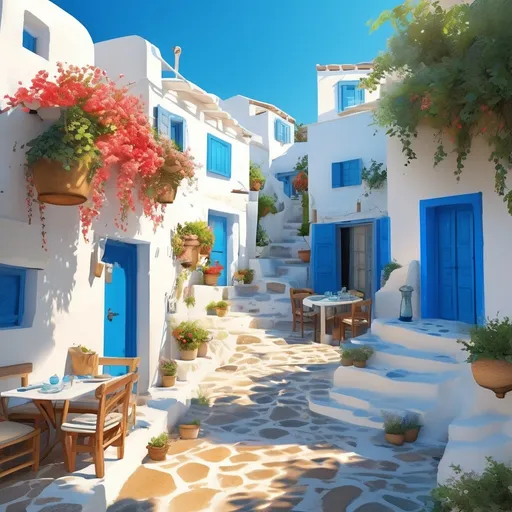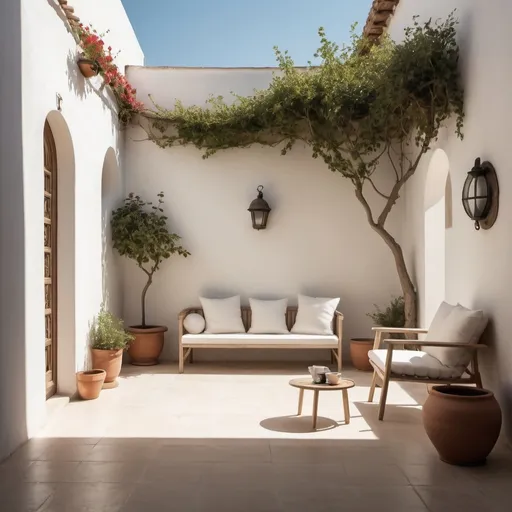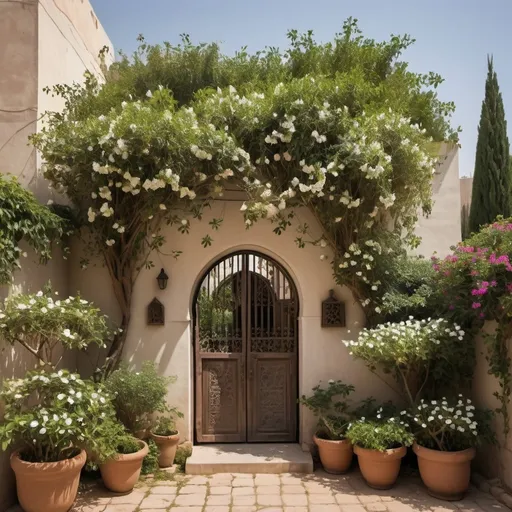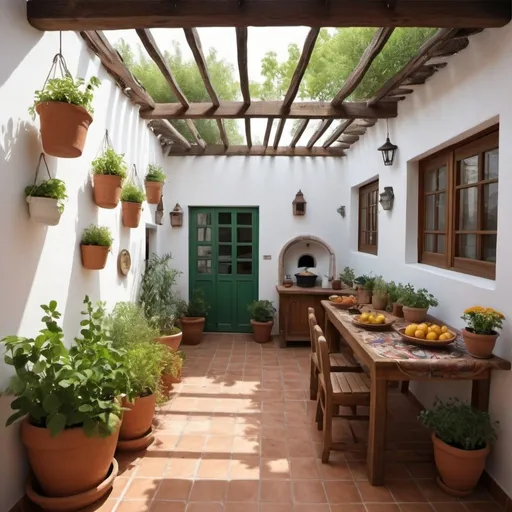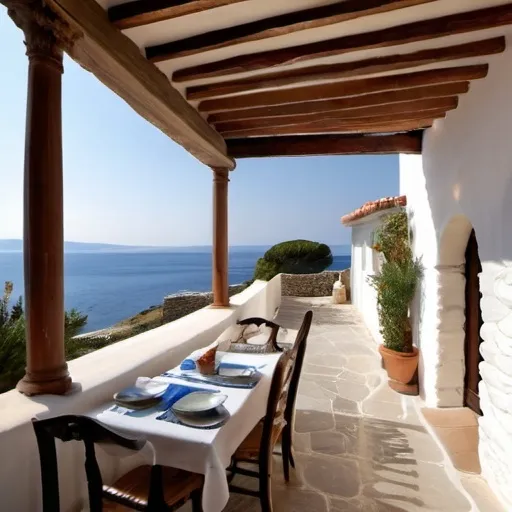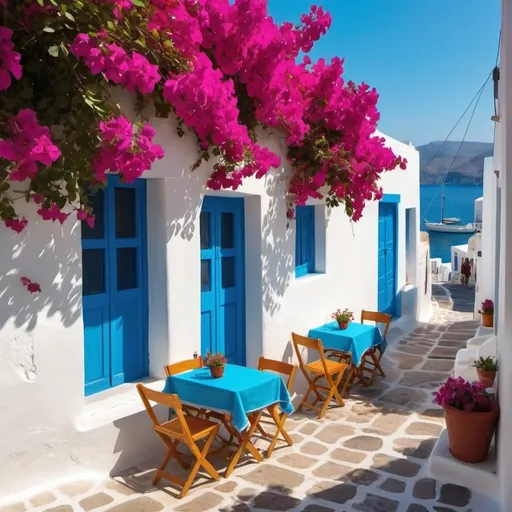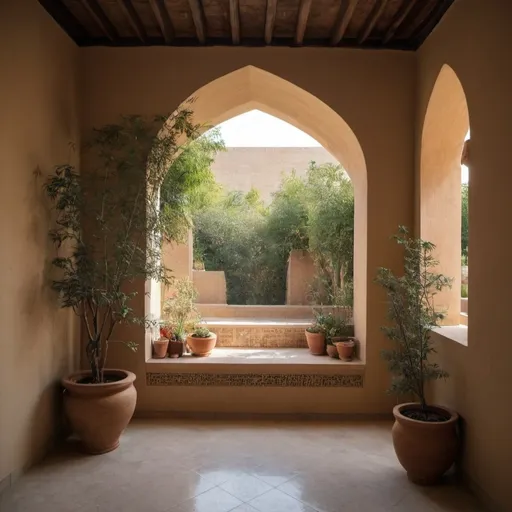Penny K
Model: OpenArt SDXLSampler: DPM++ 2M SDE Karras
Prompt:
A meditarranean outdoor patio, sunlight, basil plant, bougainvillea, white and blue mediterranean colors
Width: 1024
Height: 1024
Scale: 7
Steps: 25
Seed: 2043410498
Create your first image using OpenArt.
With over 100+ models and styles to choose from, you can create stunning images.
