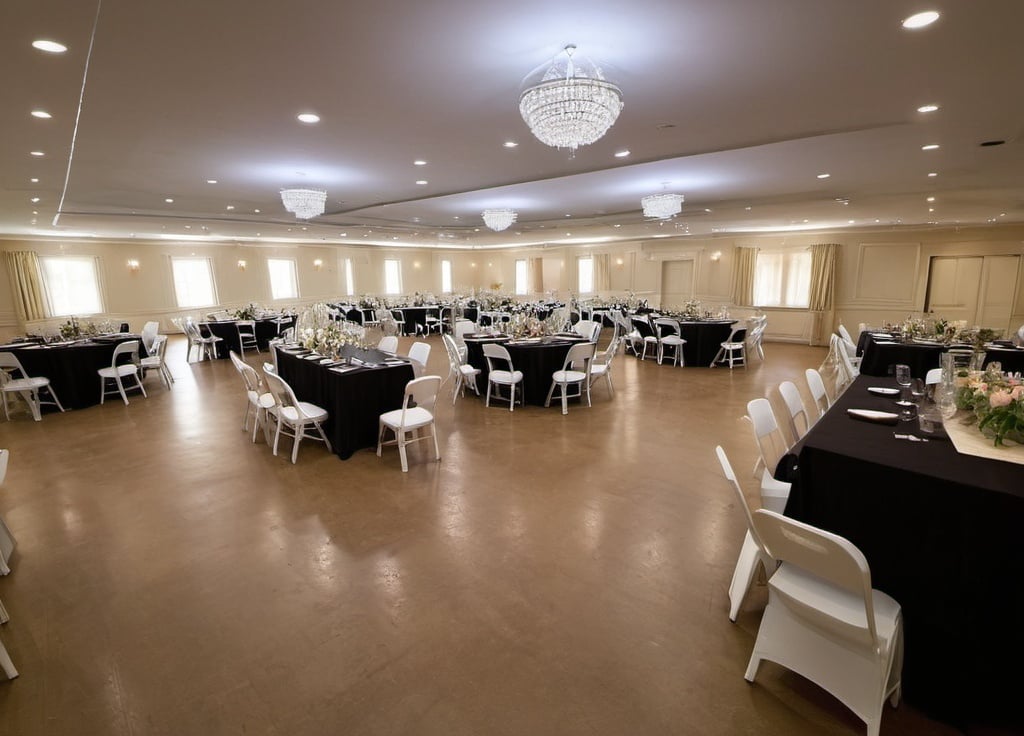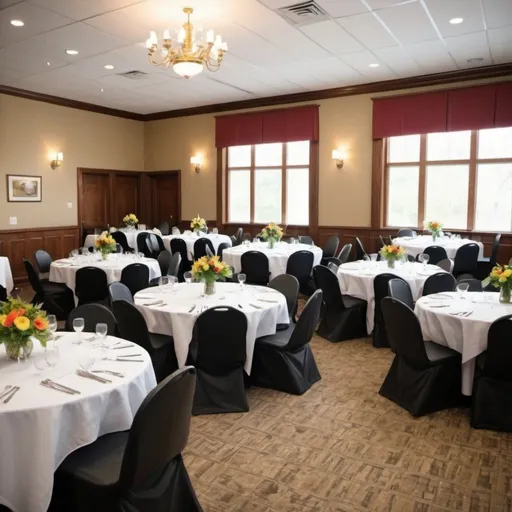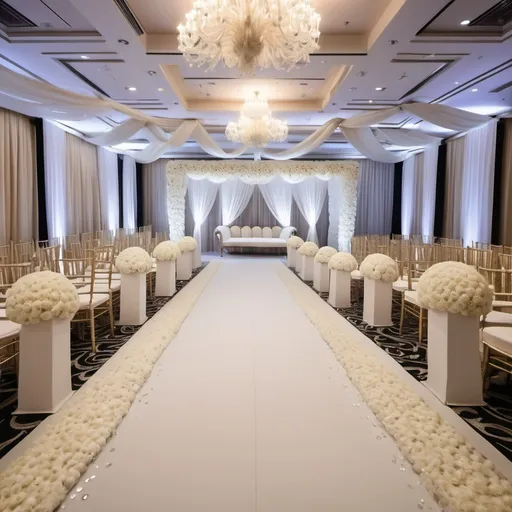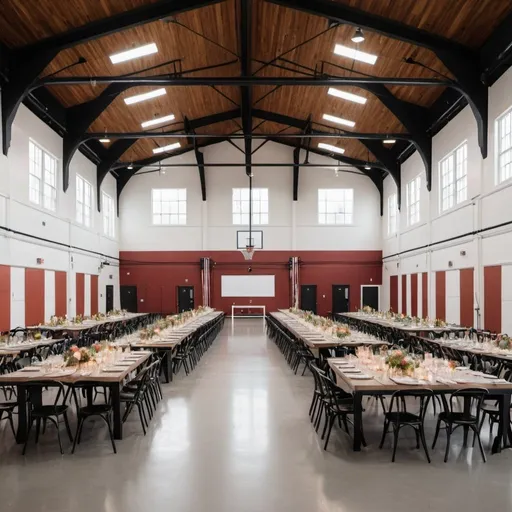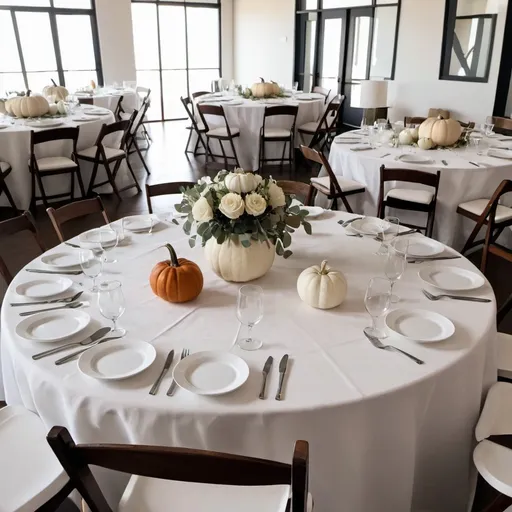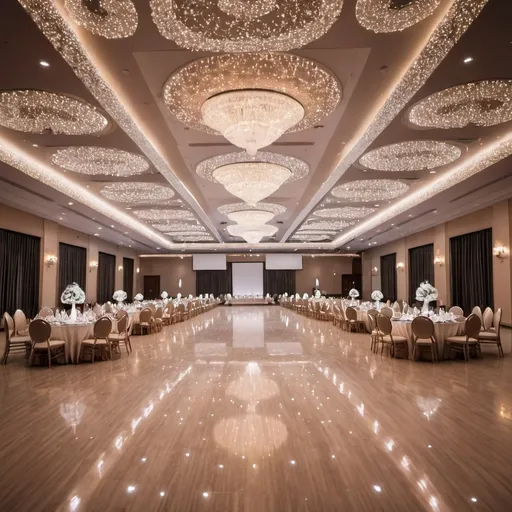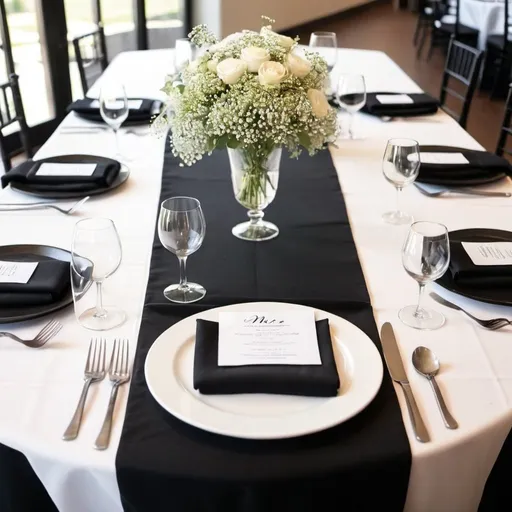Akwasi December
Model: OpenArt SDXLSampler: DPM++ 2M SDE Karras
Prompt:
As an event planner, generate a rendition for a 35ft square room meant to host 50 seats where 7seats are set apart to be a high table in any sitting arrangement other than horse shoe
Width: 1024
Height: 736
Scale: 7
Steps: 25
Seed: 279151959
Strength: 0.75
Create your first image using OpenArt.
With over 100+ models and styles to choose from, you can create stunning images.
