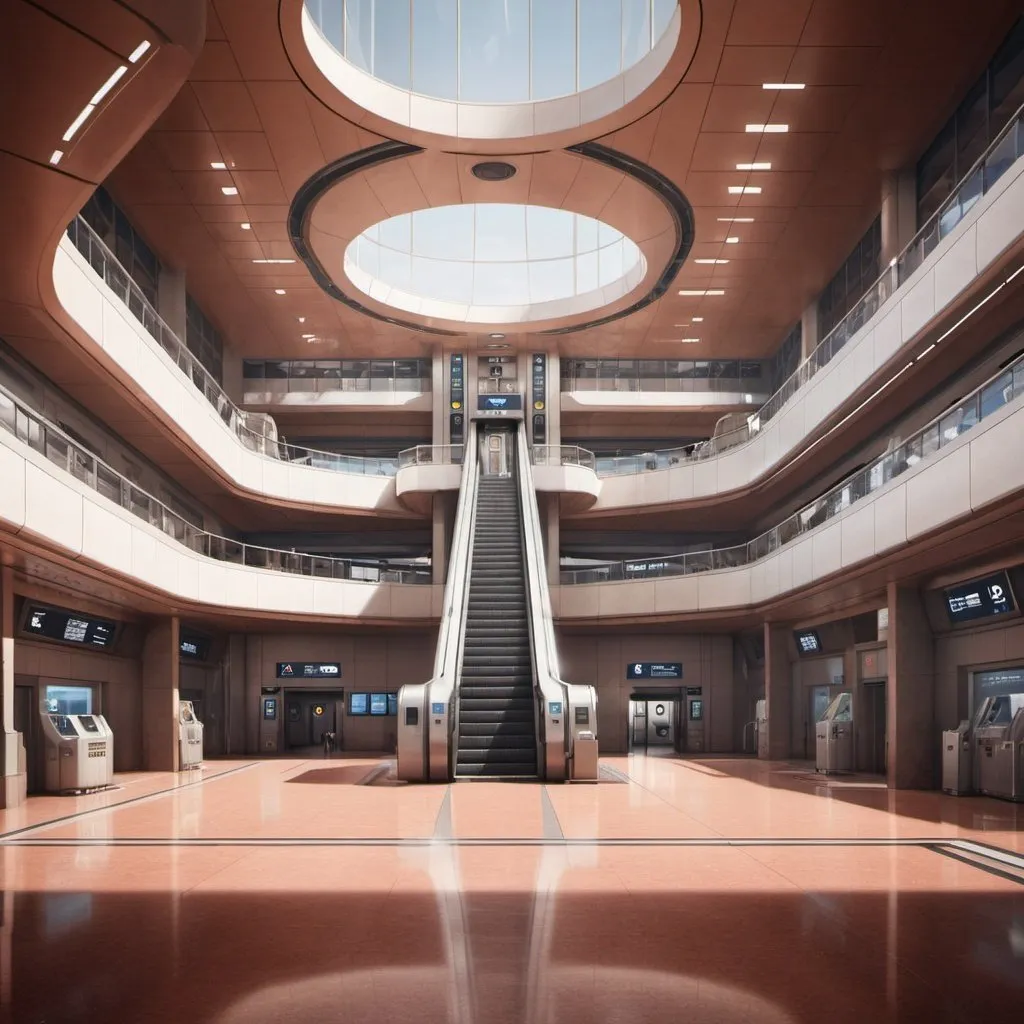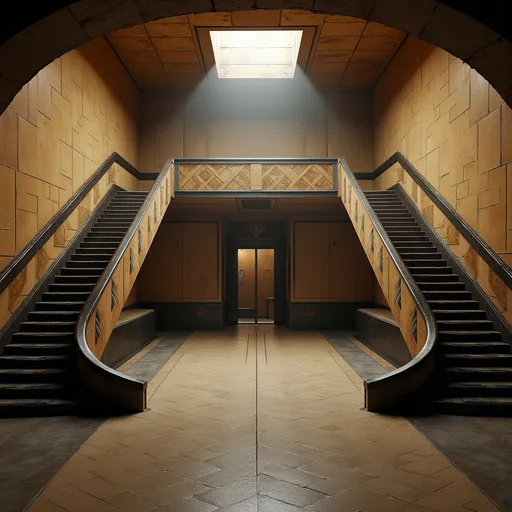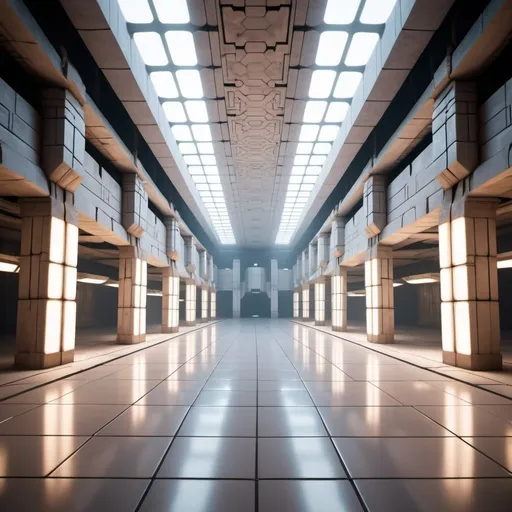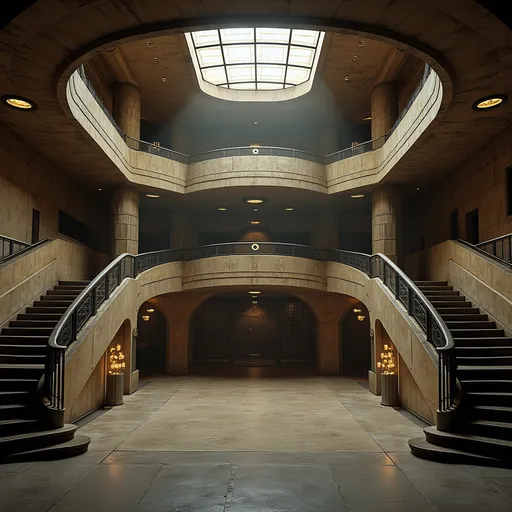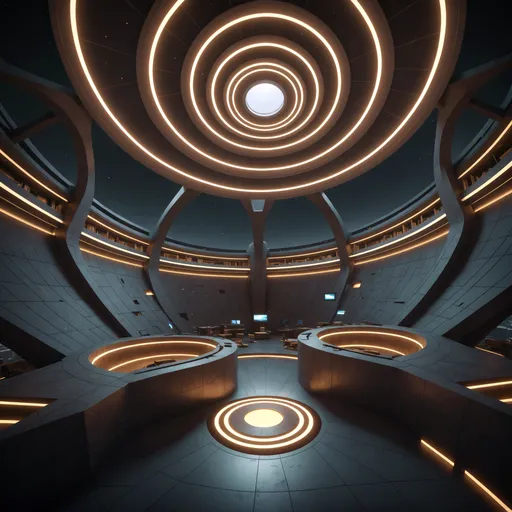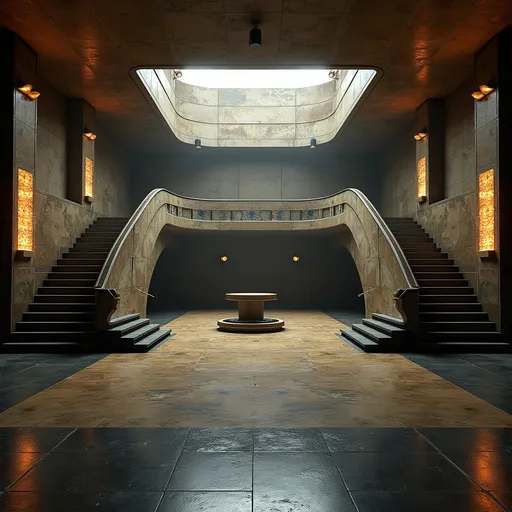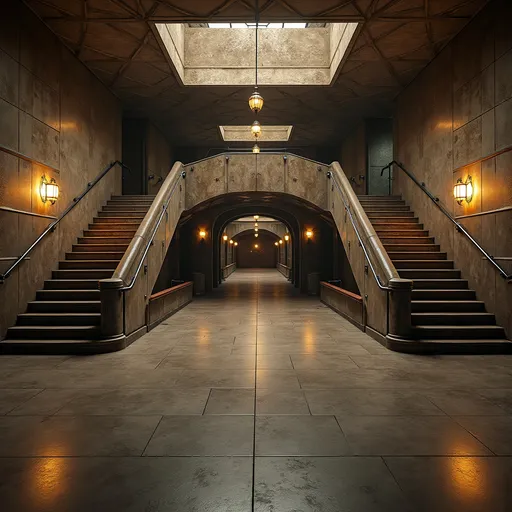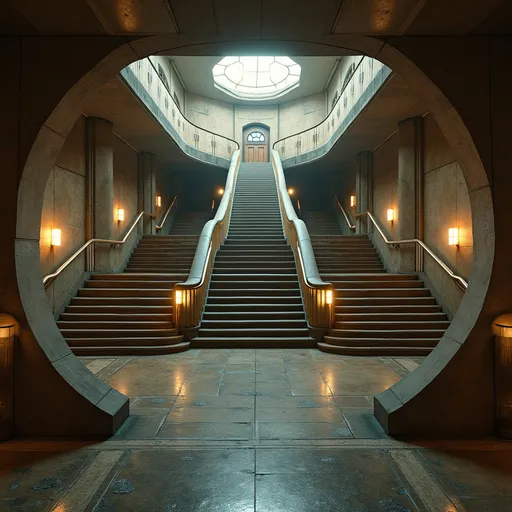V
Victoria Alexandar
Model: OpenArt SDXLSampler: DPM++ 2M SDE Karras
Prompt:
Airport terminal on Mars, view from ground floor to second floor through major elevator
Scale: 7
Steps: 25
Seed: 1731327934
Width: 1024
Height: 1024
Create your first image using OpenArt.
With over 100+ models and styles to choose from, you can create stunning images.
