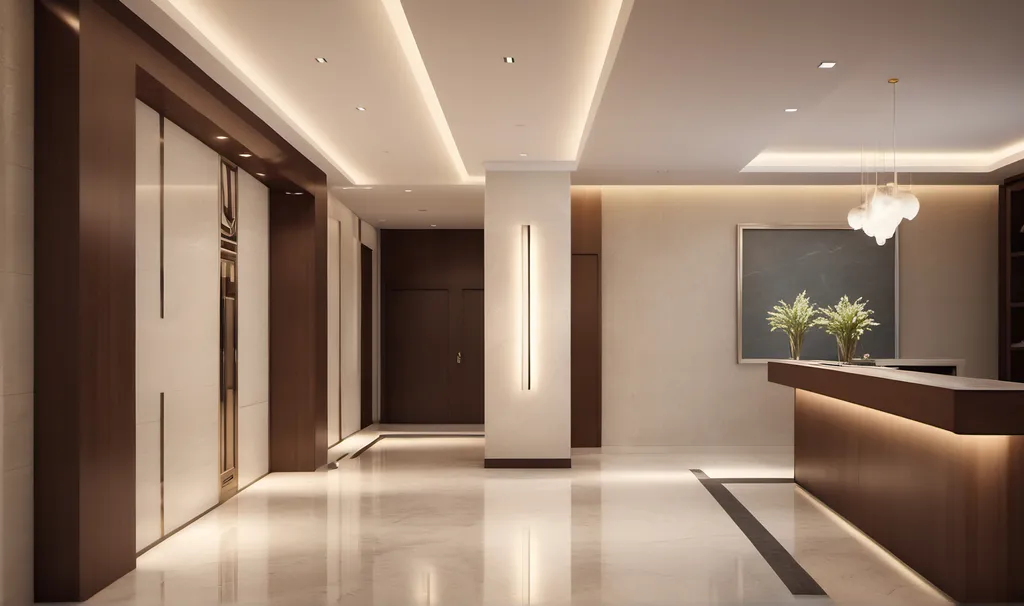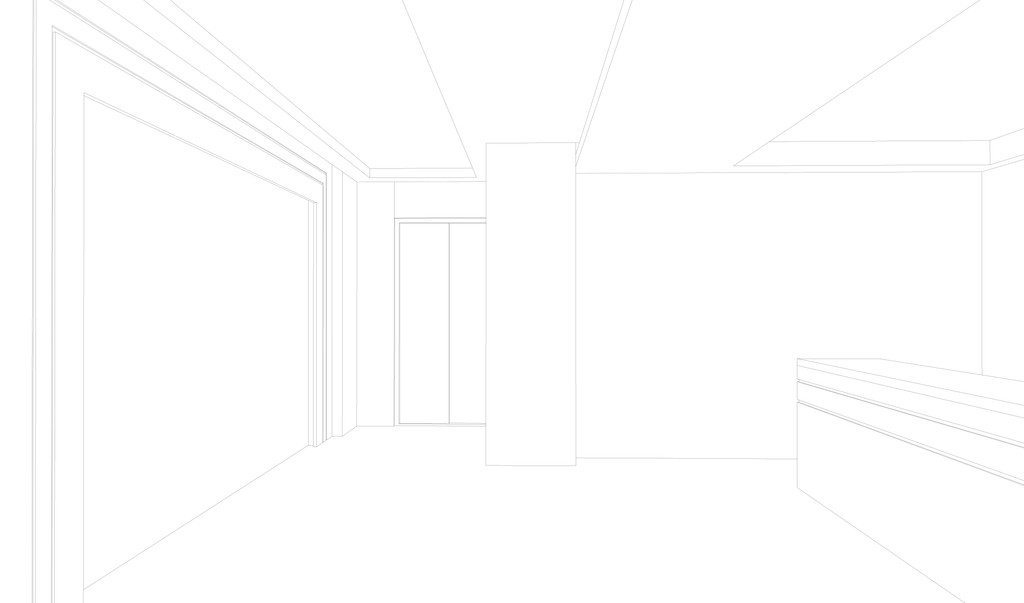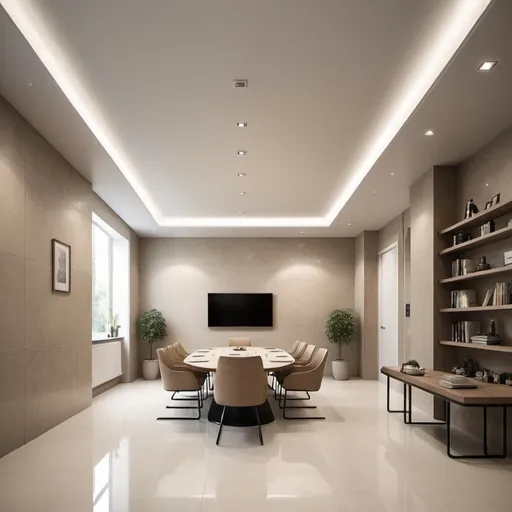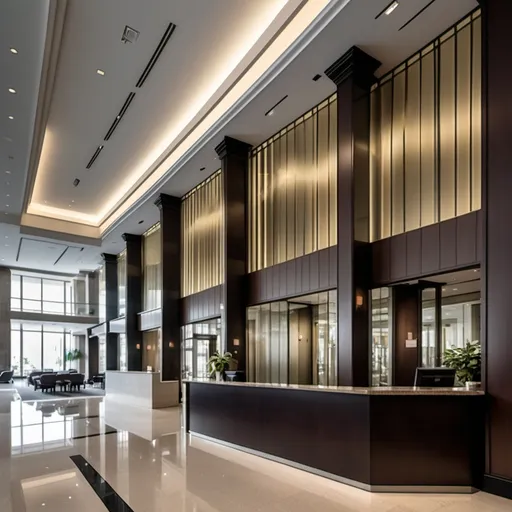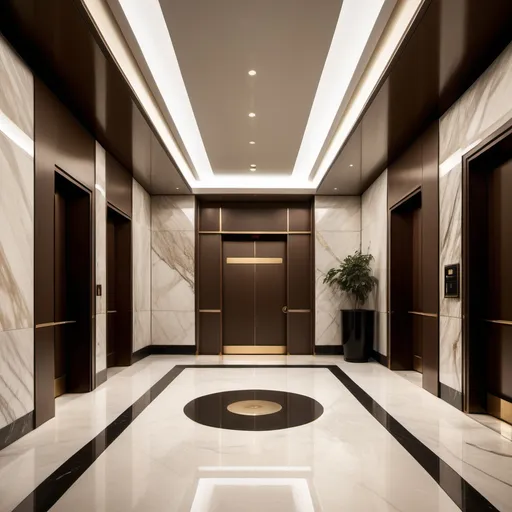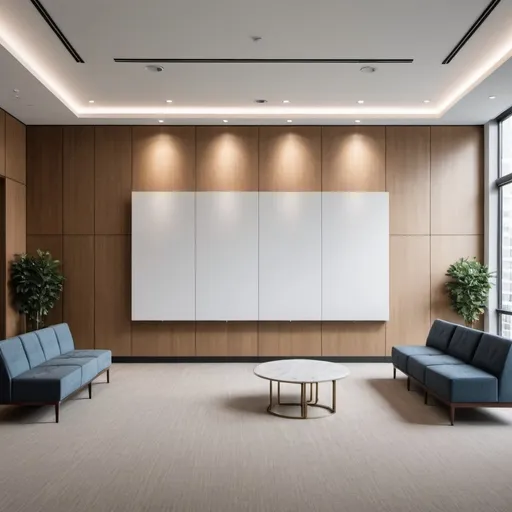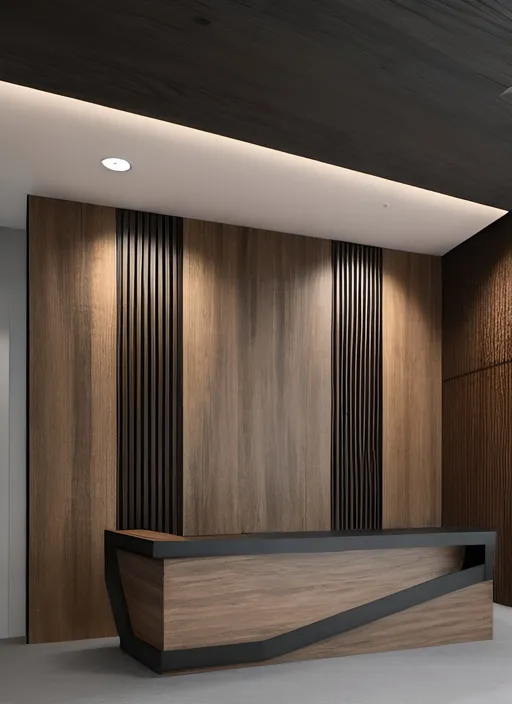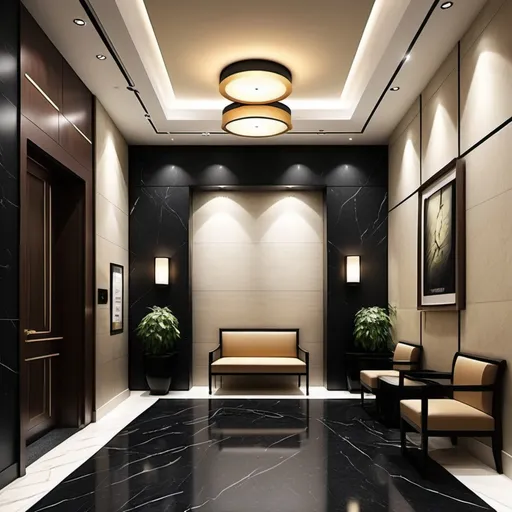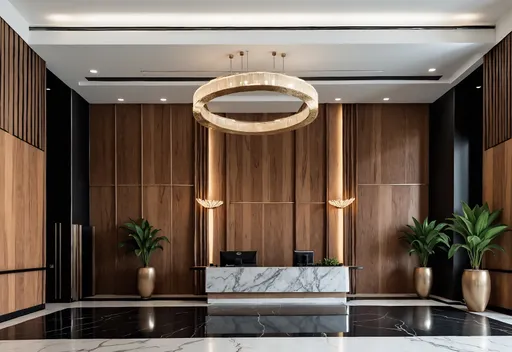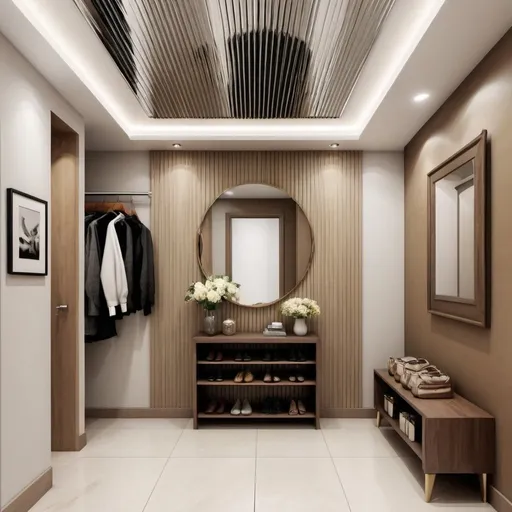Z
Zhinoos Biglari
Subject description:
this is a lobby , use luster , lights and furniture
Made by: Sketch to image
Subject Description: this is a lobby , use luster , lights and furniture
Style: InteriorDesign
Creative Level: 1
Width: 2624
Height: 1552
Create your first image using OpenArt.
With over 100+ models and styles to choose from, you can create stunning images.
