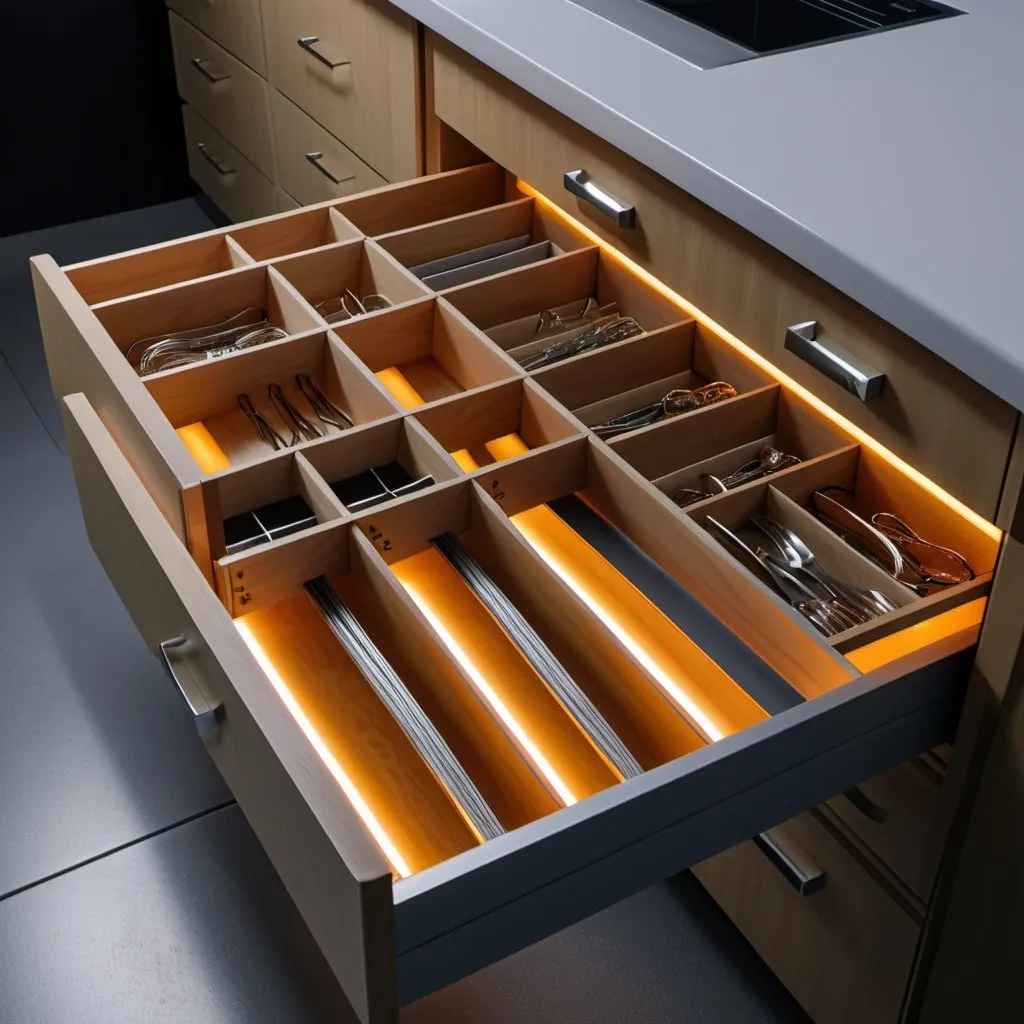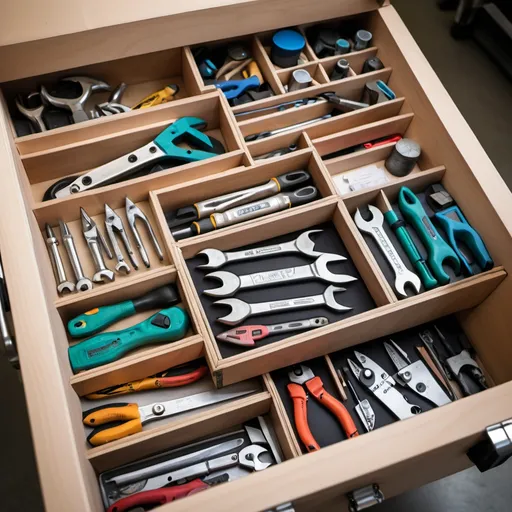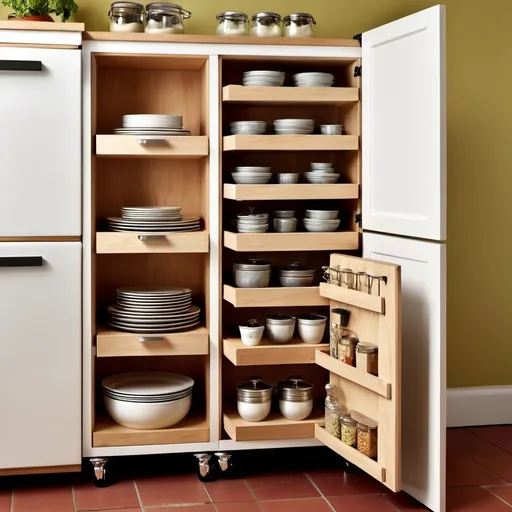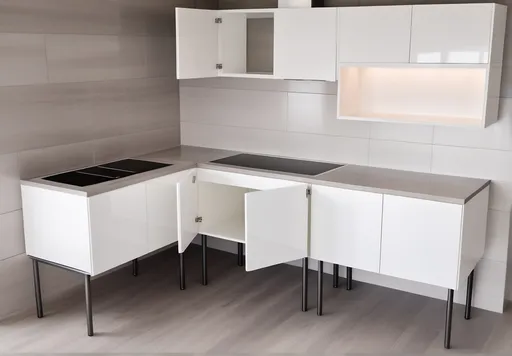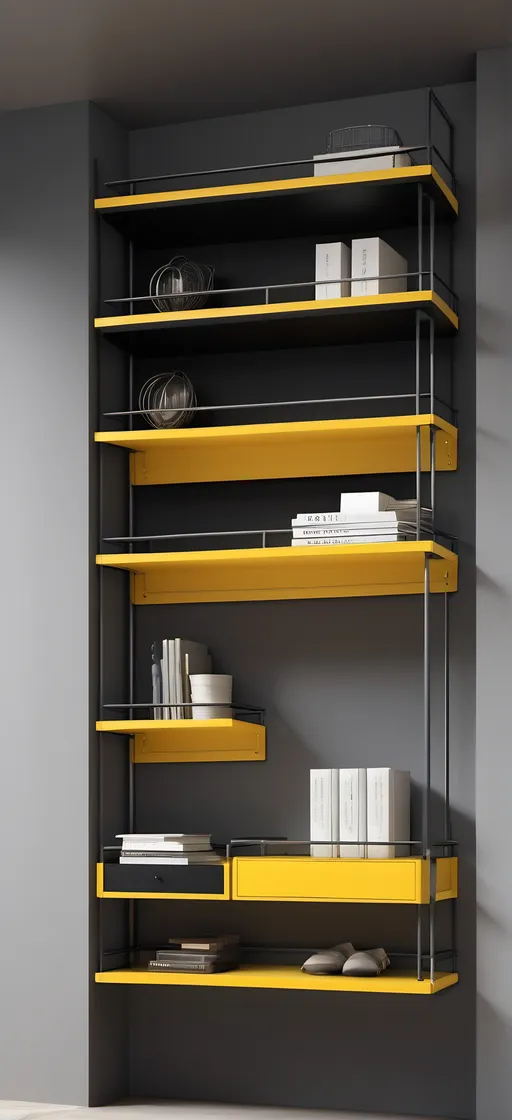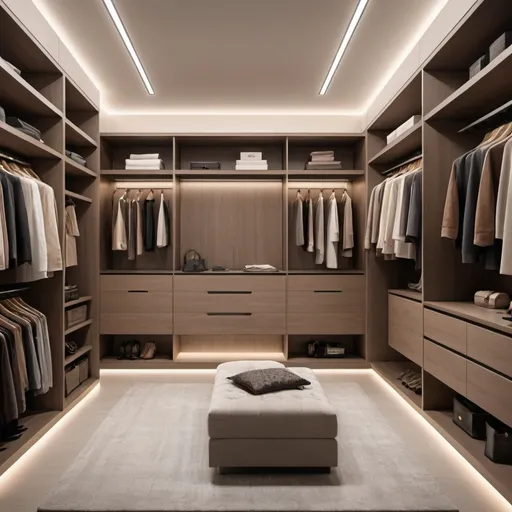C
Charanjit Sohi
Model: OpenArt SDXLSampler: DPM++ 2M SDE Karras
Prompt:
Generate images of a drawer with
dividers that have various dimensions, with fluorescent led lights on the dividers
Negative prompt:
illustration, painting, drawing, art, sketch
Scale: 7
Steps: 25
Seed: 820515720
Width: 1024
Height: 1024
Create your first image using OpenArt.
With over 100+ models and styles to choose from, you can create stunning images.
