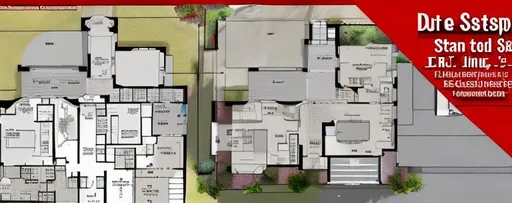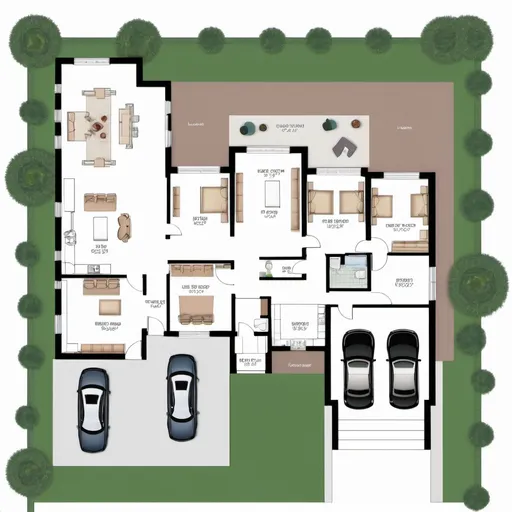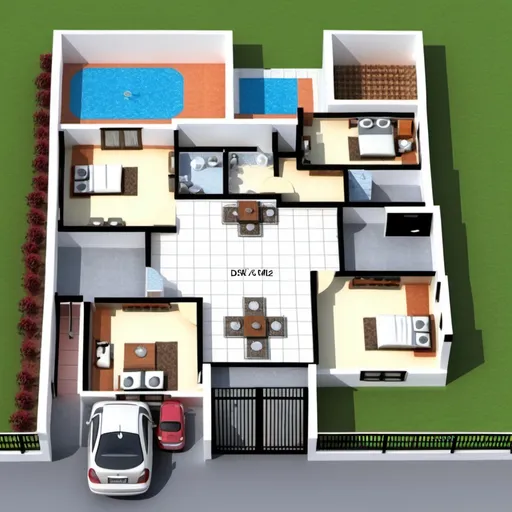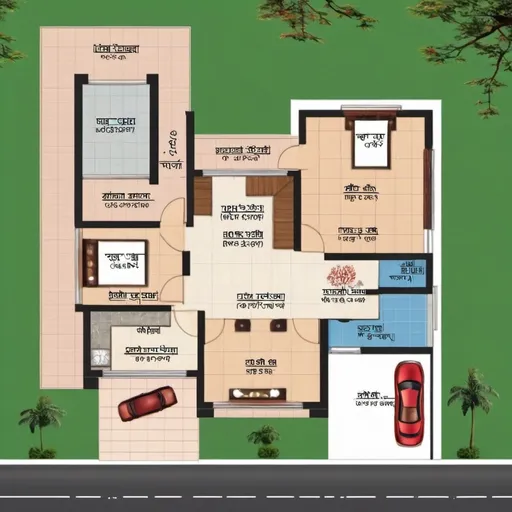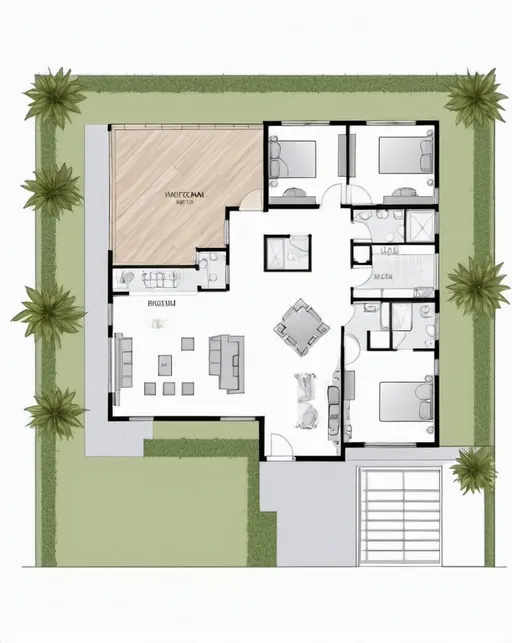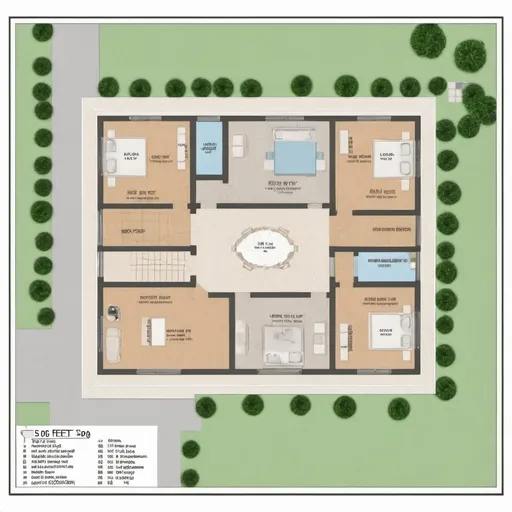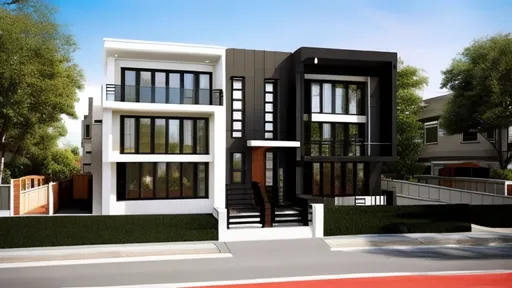Paul Mutebi
Model: OpenArt CreativeSampler: DPM++ SDE Karras
Prompt:
A double story home reconstructed into a strip mall
Width: 768
Height: 304
Scale: 7
Steps: 25
Seed: 965058202
Strength: 0.75
Create your first image using OpenArt.
With over 100+ models and styles to choose from, you can create stunning images.
