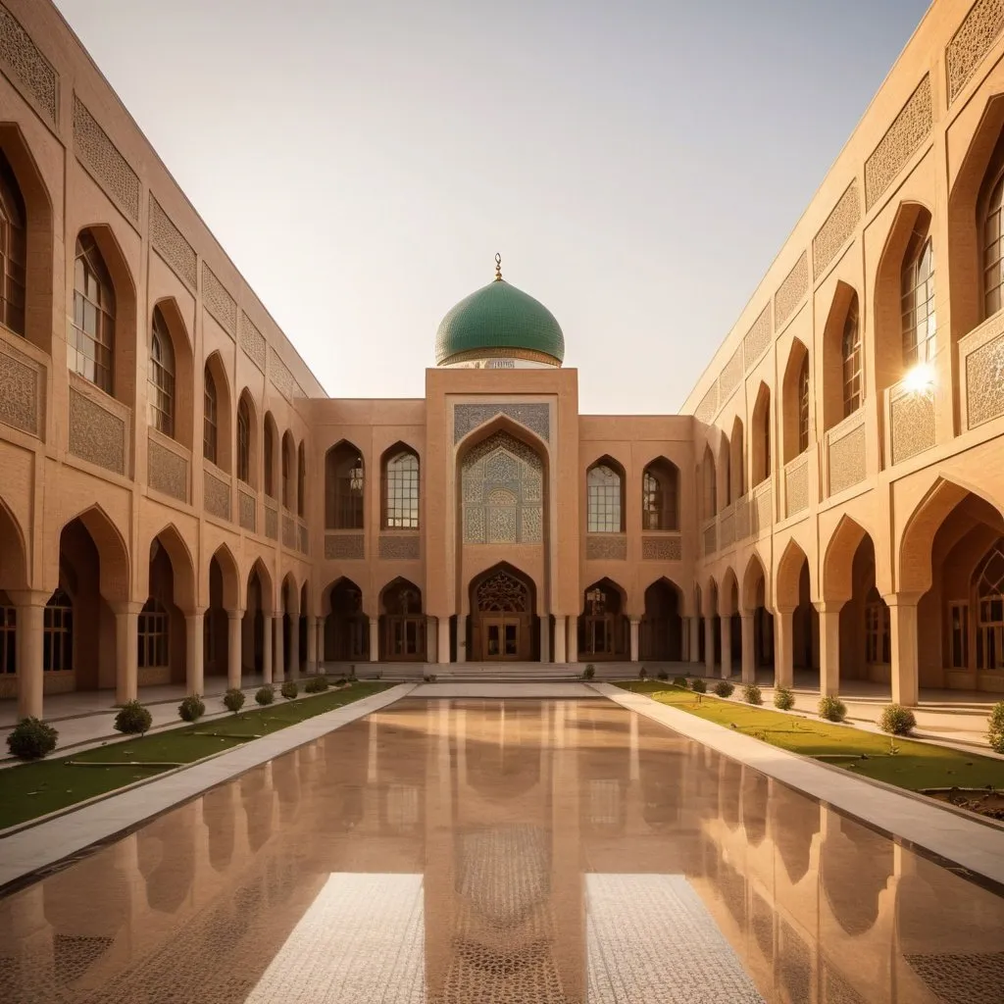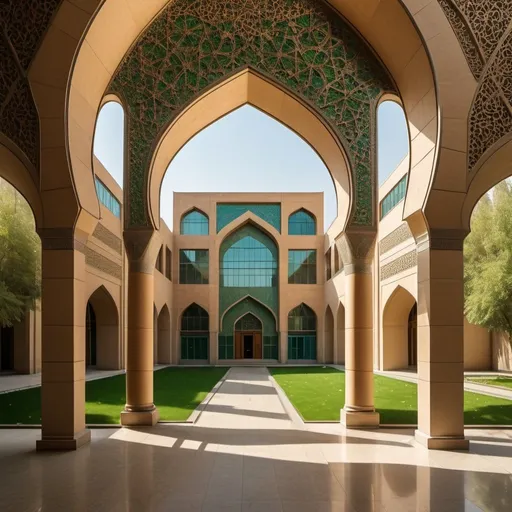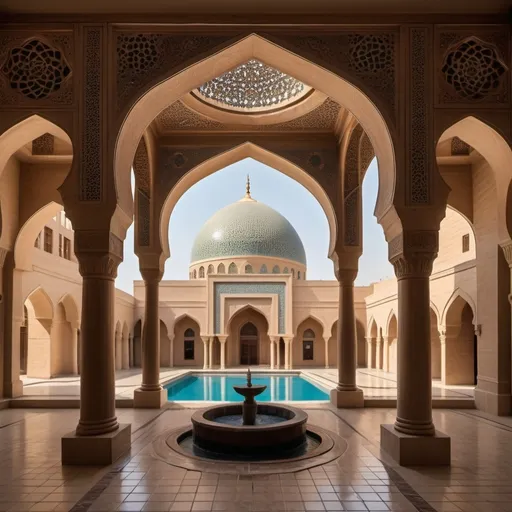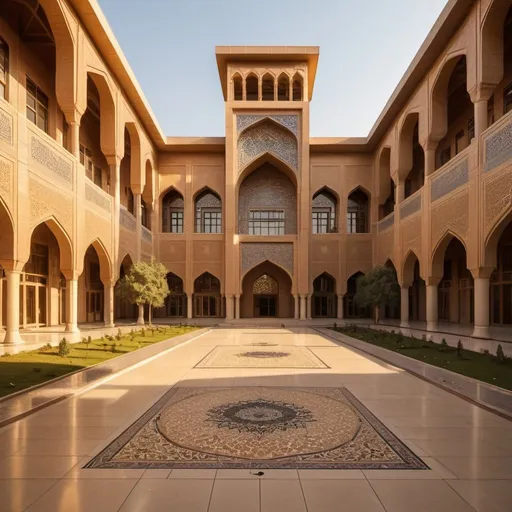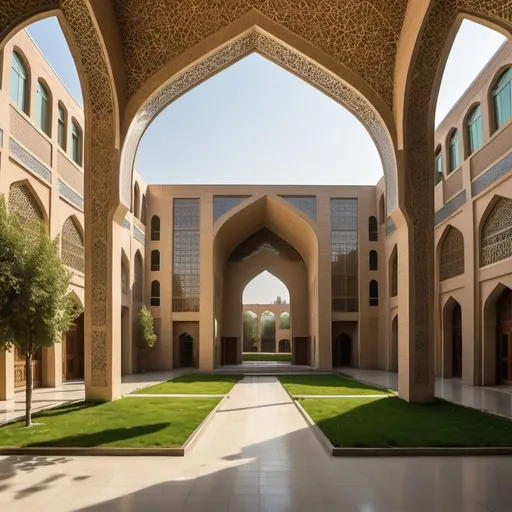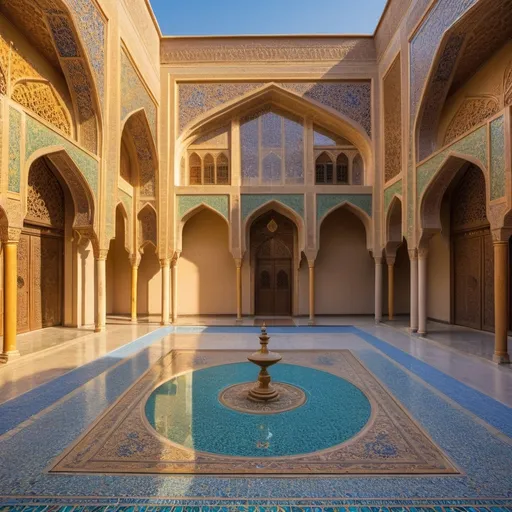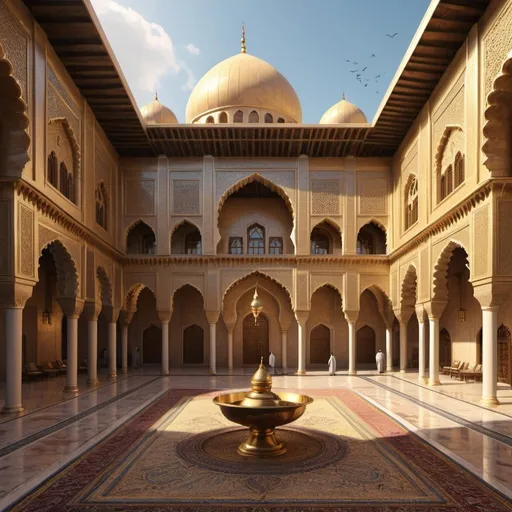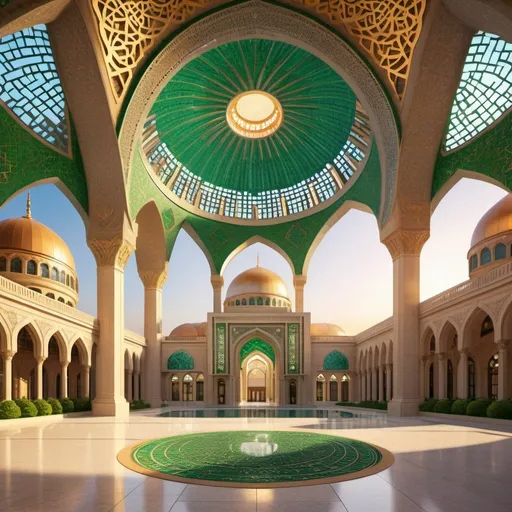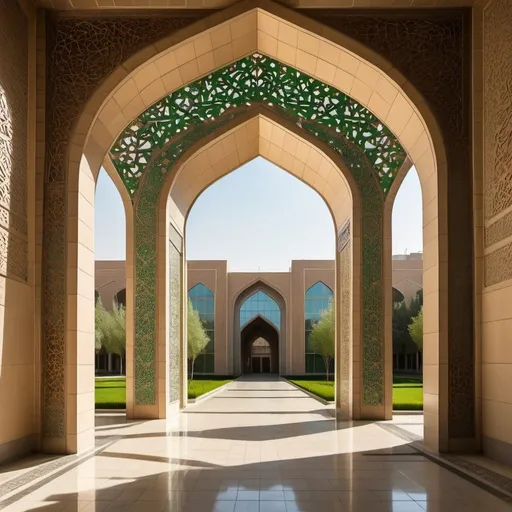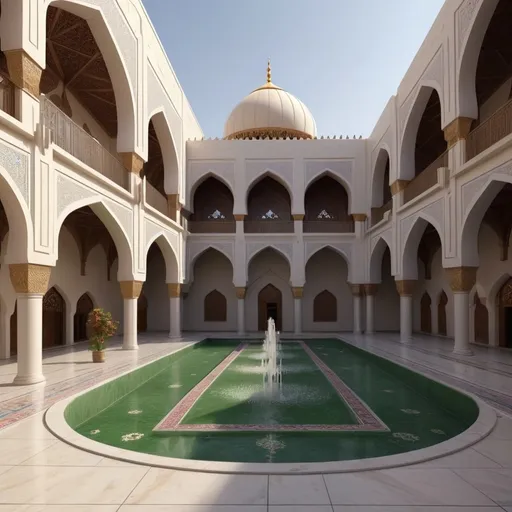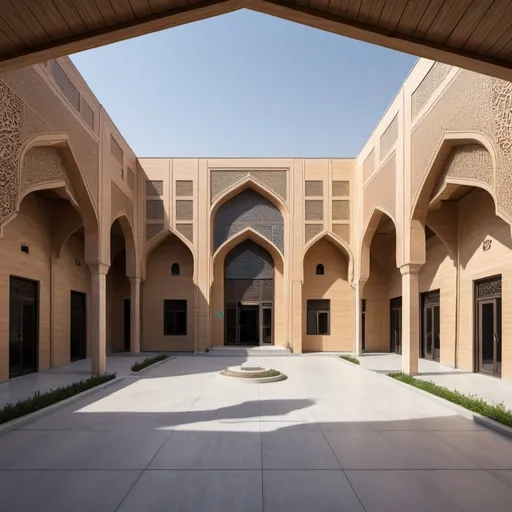amin
Model: OpenArt SDXLSampler: DPM++ 2M SDE Karras
Prompt:
Modern Iranian and Islamic architecture of Faculty of Management and Economics of Sharif Universi...Show more
Width: 1024
Height: 1024
Scale: 7
Steps: 25
Seed: 521970181
Create your first image using OpenArt.
With over 100+ models and styles to choose from, you can create stunning images.
