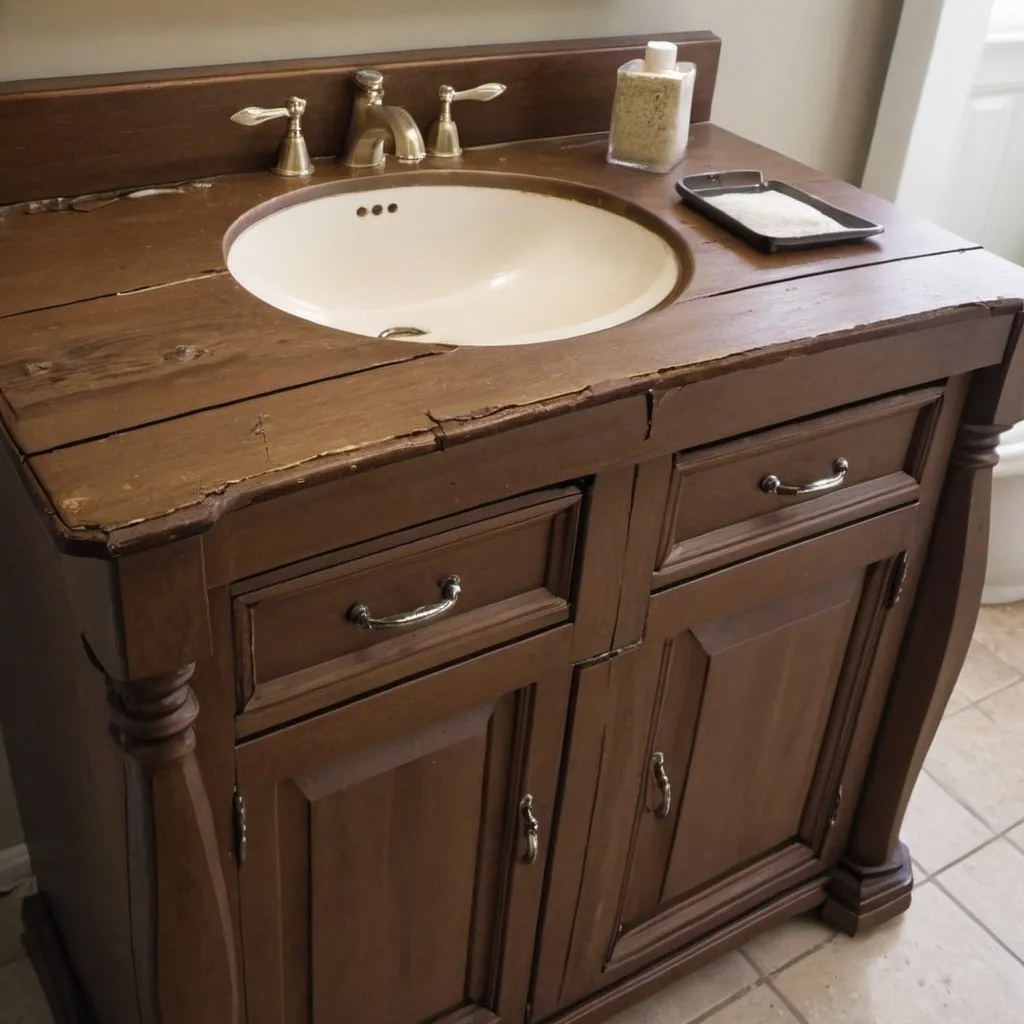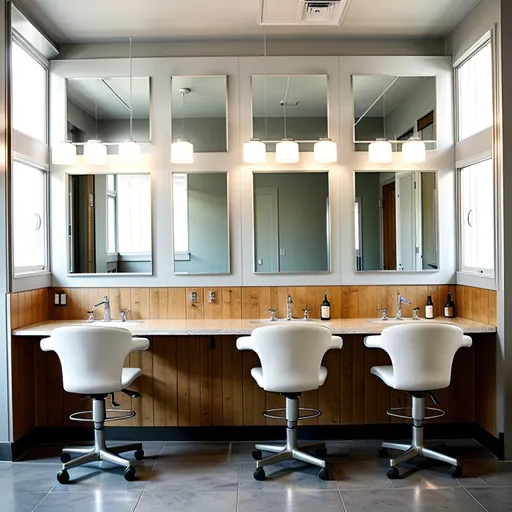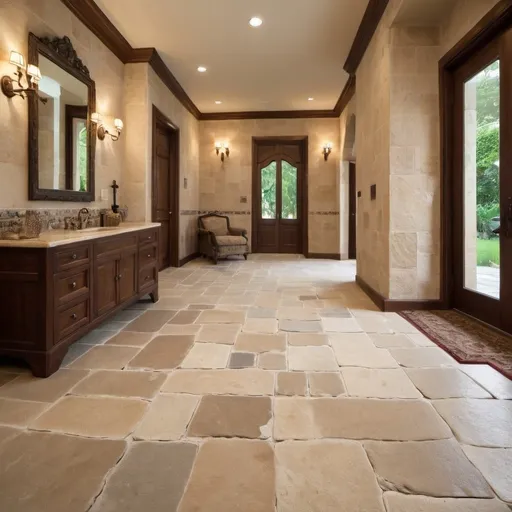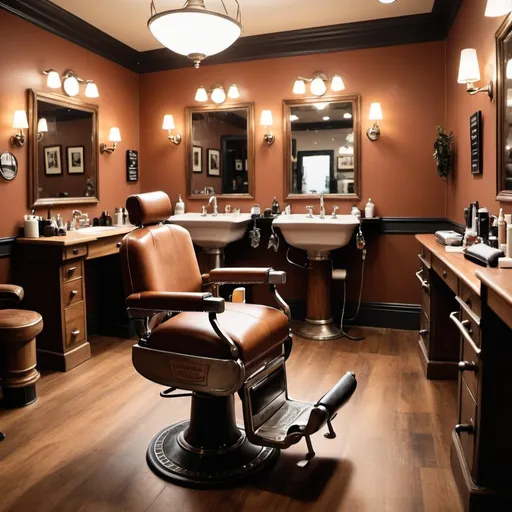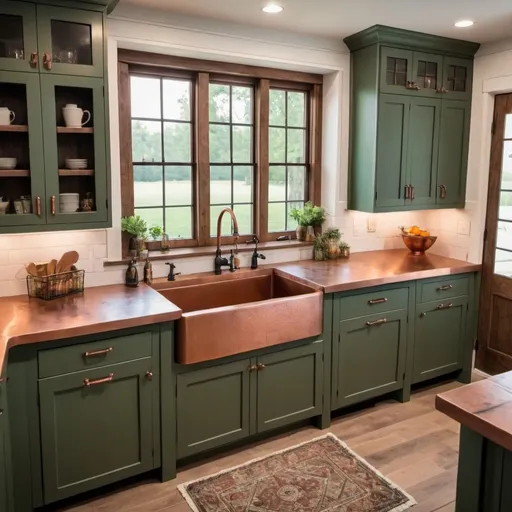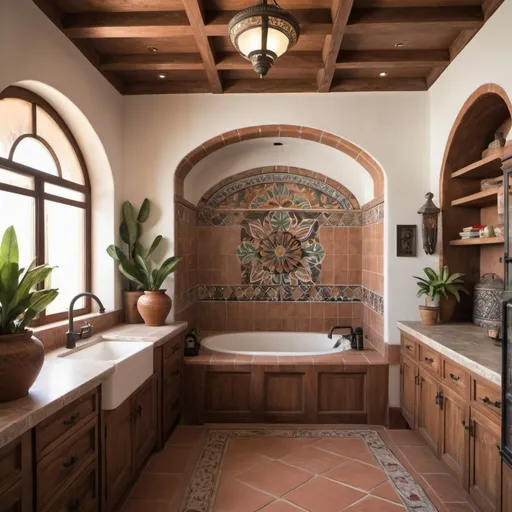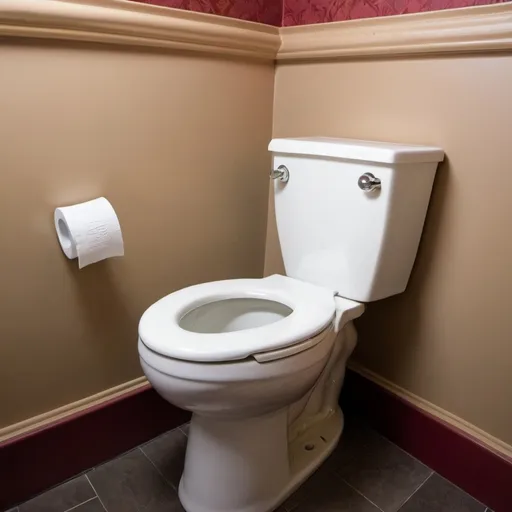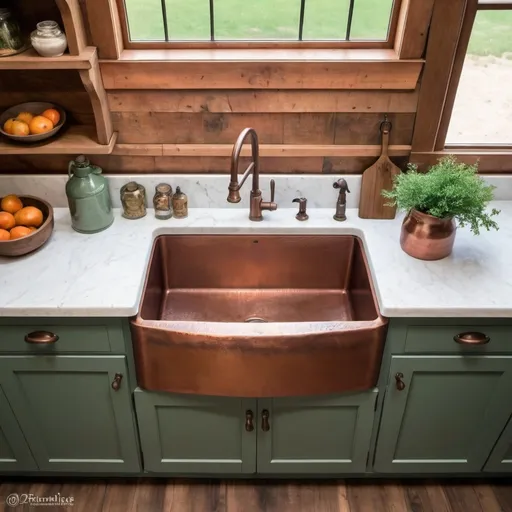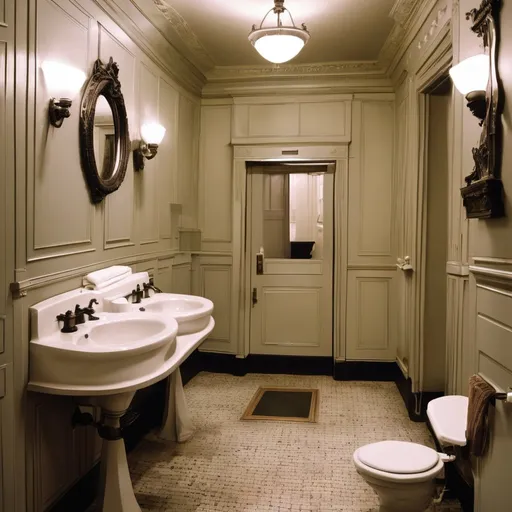Maximilian Gremer
Model: OpenArt SDXLSampler: DPM++ 2M SDE Karras
Prompt:
create a vanity with heavily damaged and bloated wood because of a water damage
the focus of the image has to be the damage
Width: 1024
Height: 1024
Scale: 7
Steps: 25
Seed: 973304724
Strength: 0.75
Create your first image using OpenArt.
With over 100+ models and styles to choose from, you can create stunning images.
