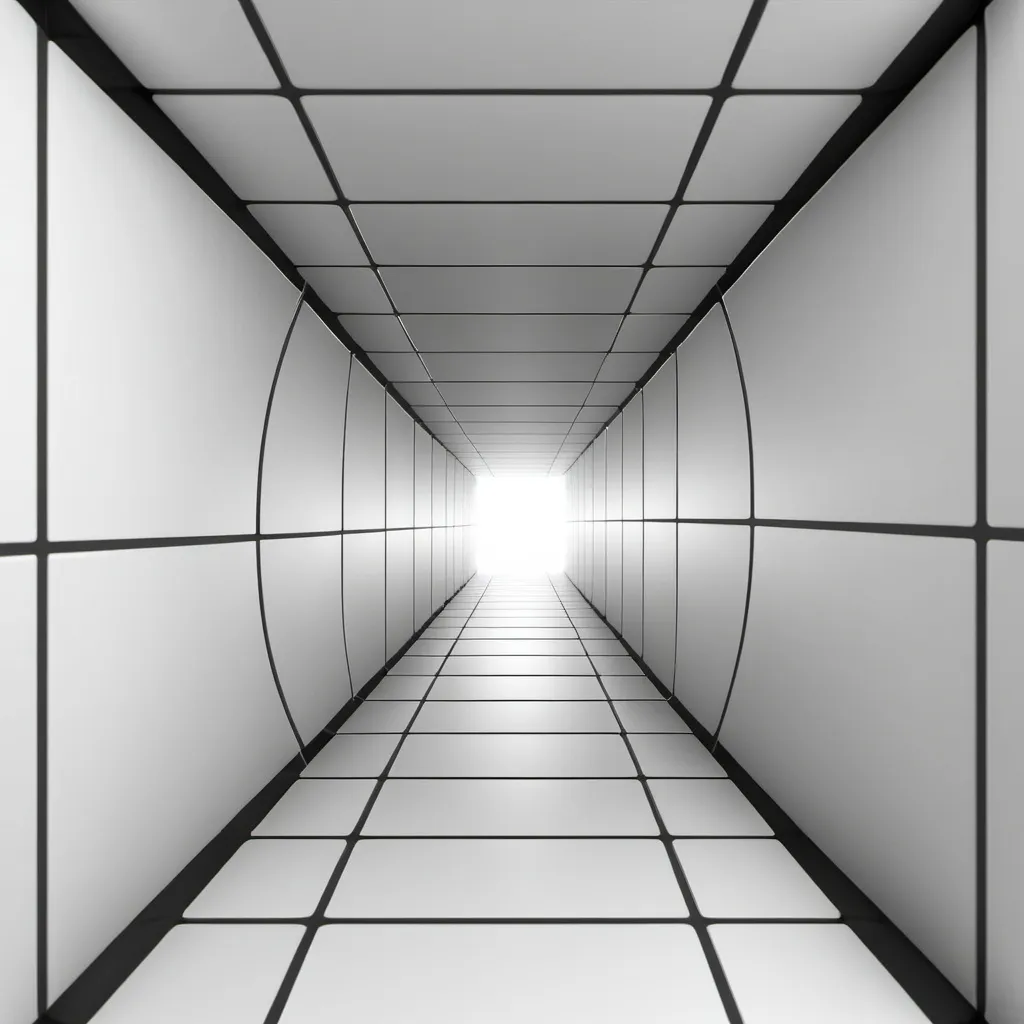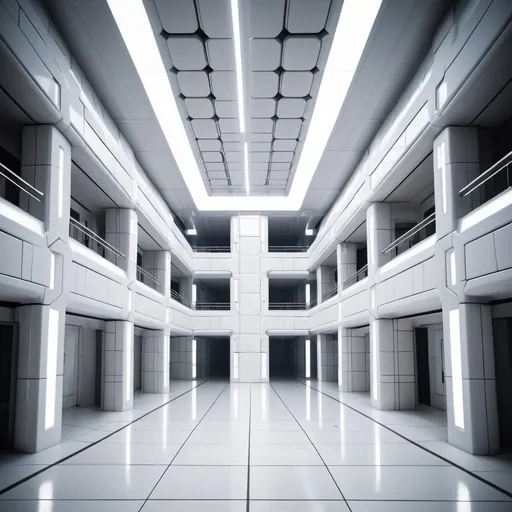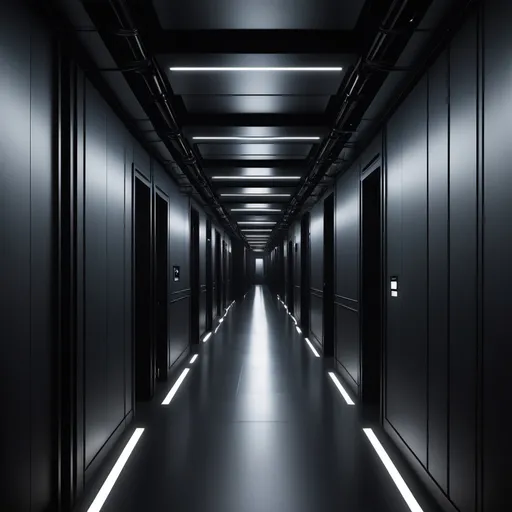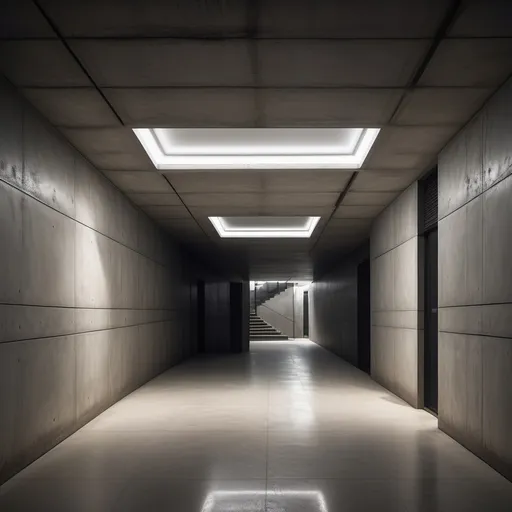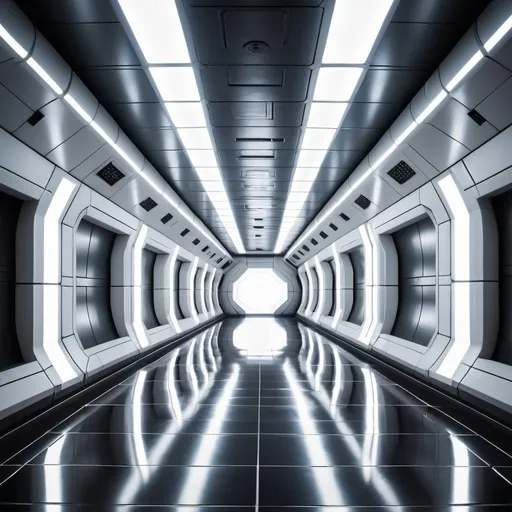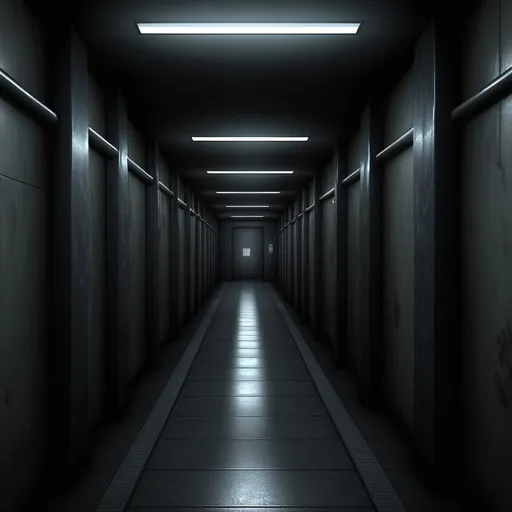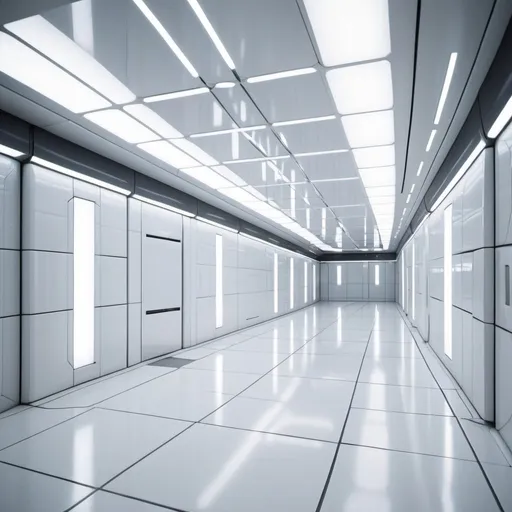a
azadeh karam kiani
Model: OpenArt SDXLSampler: DPM++ 2M SDE Karras
Prompt:
Square tunnel perspective with wavy sides with a thickness of two millimeters and three millimeters
Scale: 7
Steps: 25
Seed: 1757285631
Width: 1024
Height: 1024
Create your first image using OpenArt.
With over 100+ models and styles to choose from, you can create stunning images.
