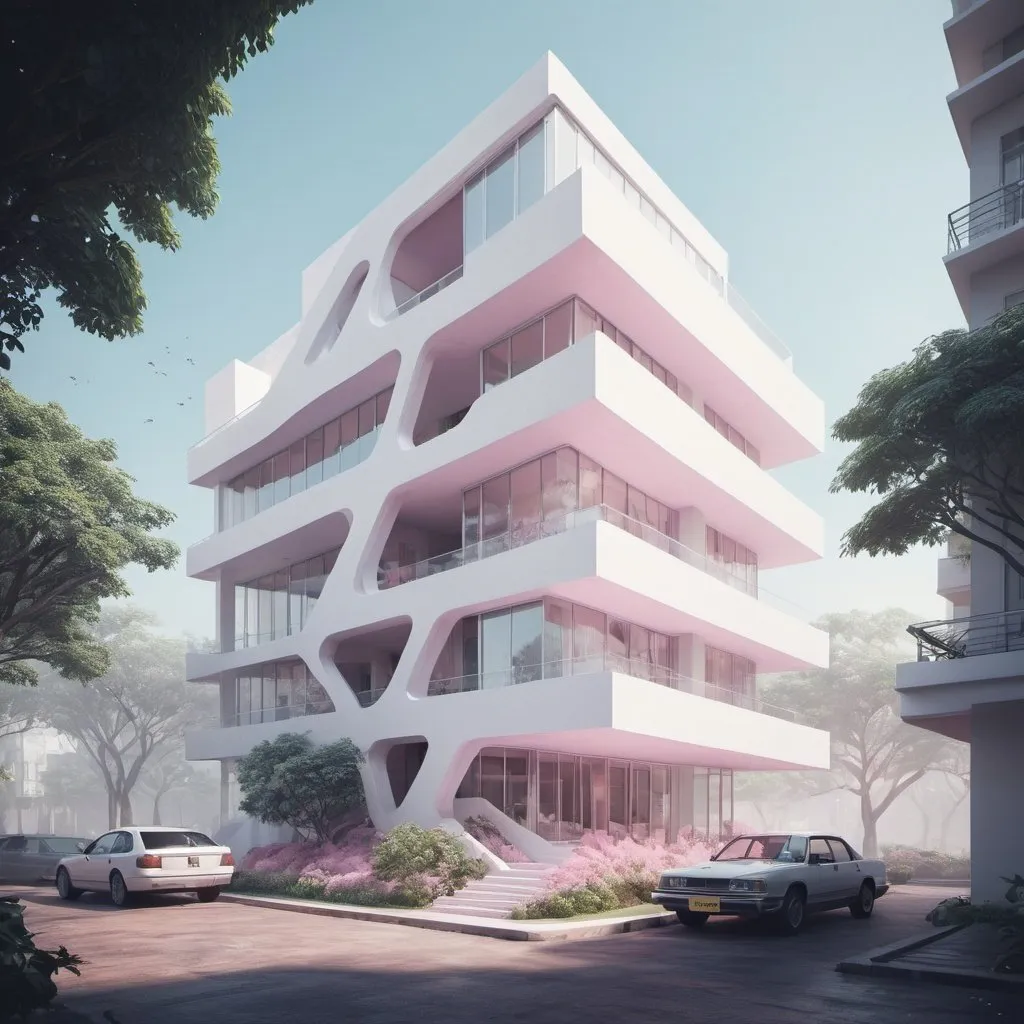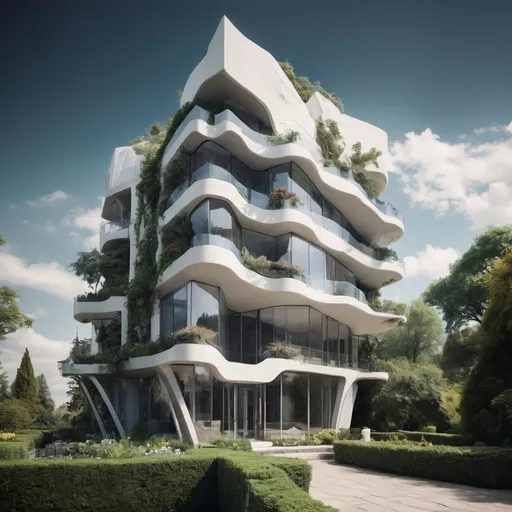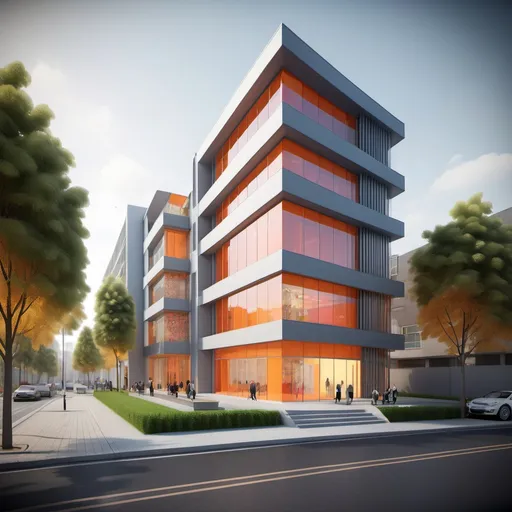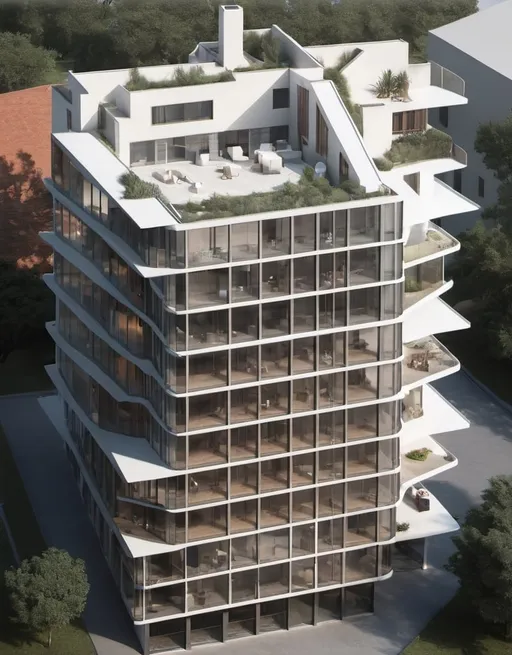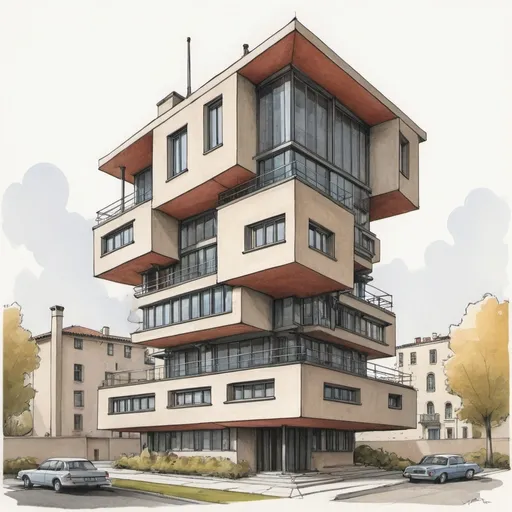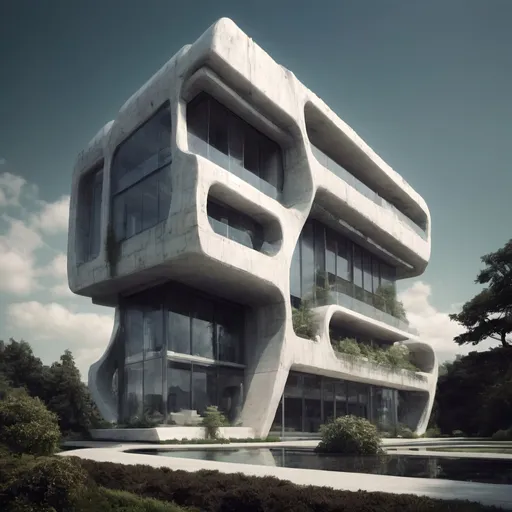D
Dr. Mohammed Al-Shabander
Model: OpenArt SDXLSampler: DPM++ 2M SDE Karras
Prompt:
organic white architecture, mumbai, pastel color texture, inspired by kilian eng, trending on artstation, octane rendering, cinematic lighting, hyper realistic detail, very super detailed
Scale: 7
Steps: 25
Seed: 2125415999
Width: 1024
Height: 1024
Create your first image using OpenArt.
With over 100+ models and styles to choose from, you can create stunning images.
