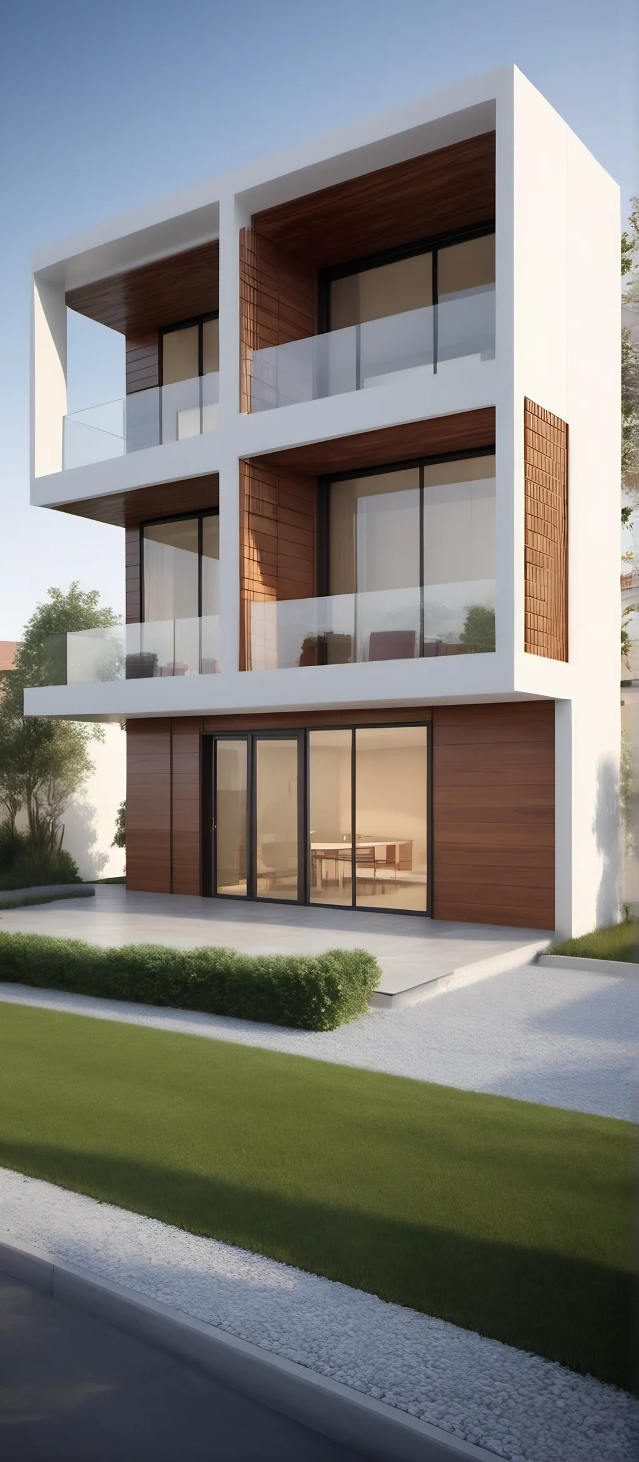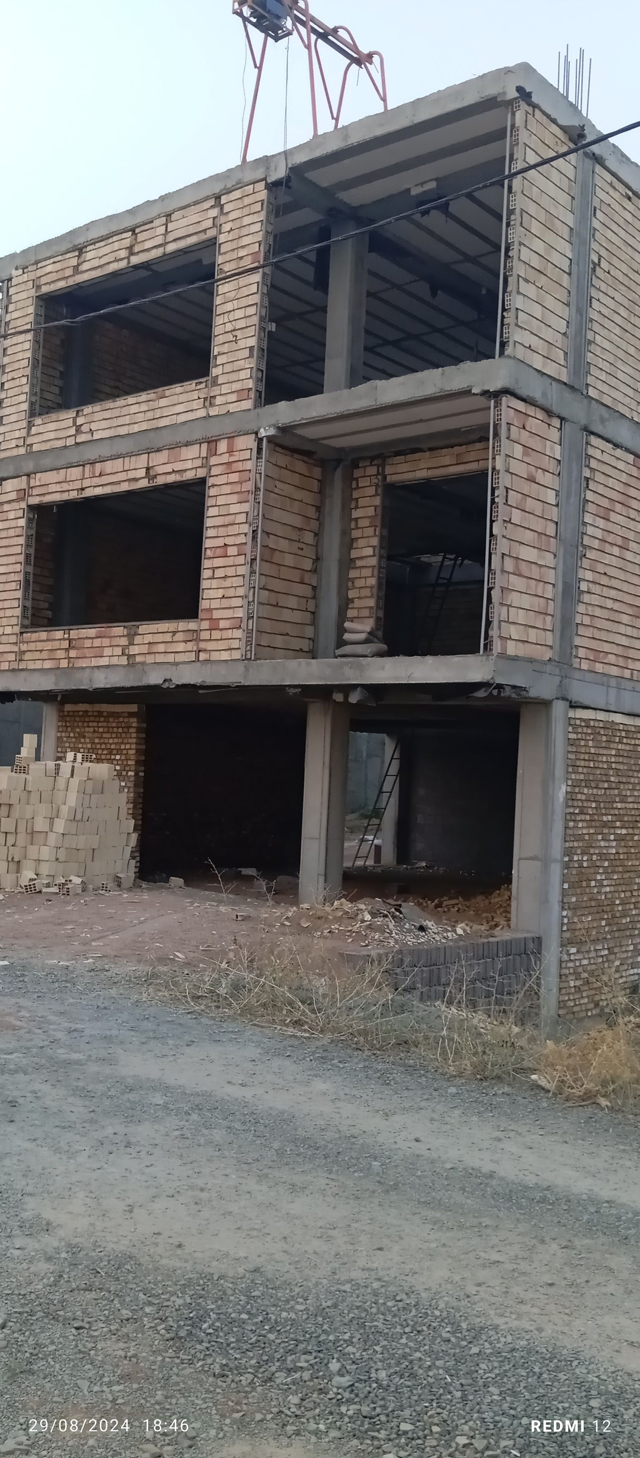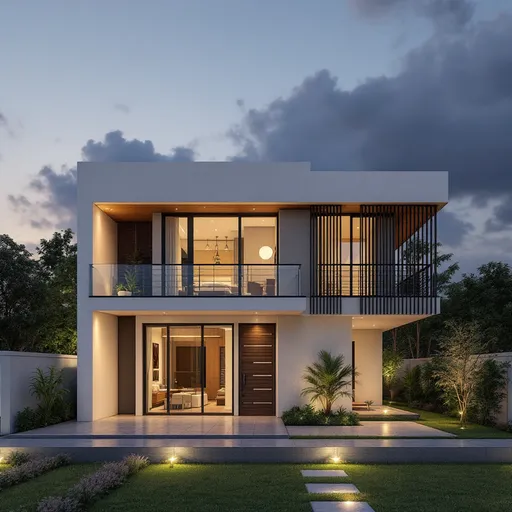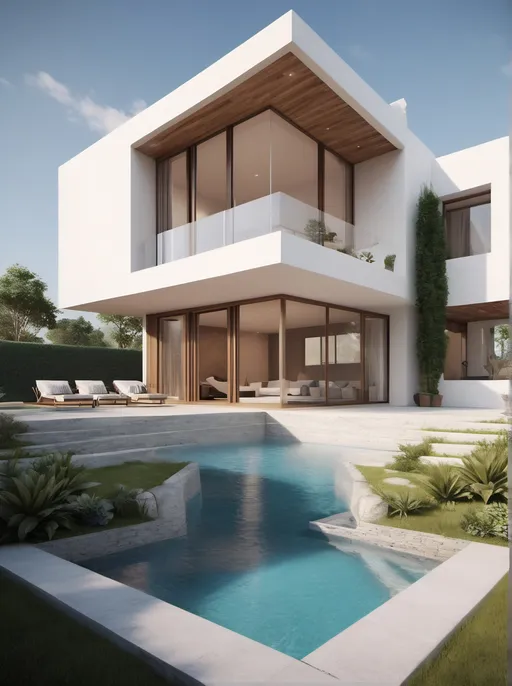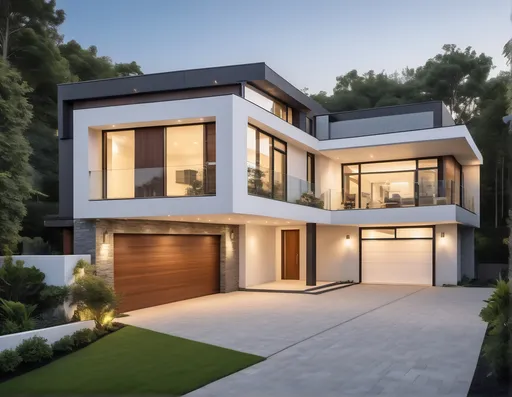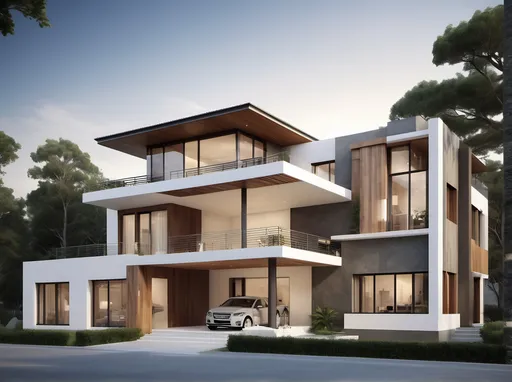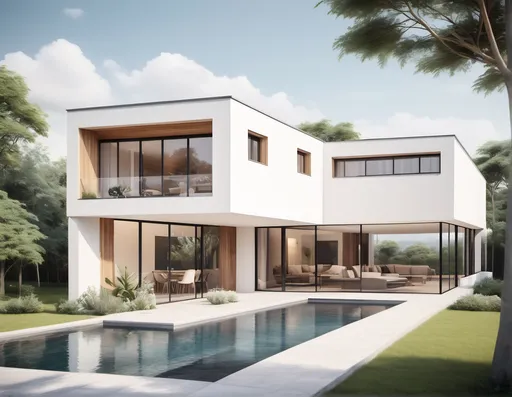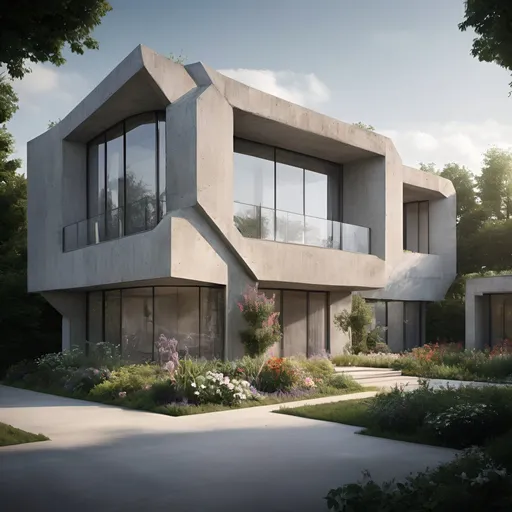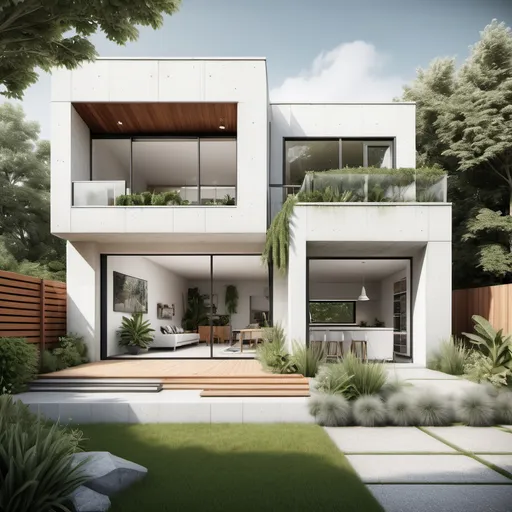ب
بهروز محمدی
Subject description:
Building facade design
Made by: Sketch to image
Subject Description: Building facade design
Style: Architecture
Creative Level: 1
Width: 1328
Height: 3040
Create your first image using OpenArt.
With over 100+ models and styles to choose from, you can create stunning images.
