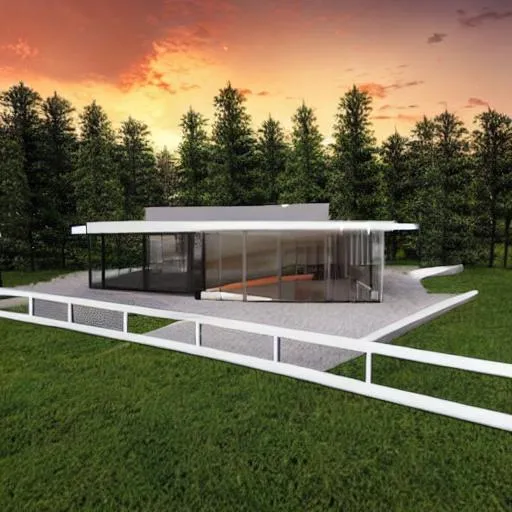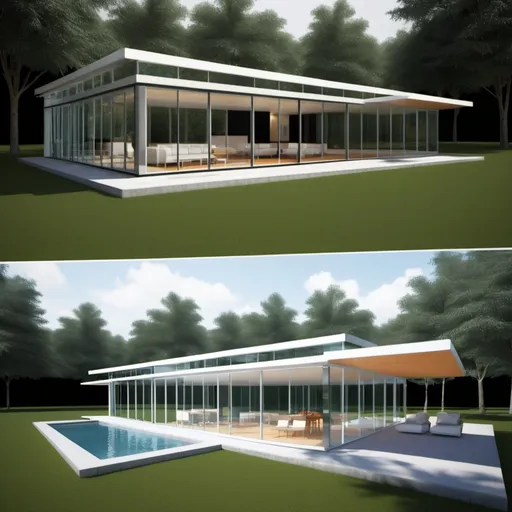Mudar Shaar
Model: Stable Diffusion 1.5Sampler: DPM Solver++
Prompt:
An architectural design for two levels house in the countryside with a car parking , and a fence, and trees , away from people with good sunset view
Width: 512
Height: 512
Scale: 7
Steps: 25
Seed: 1091308105
Create your first image using OpenArt.
With over 100+ models and styles to choose from, you can create stunning images.

