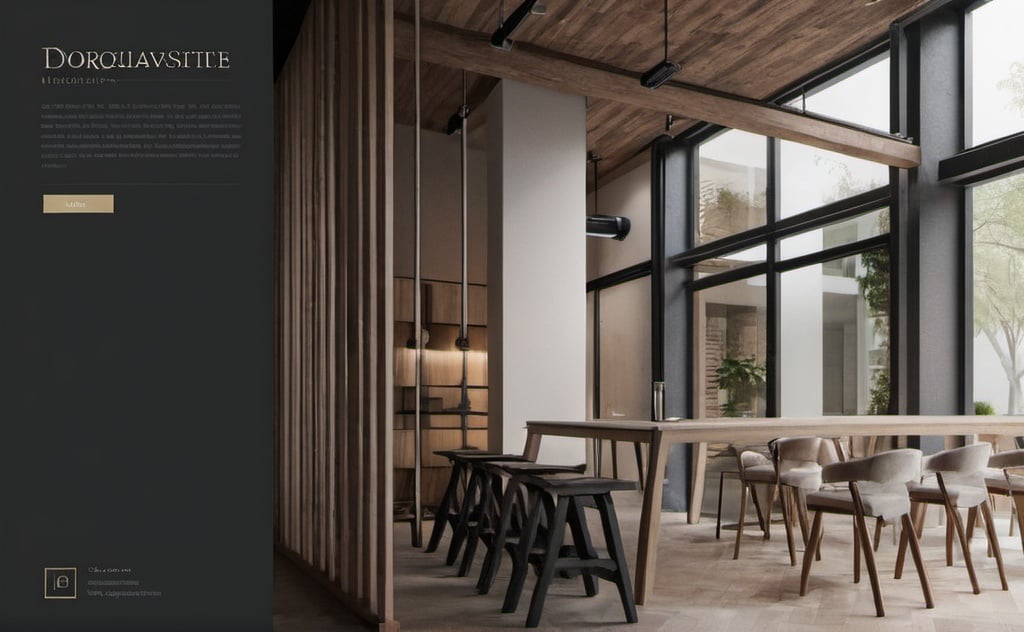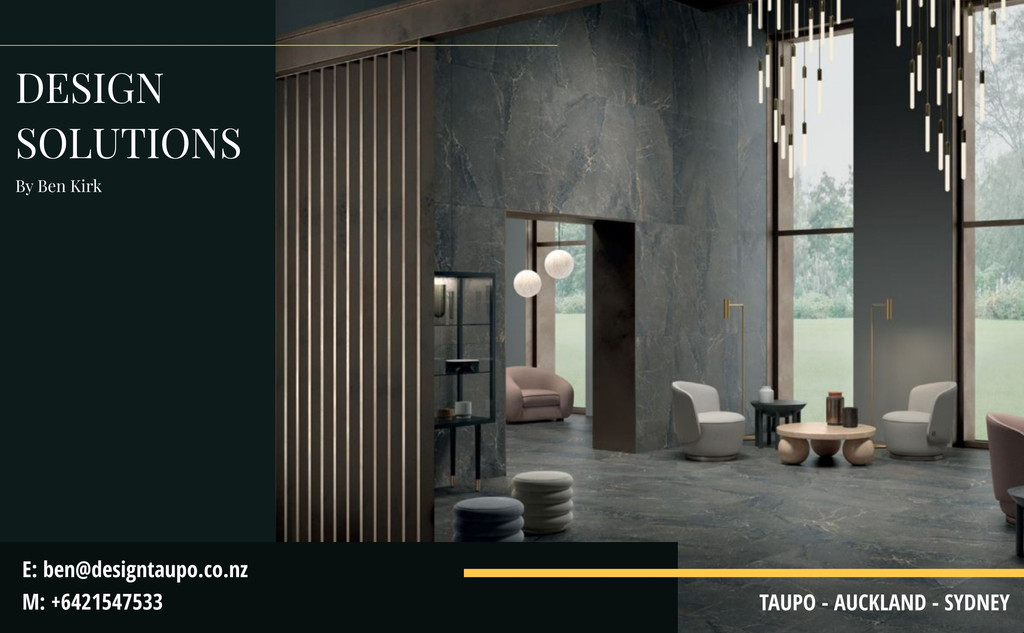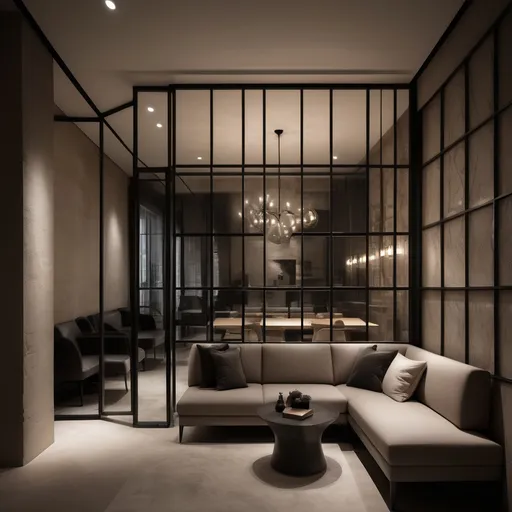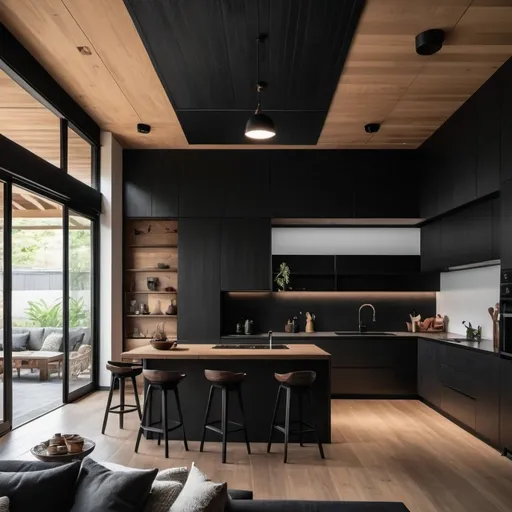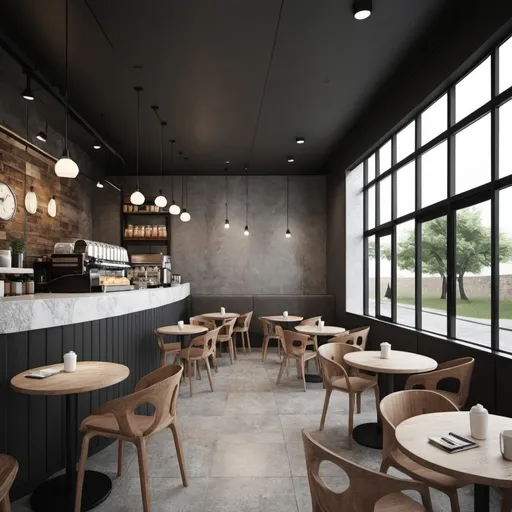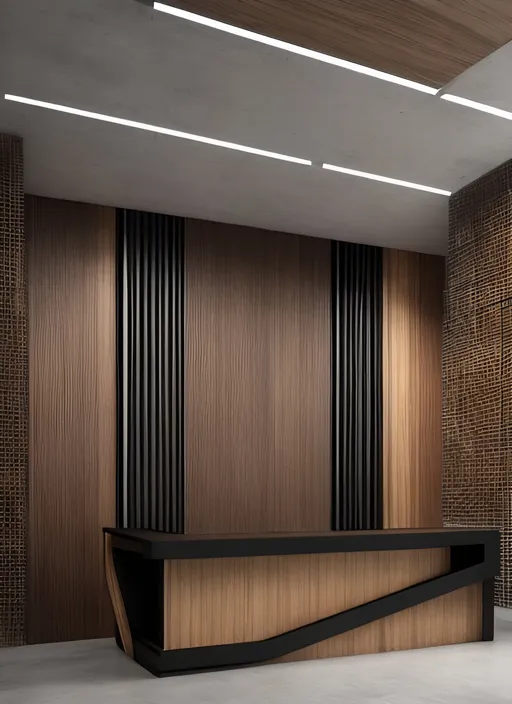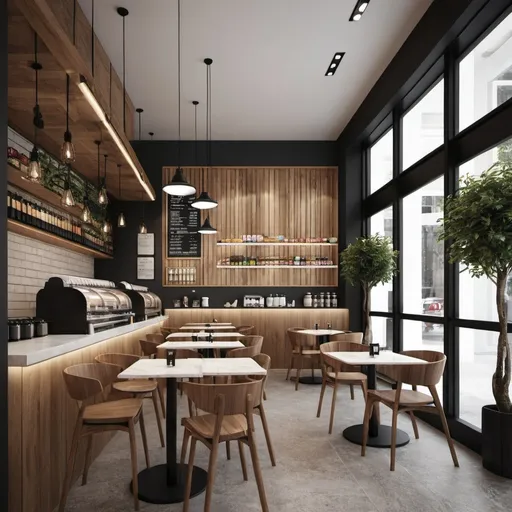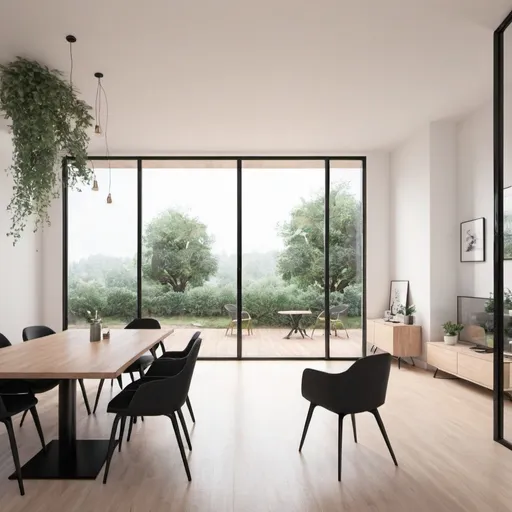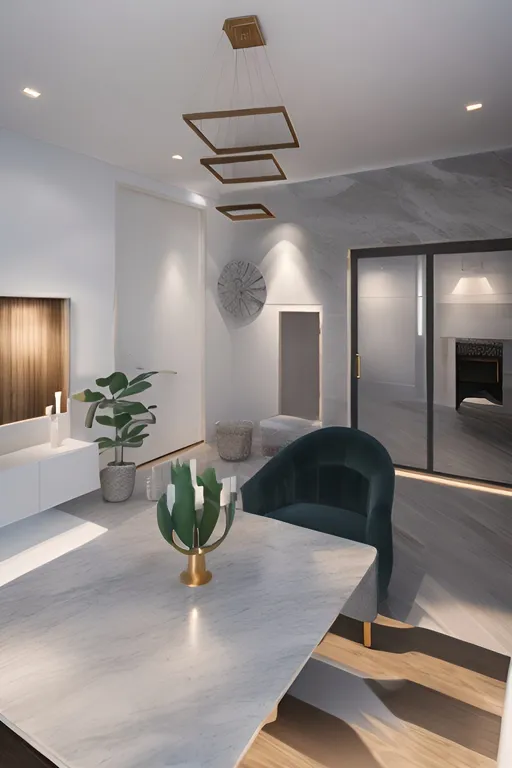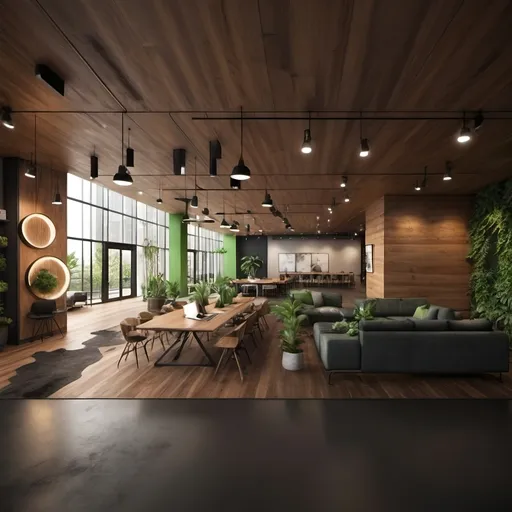k
kurapotodesign_56316
Model: OpenArt SDXLSampler: DPM++ 2M SDE Karras
Prompt:
Create a front page for a small boutique architecture firm
Scale: 7
Steps: 25
Seed: 324829958
Strength: 0.75
Width: 1024
Height: 633
Create your first image using OpenArt.
With over 100+ models and styles to choose from, you can create stunning images.
