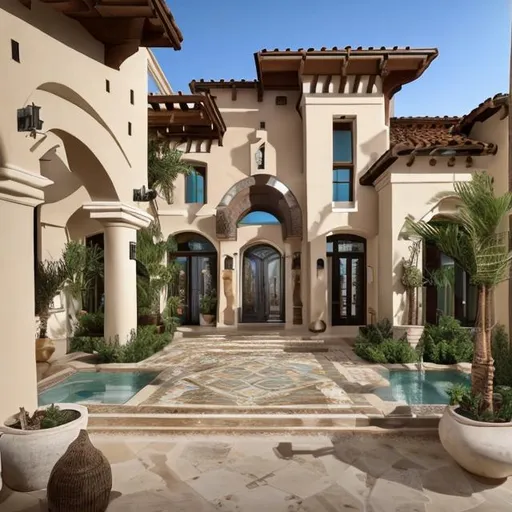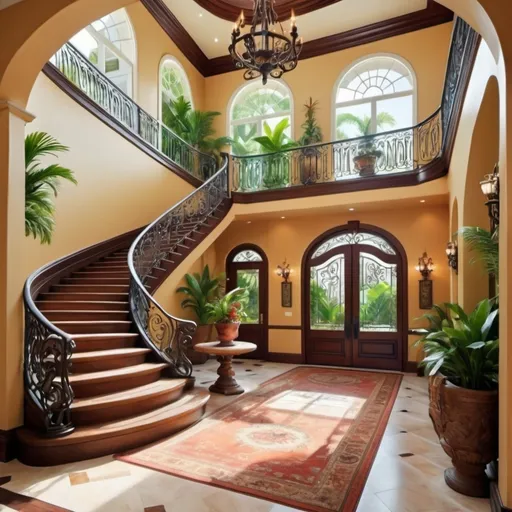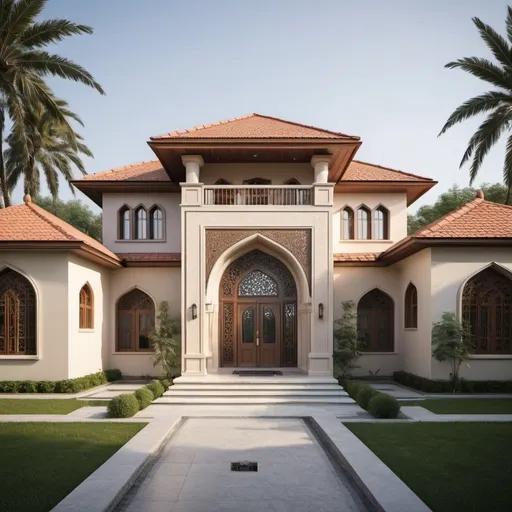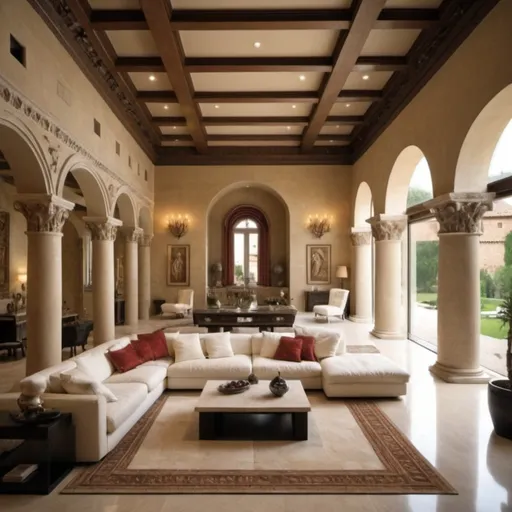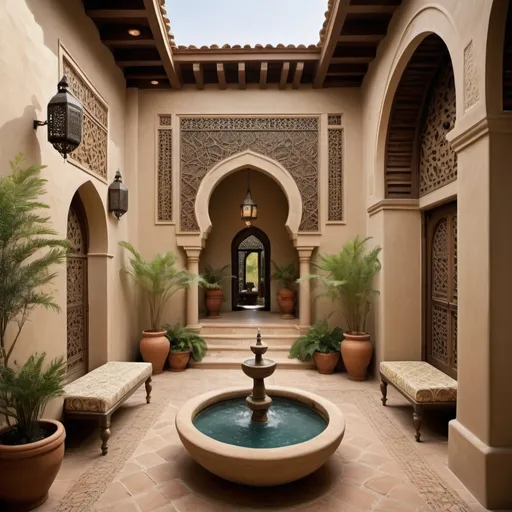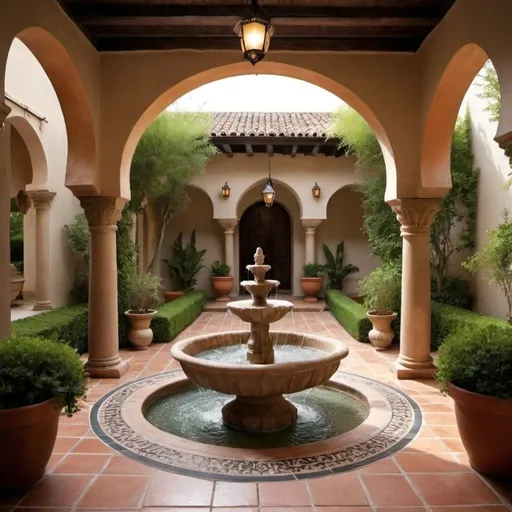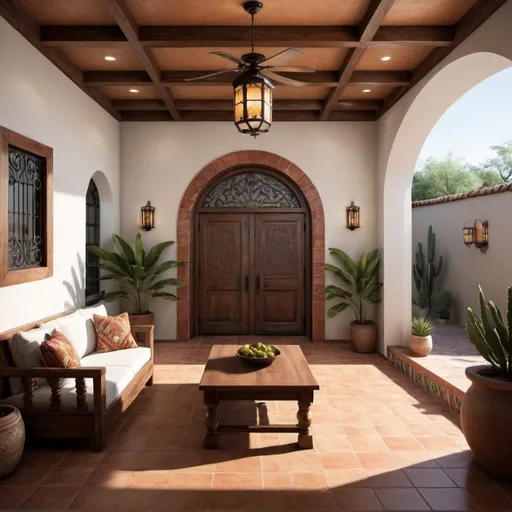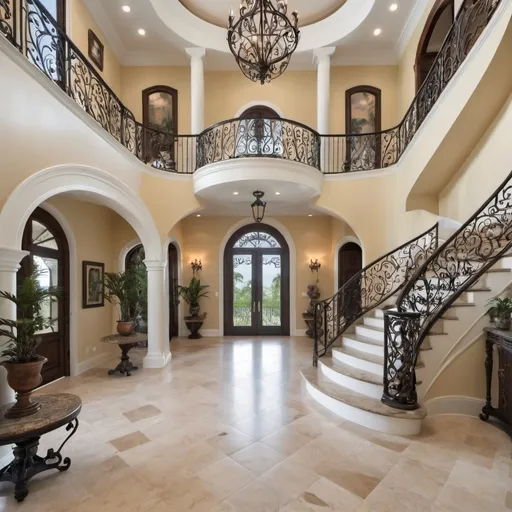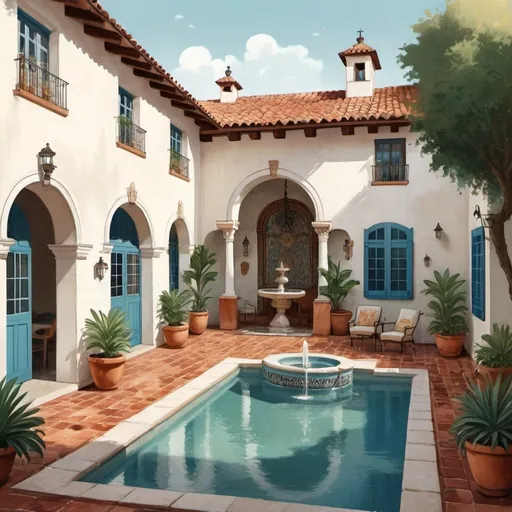Zeus
Model: OpenArt CreativeSampler: DPM Solver++
Prompt:
Design a modern/Mediterranean interior for a house, combining contemporary aesthetics with Medite...Show more
Width: 640
Height: 640
Scale: 7
Steps: 25
Seed: 1484984668
Create your first image using OpenArt.
With over 100+ models and styles to choose from, you can create stunning images.
