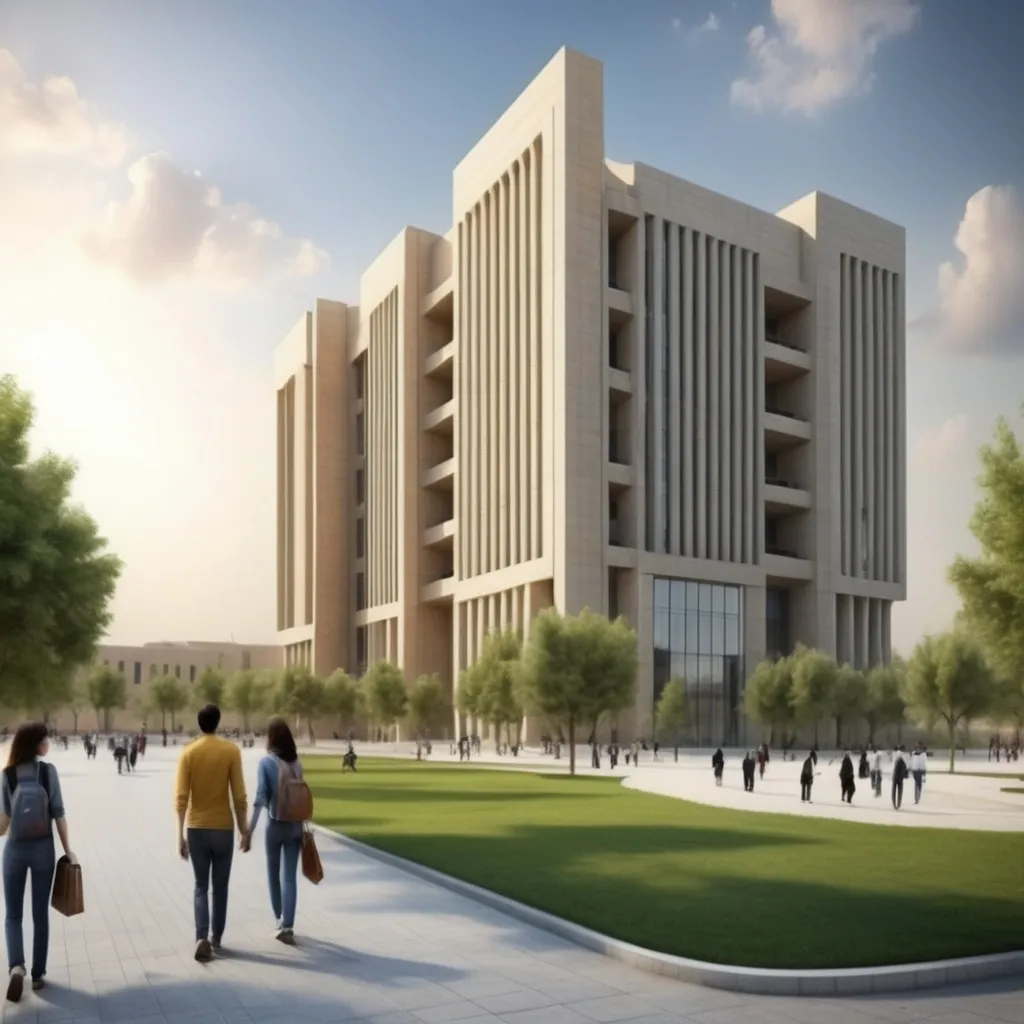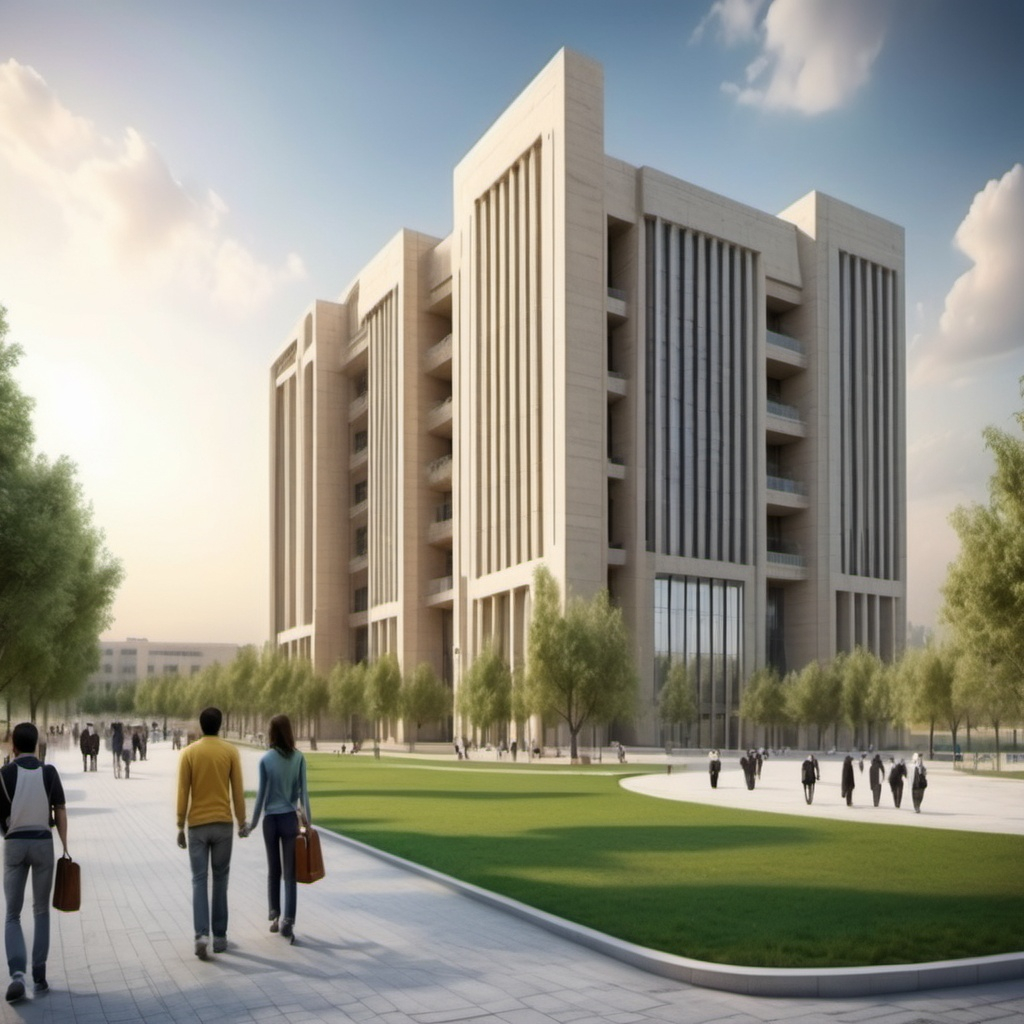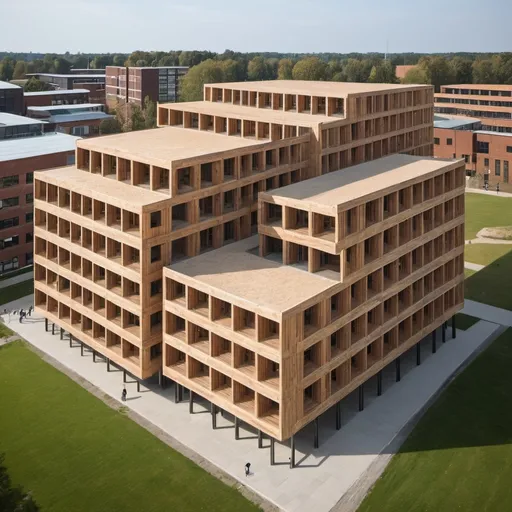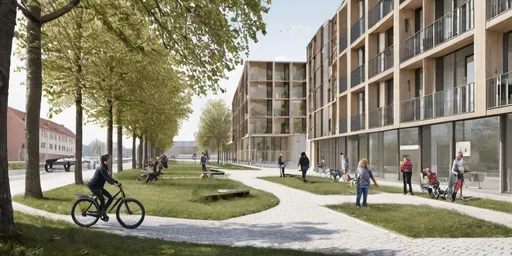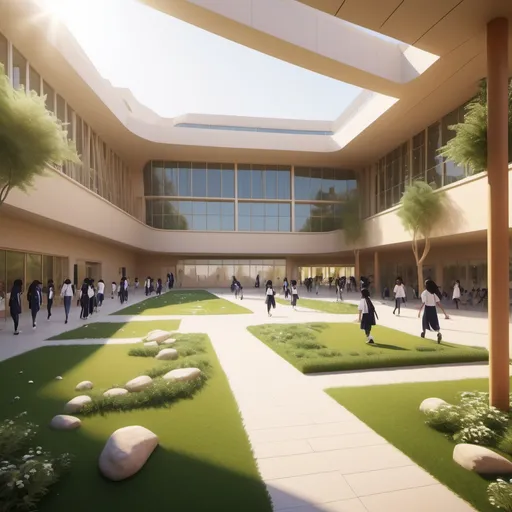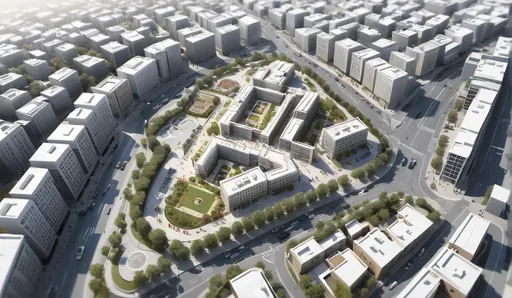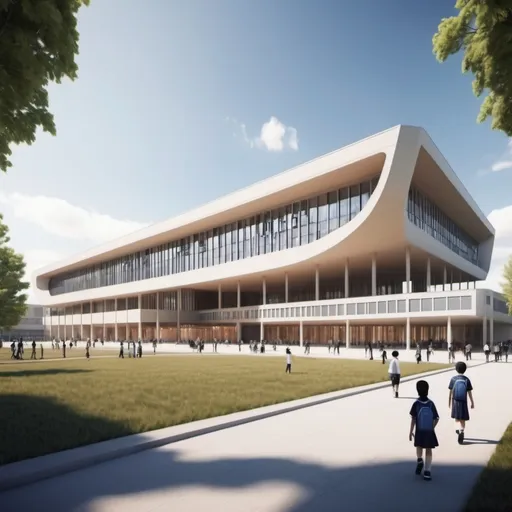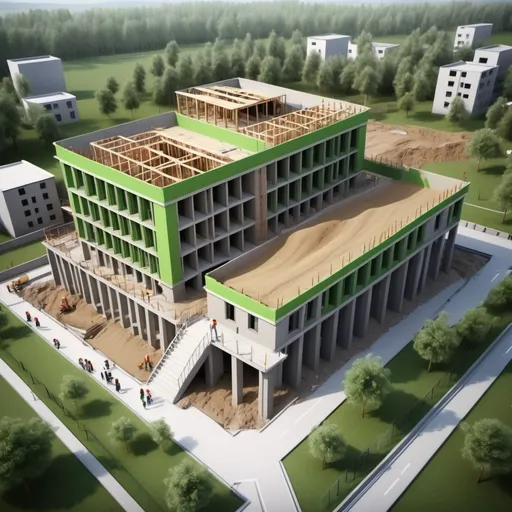A
AMIR Esbhani
Model: OpenArt SDXLSampler: DPM++ 2M SDE Karras
Prompt:
We are a consultancy company for university in Baku Azerbaijan Baku Engineering university we are...Show more
Scale: 7
Steps: 25
Seed: 531583134
Strength: 0.55
Width: 1024
Height: 1024
Create your first image using OpenArt.
With over 100+ models and styles to choose from, you can create stunning images.
